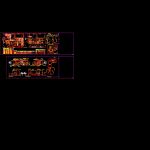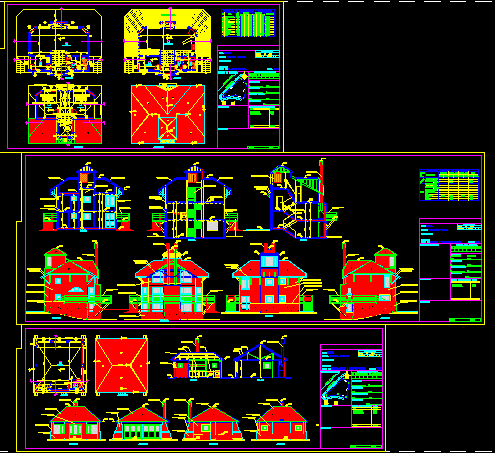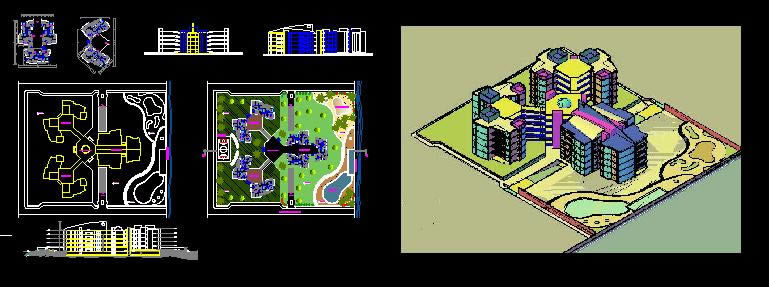Multifamily Housing DWG Block for AutoCAD

HOUSING TYPE DUPLEX THREE BEDROOMS
Drawing labels, details, and other text information extracted from the CAD file (Translated from Spanish):
em, em, em, zinc corrugated sheet metal cover type belts, zinc rain gutter, plastic coating color, fine plaster, suspended ceiling made of reinforced plaster, ceramic floor, interior doors type plate, aluminum carpentry color, fine plaster, ceramic coating, fine plaster, suspended ceiling made of reinforced plaster, plaster ceiling applied, ceramic tile, ceramic floor, ceramic coating, aluminum carpentry color, interior doors type plate, fine plaster, zinc corrugated sheet metal cover type belts, cut, em, zinc corrugated sheet metal cover type belts, plastic coating color, fine plaster, suspended ceiling made of reinforced plaster, ceramic floor, interior doors type plate, fine plaster, ceramic coating, ceramic coating, aluminum carpentry color, cut, plaster ceiling applied, glass injected sheet door, ceramic tile, storm drain, plastic coating color., aluminum carpentry color., plastic coating color., Zocalo with buña., aluminum carpentry color., em, lm., em, lm., motete reglamntario, dividing fence m., regulatory path build pen., calle lola mora, low level., em, lm., em, lm., top floor., bedroom, bath, to be, dinning room, bath, garage, upper run window lintel., to be, bath, dinning room, garage, bedroom, bath, bedroom, dividing fence h. m., dividing fence m., dividing fence h. m., dividing fence m., em, lm., em, lm., roof plant., plastic coating color., sheet metal cover, tr. ltrs., p.b., designation, ventilacion lighting sheet, local, bedroom, to be, bath, dinning room, p.b., observations, area, illumination, ventilation, coef., nec, adopt, spreadsheet of surfaces., kind of work., existing with, low level., cover, surfaces., background., existing without, background., new., total., of plot, free., built, register., build., top floor., semicub., cover, semicub., total., cover, semicub., new work., designation, worksheet., local, bedroom, to be, bath, dinning room, floors., masonry, ceramic, thick, wood, carpet, low, cover, inside, thick, fine, Exterior, thick, fine, Exterior, meeting, rasada, ceilings, paints, latex with, applied., discontinued., cast, other, cast, mad, durl., coating, ceramic, height., walls, ceiling, Exterior, buffered, latex with, fixative, latex, buffered, Exterior, silicone, carpentry, aluminum, sheet, wood, bath, bedroom, bedroom, to be, bath, dinning room, bedroom, p.a, bedroom, bath, bedroom, note: this form contains the premises which are valid for the two housing units., pedada de ceramico., slab of hº aº, main stair detail, steps of raised by pedada., em, lm., silhouette, street carlos morel, calle lola mora, street carlos morel, plant., steps of m., cut., calle lola mora, street carlos morel, street front lola mora., street front carlos morel., lm., em, lm., em, lm., em, lm.
Raw text data extracted from CAD file:
| Language | Spanish |
| Drawing Type | Block |
| Category | Condominium |
| Additional Screenshots |
 |
| File Type | dwg |
| Materials | Aluminum, Glass, Masonry, Plastic, Wood, Other |
| Measurement Units | |
| Footprint Area | |
| Building Features | Garage |
| Tags | apartment, autocad, bedrooms, block, building, condo, duplex, DWG, eigenverantwortung, Family, group home, grup, Housing, mehrfamilien, multi, multifamily, multifamily housing, ownership, partnerschaft, partnership, type |








