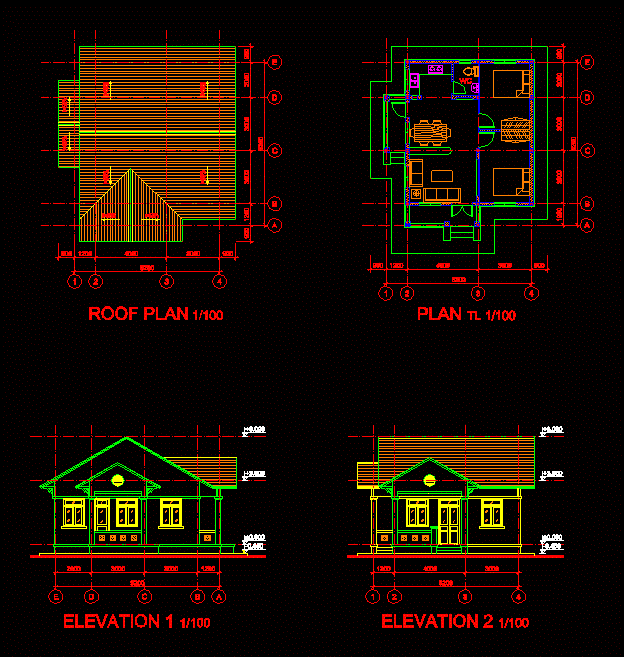Multifamily Housing DWG Detail for AutoCAD
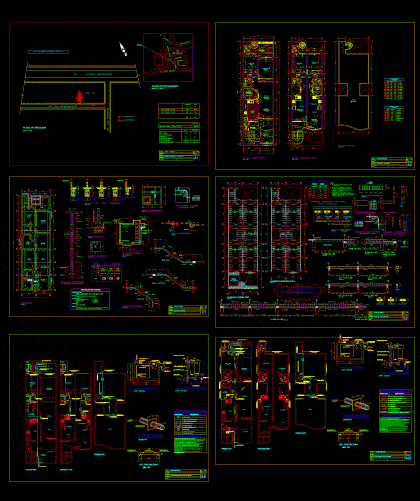
Multifamily housing developed in an area of ??6 meters x 20 meters, respecting all urban parameters, design of edification – Ground – cuts – Details – dimensions – specification
Drawing labels, details, and other text information extracted from the CAD file (Translated from Spanish):
roof, location, arq. antonio cossio ale, design, professional, specialty, luis t., mr. luzmila urban escalator, multifamily housing, owners, project, date, scale, terrain, location plan, roof of the first floor, location plan, building coefficient, zoning, structuring area, total, av. jorge basadre, jr. the sumanquez, roof of the second floor, r.n.c., percentage of free area, height of building, municipal removal, survey, indicated, jr. the orchards, sumanquez, av. Jorge Basadre, Av., proceres de, Independencia, Av. large song, orchards, mariots, pimpernel, the amelos, urb., san ignacio, first floor, second floor, third floor, first floor, sh, bedroom, son, main, patio, service, living room, kitchen, car port, entrance, kittchenete, ceiling projection, cl., projection of, lintel, high furniture, projection of eaves, lift door, height, width, glazed, type, type temple, box vain, doors, sill, windows, tile, parquet, ceramic floor, planter, passageway, second floor, plywood, braced lift, roof plant, cut a – a, cut b – b, cut c – c, main elevation, cut bb, nfp, npt, sobrecimiento, foundation, column, plate or beam, bending detail of abutments, columns and beams, overload :, mortar :, steel, xx cut, column table, cistern detail, stair detail, concentration detail, stirrups in columns., concrete – reinforced ores, concrete – columns, technical specifications, concrete cyclopean:, overburden :, foundation :, resistance, concrete – beams, reinforced concrete :, maximum, median, stone, detail of sardineles., tank tank cover, sedimentation pit, detail of footings, detail of cut foundation, cut , bxt, no floor, filled with split stone, sink box, sanitary cover, cat ladder, grid, expansion joint, foundation, location of cistern, staircase, foundation, cut aa, nj, first section, third section, second and fourth section, according to detail of abutments., vs, delivery of joists, detail of standard hook, of temperature, b- in case of not joining in the areas, c- for lightened and flat beams steel, slabs and lightened, joints overlaps for beams, indicated or the specified percentages, lower will be joined on the supports, being the, consult the designer., note, lower, reinforcement, h any, values of m, h minor, superior, h greater, the same section ., reinforcement – column co n, with beam and lightened, goes, vb, slab, mass, box, brick filling, lightened first floor, lightened second floor, concrete slab, brick wall, details of beams, goes, distribution of stirrups, detail of external eaves, pipe embedded in floor d indicated in a single-line diagram, thermomagnetic switches with the amperage indicated in the single-line diagram, single-line diagram, simple unipolar, double, triple in fºgº box, double bipolar receptacle with universal type forks, khw meter for its installation, legend, exit for wall lighting, symbology, description, earth well, and compacted, sifted earth, pvc-p tube, reinforced concrete cover, sanik gel, sulfate, magnesium or similar substance, conductor of, grounding, copper or bronze, pressure connector, bare conductor, copper electrode, bronze connector, garden section, fill ground without stones, concrete roteccion, level of garden, pvc-p pipe location, sidewalk level, sidewalk section, pvc-p pipe, compacted material, codes and regulations, -the number of lines drawn on the line representative of sections of circuits indicate the number , -all circuits removed for electrical outlets, must carry a protective earth line ,, -the door must have sheet metal with a trained key. on the inside of the door should be a cardboard, will have the nominal capacity indicated in the plans., -the general switches should have, minimum, a capacity of interruption of the current, -the wiring, connectors, accessories and necessary equipment for the correct operation of the, -in the execution of works of this project, should apply, as appropriate, what the code, national electricity, the national regulations of buildings, and the law of electrical concessions and su, corresponding ., regulation., protection., duco., equipment, technical specifications, within the pipes., those of the feeders will carry thw. isolation, all the cunductores will be continuous from box to box. no remaining joints, conductors, pipes, the factory, bricante of the pipe., appropriate, boxes, material., -all the pipes will be pvc-sap, -the minimum diameter for the pipes of :, decrease of area, and without using devices
Raw text data extracted from CAD file:
| Language | Spanish |
| Drawing Type | Detail |
| Category | House |
| Additional Screenshots |
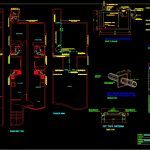 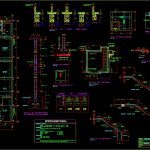 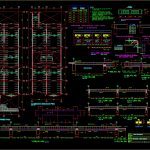 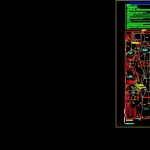 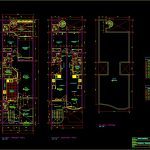 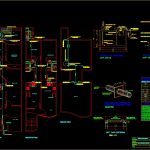 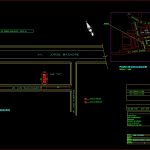 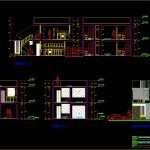 |
| File Type | dwg |
| Materials | Concrete, Plastic, Steel, Wood, Other |
| Measurement Units | Imperial |
| Footprint Area | |
| Building Features | Garden / Park, Deck / Patio, Escalator |
| Tags | apartamento, apartment, appartement, area, aufenthalt, autocad, casa, chalet, Design, DETAIL, developed, dwelling unit, DWG, edification, haus, house, Housing, logement, maison, meters, multifamily, parameters, residên, residence, unidade de moradia, urban, villa, wohnung, wohnung einheit |





