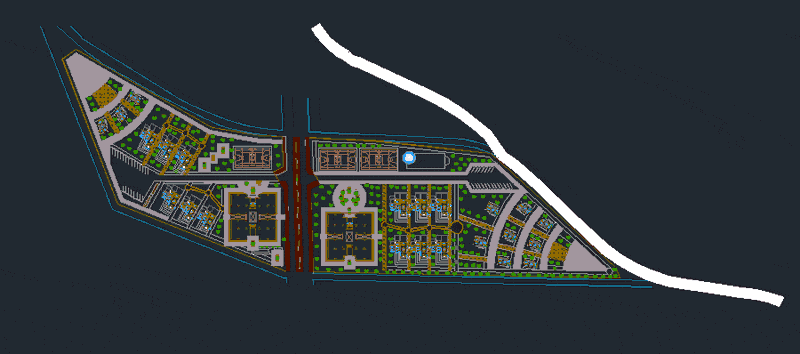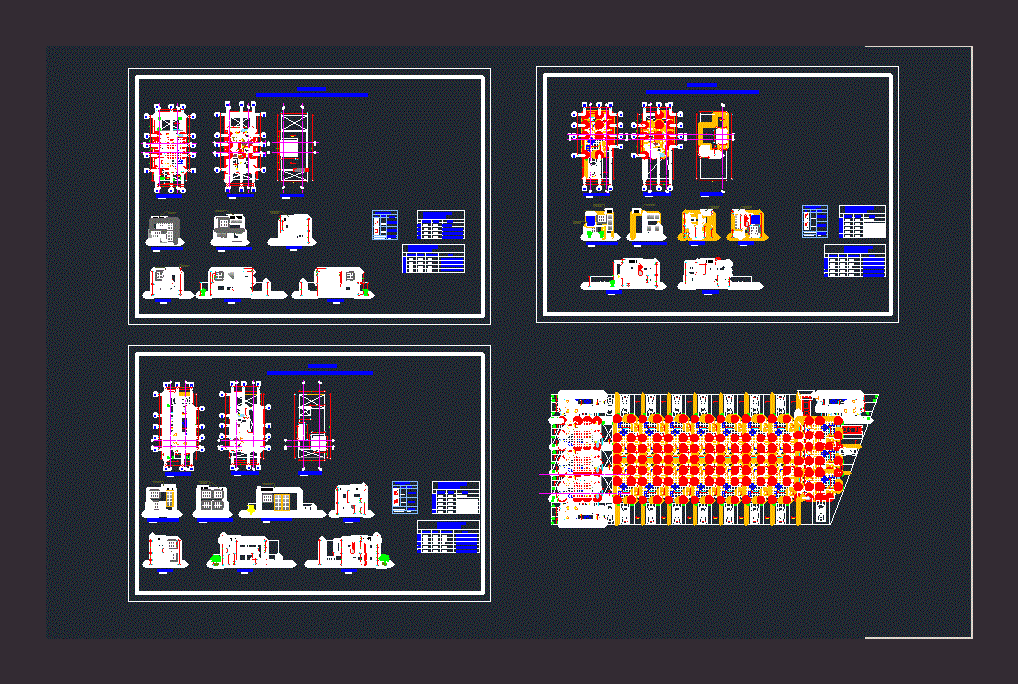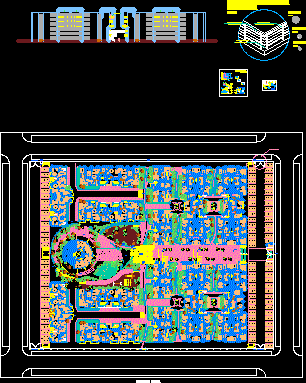Multifamily Housing DWG Full Project for AutoCAD
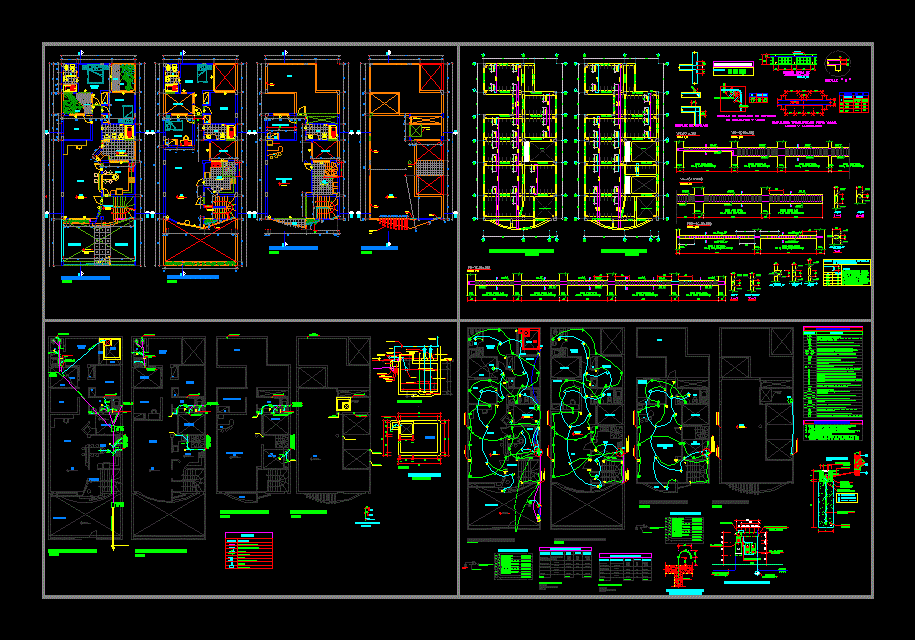
Multifamily housing project complete with 2 parking respecting the National Building Regulations (Peru): architecture; sanitary facilities; (Water and sewer)structures and electrical installations .
Drawing labels, details, and other text information extracted from the CAD file (Translated from Spanish):
hydraulic seal, det. tank lid, handles of faith, embedded in slab, det. flange breaks water, tub. pvc, variable width, isometry, connection detail, telephone aerial, earth well, and compacted, sifted earth, bare conductor, copper electrode, bronze connector, pvc-p tube, reinforced concrete cover, conductor , grounding, copper or bronze, sanik gel, sulfate, pressure connector, magnesium or similar substance, american standard, porcelain – white, plant: first floor, floor: second floor, floor: ceilings, living room, kitchen, hall-entrance, dining room, service patio, study, sh., bedroom, master, parking, terrace, roof, light well, cl., garden, projection tank, elevated, floor: third floor, and tv, bar, service bedroom, living room, games, balcony, roof, cat ladder, bathroom, patio, service, legend, registration threaded in the floor, pvc ventilation pipe salt, description, symbols, simple yee, sink, sense of flow, record box, down to the network, arrives at the network, to the public network, water-break flange, automatic or, rises pipe from, to the control board, float, start level, suction basin, standing valve with, stop level, sedimentation pit, cistern tank, water intake, sanitary cover, purge and cleaning, grid, to the drainage network, filled with split stone, drain box, plant, pvc drain pipe salt, cistern, tub register, drain outlets, wall, bidet, protective, start level, arrives, the operation of each device will be verified sanitary., technical specifications, the tests will proceed with the help of a hand pump up, special glue., the interior water network will be pvc for cold water., air gap, high tank detail, roof slab, low cold water, to drain, up ventilation, comes tub. of impulsion, automatic control, comes from the silk network, cold water arrives, cold water comes out or goes down, to the hygienic services, cut to-a, up tub. of impulsion, arrives tub. of impulsion, electric pump, heater detail, universal union, safety valve, water heater, spherical valve, check valve, tap., isometric, pumping equipment, foot valve with basket, low hot water, hot water arrives , therma, water outlets, lavatory, shower, npt, installation of valves, typical detail of, union thread, pvc adapter, npt, with hinges, valve, frame and wooden lid, cold water arrives, the tub. of hot water will be of cpvc, diameter ø, stairwell, vacuum, col, specified, column, plate or beam, temperature, typical section, detail of bending of stirrups, columns and beams, top, reinforcement, h minor, inferior, h any, h greater, m values, overlapping joints for beams, slabs and lightened, overload,, note :, and slab of foundation, column, the specified dimensions, and beams, should end in, standard hooks , which, will be lodged in the concrete with, the reinforcing steel used, longitudinally, in beams, in the shown picture., box of standard hooks in rods, of corrugated iron, anchor detail, corridos, v-ch -p, structures, water, drain, ceilings, unipolar switch single, double, triple in fºgº box, duct embedded in floor d indicated in single-line diagram, thermomagnetic switches with the amperage indicated in the single-line diagram, reserve, washer-dryer, telephone , diagram u nifilar, outlet for wall pass box in octagonal box, double bipolar socket with universal type forks, legend, khw meter for installation, symbology, exit for lighting on the wall, see detail, to the earth well, of the public network, arrives from, sa, external telephone, rises connection, electrical, sb, sf, sj, rises timbre, arrives and low rush, of external telephone, arrives rush, arrives timbre, s ñ, sh, sh, sk, arrives and low, television antenna, arrives and falls, arrives, comes and goes, tc, see detail, lav.-sec., total, applic.minimas, receptacle, lighting and, circuits, boards, with bolted lid, socket earth, npt, tsg, comes from the conception, detail of meter bank, electric heater, electric, carpet floor, celima ceramic floor, planter, library, floor concrete pavers, black color, frigo-bar, railing, projection joists, wood, parapet, dry, blocks glass, architectural
Raw text data extracted from CAD file:
| Language | Spanish |
| Drawing Type | Full Project |
| Category | Condominium |
| Additional Screenshots |
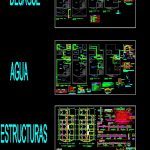 |
| File Type | dwg |
| Materials | Concrete, Glass, Plastic, Steel, Wood, Other |
| Measurement Units | Imperial |
| Footprint Area | |
| Building Features | A/C, Garden / Park, Deck / Patio, Parking |
| Tags | apartment, autocad, building, complete, condo, DWG, eigenverantwortung, Family, full, group home, grup, Housing, housing complex, mehrfamilien, multi, multifamily, multifamily housing, national, ownership, parking, partnerschaft, partnership, PERU, Project, regulations |



