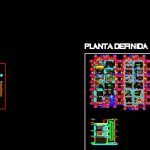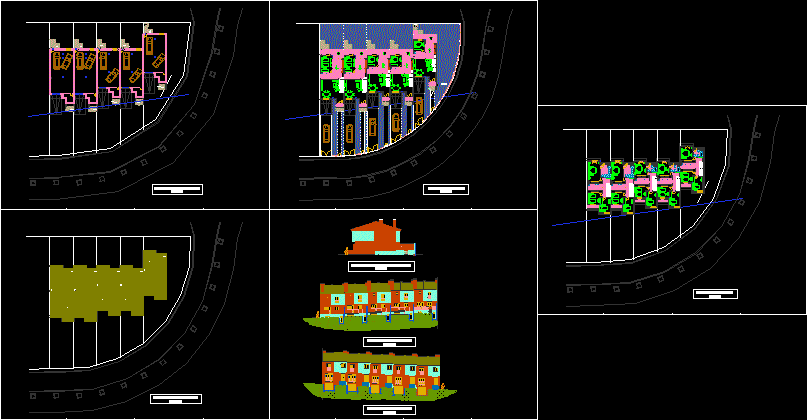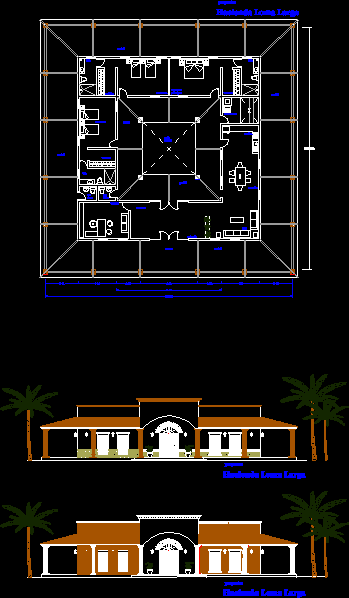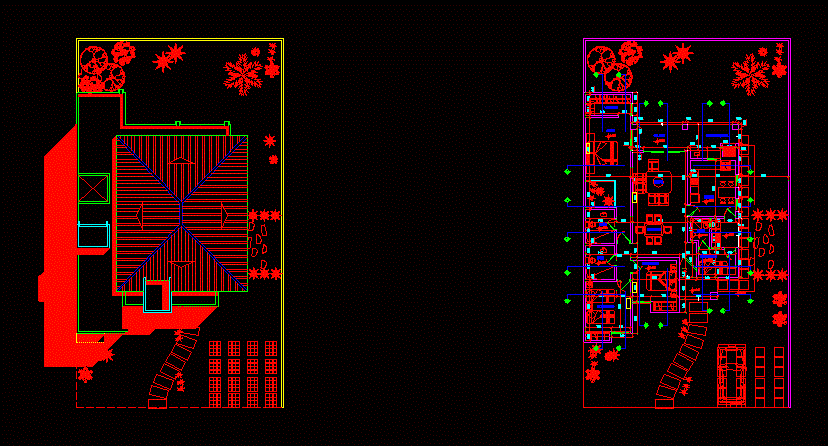Multifamily Housing DWG Full Project for AutoCAD

A multifamily housing project; mode because the estrucutras remodeling were already done and made the best effort to adapt.
Drawing labels, details, and other text information extracted from the CAD file (Translated from Spanish):
main elevation, cross section bb, cross section cc, longitudinal section aa, npt, finished floor level, nlt, finished earthenware level, nmt, finished wall level, terminology, ch.:, plan:, responsible:, date: , esc.:, sheet no .:, work:, region: ancash, owner:, address:, prov. : santa, distr. :, revision :, scale:, lightened earthenware projection, sidewalk, door frame, width, sheet, height, architecture, plywood door., black enameled steel grille type, screw wood, counterplate door with central opening at the height of the face, vain window box, alfeizer, structural beam projection, wall, high wall, sill wall, dem glass, defpoint, dem texture, dem tex.aluminio, dem tex.madera, dem tex.sombras, dem columns, dem stairs , dem projec estru, dem furniture, dem tex.muros, dem tex.columnas, dem tex.vidrio, dem structures, dem texts boys, dem tex.verde, dem medium texts, abcdef, dem proyec escal, dem sanitary, dem simbologia , dem proyec plant, dem finished floors, dem super fine, dem vegetation, dem green area, dem tex. color, students :, plotting.,: blueprint,, teacher :, university :, architectural distribution, est. arq Bryan p.m., health post, distr. : new chimbote, ucv university cesar vallejo, arq. carbonel bazan cesar antonio, galvez barahona brenda del rocio, polo maita bryan jesus, adrianzen ramirez franco, scale:, multiservice, kimberly, garage, living room, dining room, definite floor plan, lift door, general staircase detail, plywood door, floor plan level, second level plane, third level plane, roof plane, roof plane, section and meeting of stairs, section aa, section bb, section cc, vertical circulation development, section dd
Raw text data extracted from CAD file:
| Language | Spanish |
| Drawing Type | Full Project |
| Category | House |
| Additional Screenshots |
 |
| File Type | dwg |
| Materials | Glass, Steel, Wood, Other |
| Measurement Units | Metric |
| Footprint Area | |
| Building Features | Deck / Patio, Garage |
| Tags | apartamento, apartment, appartement, aufenthalt, autocad, casa, chalet, dwelling unit, DWG, full, haus, house, Housing, housing complex, logement, maison, multifamily, Project, remodeling, residên, residence, unidade de moradia, villa, wohnung, wohnung einheit |








