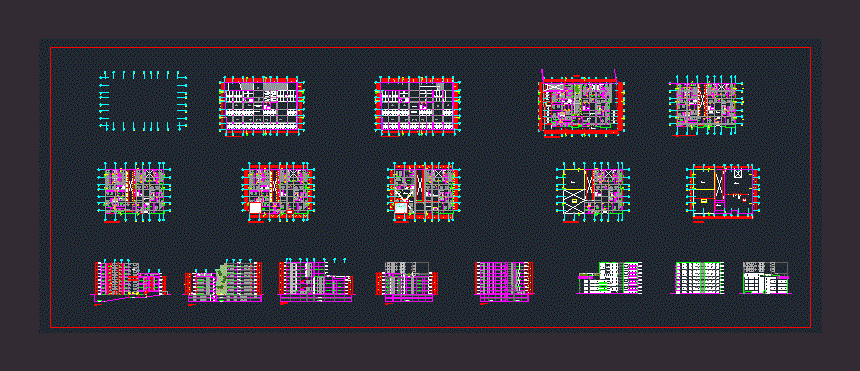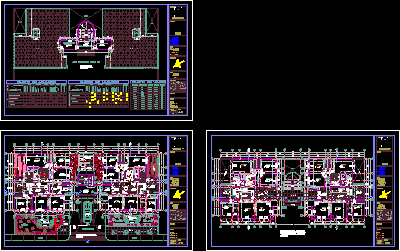Multifamily Housing DWG Full Project for AutoCAD

Multifamily housing on the land area described is designed Multifamily Building project; consisting of two towers; one with nine levels and one with 5 levels; as distribution is described as follows: FIRST FLOOR: On the total land area has been built only 1465.00 m2; admission to the first tower is Schrader Street. Then we left right entering the parking located in the basement. Entering the multifamily found 4 apartments in this block; to the bottom we have a common area where furniture playgrounds are located; the second tower is accessed by entering located on the walkway overlooking the park. In this block there are four apartments on the first floor. SECOND FLOOR: After access through the staircase in common use; We reach the second level; in Tower A are three departments and four apartments type B flat and one duplex. This is repeated in the next four floors. FIFTH FLOOR: On this floor we place the common area that can be accessed from the two towers; at this level are the gym; multipurpose room; A game room; grill area and a pool of 1.50m deep. SIXTH; SEVENTH; EIGHTH AND NINTH FLOOR. exclusive levels of the tower b; tower occupies an area of ??805m2
| Language | Other |
| Drawing Type | Full Project |
| Category | Condominium |
| Additional Screenshots | |
| File Type | dwg |
| Materials | |
| Measurement Units | Metric |
| Footprint Area | |
| Building Features | |
| Tags | apartment, apartments, area, autocad, building, condo, consisting, designed, DWG, eigenverantwortung, Family, full, group home, grup, Housing, land, mehrfamilien, multi, multifamily, multifamily housing, ownership, partnerschaft, partnership, Project, towers |








