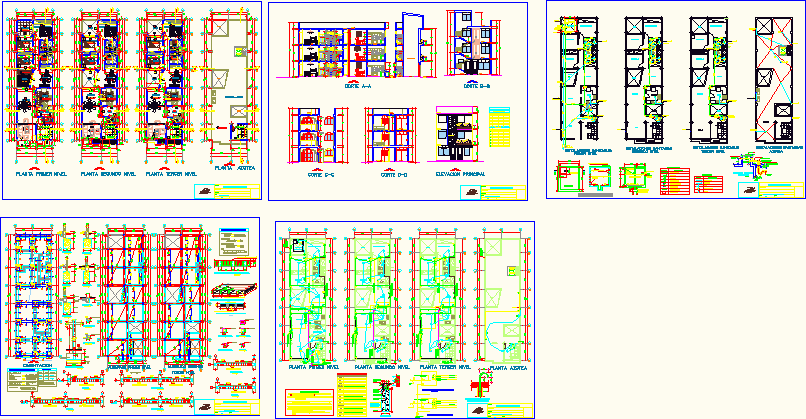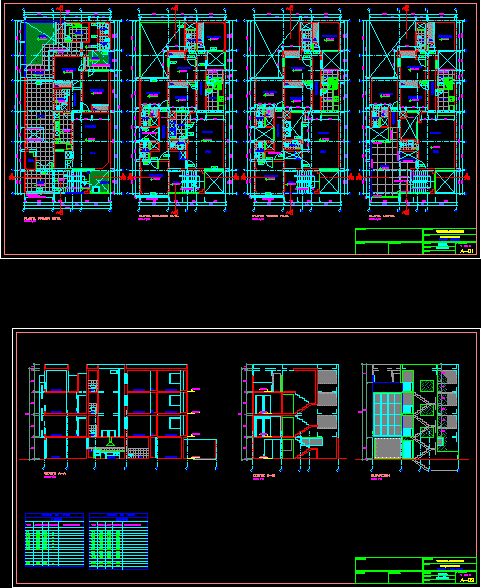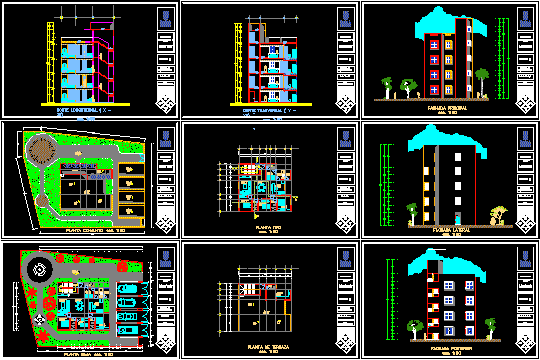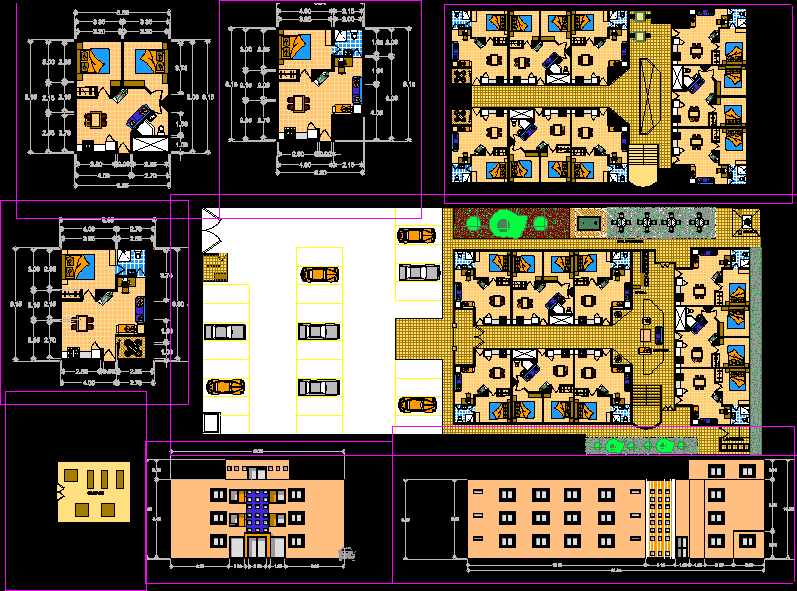Multifamily Housing DWG Full Project for AutoCAD

COMPLETE PROJECT IN AN AREA OF 6×20
Drawing labels, details, and other text information extracted from the CAD file (Translated from Spanish):
n.p.t., design, design, locate, project, with with, s.r.l, property, builders consultants, flat, district, date, sheet, locate, draft, Province, date, owner, flat, esc, locate, esc, location, budget costs, urban consultant, viz projects, level, interior elevation, level, level, entry cover elevation, level, level, main elevation, background level, tank, iki kapak dolap, variable, esc:, plant type detail, temperature, expanded polystyrene, isometric view of plant, of joists, esc, fo., fo., joist, steel, thickness slab, fo., expanded polystyrene, esc:, plant type detail, temperature, expanded polystyrene, isometric view of plant, of joists, esc, fo., fo., joist, steel, thickness slab, fo., expanded polystyrene, esc:, light type detail, temperature, expanded polystyrene, isometric view of lightened, of joists, esc, fo., fo., joist, steel, thickness slab, fo., expanded polystyrene, second level, scale, tea, comes tub. of impulsion, pvc cold water to t.e, low floor stile, elevated tank, low cleaning you, pvc salt, Climbs ventilation, to the elevated tank, qb lps, adt mts, monophasic energy, hp power, model, electric pump, priming, stopper for, pumping system, valv. standing, engine efficiency, Impulse diameter, Of units, diameter of the suction, ups impulsion, register machine, simple health yee, elbow of, trap trap, Threaded log, reduction of, elbow of, drainpipe, symbol, legend drain, description, symbol, measurer, gate valve, cold water network, elbow of, tee, water legend, description, first level plant, closet, closet, closet, closet, of emptiness, projection, closet, of emptiness, projection, closet, projection, of emptiness, projection, of emptiness, closet, closet, empty, Sidney series, ceramic floor, ceramic floor, granite series, living room, ceramic floor, dinning room, kitchen, marble series italy, ceramic floor, service patio, ceramic floor, ss.hh, ceramic floor, ceramic floor, canberra series, ss.hh, Valencia series, ceramic floor, living room, empty, Valencia series, ceramic floor, dinning room, kitchen, marble series italy, ceramic floor, ceramic floor, canberra series, ss.hh, Valencia series, ceramic floor, living room, empty, Valencia series, ceramic floor, dinning room, kitchen, marble series italy, ceramic floor, garden, study, ceramic floor, bedroom, bedroom, ceramic floor, Main bedroom, patio being, ceramic floor, ceramic floor, ss.hh, ss.hh, ceramic floor, empty, wood series, ceramic floor, wood series, bedroom, ceramic floor, ceramic floor, canberra series, ss.hh, ceramic floor, wood series, bedroom, ceramic floor, victory series, ss.hh, empty, wood series, ceramic floor, Main bedroom, empty, wood series, ceramic floor, wood series, bedroom, ceramic floor, ceramic floor, canberra series, ss.hh, ceramic floor, wood series, bedroom, ceramic floor, victory series, ss.hh, empty, wood series, ceramic floor, Main bedroom, ceramic floor, second level floor, third level floor, roof plant, cl., planter, study, cl., planter, ceiling projection, coating, flagstone, cut, living room, rooftop, service yard, cut, bedroom, be tv, rooftop, main elevation, shower doors, vain box, code, code, windows, ledge, alt
Raw text data extracted from CAD file:
| Language | Spanish |
| Drawing Type | Full Project |
| Category | Condominium |
| Additional Screenshots |
 |
| File Type | dwg |
| Materials | Plastic, Steel, Wood |
| Measurement Units | |
| Footprint Area | |
| Building Features | Deck / Patio, Garden / Park |
| Tags | apartment, area, autocad, building, complete, condo, DWG, eigenverantwortung, Family, full, group home, grup, Housing, mehrfamilien, multi, multifamily, multifamily housing, ownership, partnerschaft, partnership, Project |








