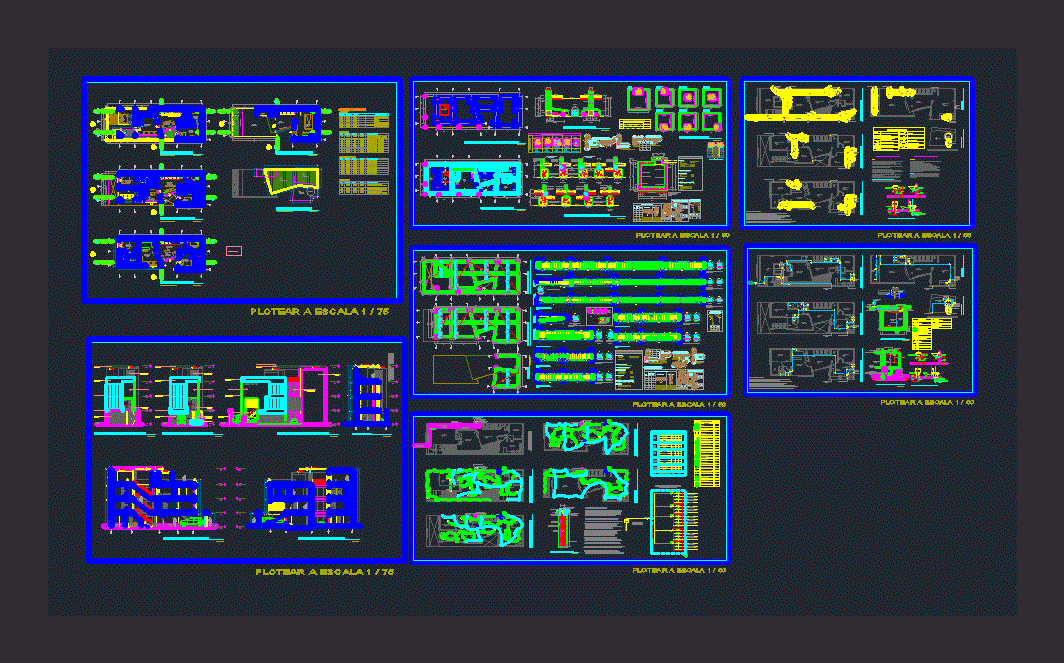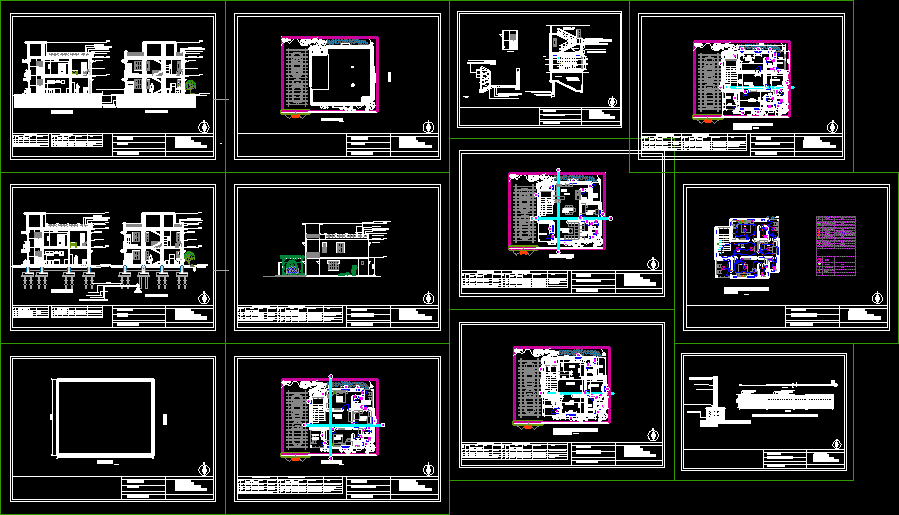Multifamily Housing DWG Plan for AutoCAD

MULTI GAME PLANS IN NEW HOUSING D EUNA CHIMBOTE – plants – sections – VIEW – FACILITIES – CONSTRUCTION DETAILS
Drawing labels, details, and other text information extracted from the CAD file (Translated from Spanish):
white, kwh, for both ends, pv beam cantilevered, edge beam detail, temperature, typical detail of the lightened ceiling, bedroom, lightened concrete slab eave projection, main room, minibar, main dining room, glassblock wall, virtual wooden parasol – aluminum, lightened concrete slab eave, ceramic floor, garage, parquet floor – laminate, garden, sshh, deposit, cl., access hall, master bedroom, office, study, common room, closet, walking , kitchen – living room, kitchen, ventilation duct, virtual wooden ceiling projection, wooden parapet railing, covering projection, laundry, terrace, wood veneer bench, water mirror, boulder, game room, bar, hall, high ceramic floor transit, parapet wall, ss. hh., a v e n i d a p a c i f i c, urb. buenos aires, av. pacifico, avenue a, housing program, urban habilitation, urb. the casuarinas, location map, department, province, district, santa, ancash, nvo. chimbote, location, scale:, responsible, drawing:, plane, date:, indicated, owner, location, arq. giuliana ayala zavaleta, teodoro absalon cabos chavez, location plan, juana irene narvaez noriega, streetdeservicio, ceramic floor, proyecciondepuertaenr rollable, ductodeventilaci ò n, localcomercial, saladebombeo, floor cement polished to black ocher, ò granite black jungle, floor polished cement, hall, living room, cistern, adjoining street, first level, second floor, fourth floor, building commerce and office, distribution, chavin, region, theodore absalon cabos chavez, dimensions, height, width, alfeizer, vain, type of, box, doors, screens, windows, simbología y, nomenclatura de vanos, cement floor, roof, sections and elevations, polished and burnished, terr z a, d and p o s i t o, f i c i n a t e r c e r n i v e l, e l e v a t i o n v e n i d a p a c i f i c, s to l to d e, b or m b e o, total – roof, c u a d r o f r e a s, roofed area, p l a n t a d e z a p a t a s c o n e c t e d s, p l a n t a d e c i m i e n t o s, foundation ladder, ing. karina hermoza servat, foundation, shoebox, type, reinforcement, flooring, foundation beam, shoe detail and column anchor, beam, foundation, overburden, reinforced, beam, running foundation, overlay, beam, column frame, shape, specifications techniques, over load, lightened, steel: in general, concrete, capacity of the ground:, banked beams, lightened beams and ch., columns and cistern, coating, masonry, mortar, walls in general, mix board, stairs, flooring, cortex – x, detail of the cistern, column, beam, reinforcement in beam – column meeting, or for each step, detail of the staircase, roof structures, detail of the staircase gundotramo, – typical -, flat beam, detail of the height of the rceryquintotra mo, detail of the staircase artoysextotramo, plantofprimertecho, net density, normative batch area, projected, unifamily housing, normado, maximum building coherence, permissible and compatible uses, parameters, comparative table, without removal, parking, minimum free area, recommended frontal removal, maximum building height, recommended minimum front, recommended minimum area, beam vol., beam vol., v. vol., edge girder, p l a n t a n d e c t o c t h e, p l a n t a t e r c e r t e c h, beams detail, p l a n t a c e r t o t c h e, beam per. vol., girder vol., p l a n c t o c t o c t o c t o e, stair slab, typical detail of the roof lightened in cloth c, cantilever beam, beam widening, widening, floor, beam per. in cantilever, reinforcement in meeting beam – column, network of drains, elevated tank, foresee of ducts of passage for pluvial drain, towards the collector network, water network, symbol, threaded register of, bronze, floor drain with, pipe of ventilation., pvc pipe. salt., drain network., pvc pipe. sap, description, d e s a g u e, electric pump, discharge pipe, suction pipe, projection of, drive pipe up, drive pipe arrives, elevated tank location, cleaning valve, vacuum breaker, distribution pipeline
Raw text data extracted from CAD file:
| Language | Spanish |
| Drawing Type | Plan |
| Category | Condominium |
| Additional Screenshots | |
| File Type | dwg |
| Materials | Aluminum, Concrete, Glass, Masonry, Plastic, Steel, Wood, Other |
| Measurement Units | Metric |
| Footprint Area | |
| Building Features | Garden / Park, Deck / Patio, Garage, Parking |
| Tags | apartment, autocad, building, chimbote, condo, DWG, eigenverantwortung, facilities, Family, Game, group home, grup, Housing, mehrfamilien, multi, multifamily, multifamily housing, ownership, partnerschaft, partnership, plan, plans, plants, sections, View |








