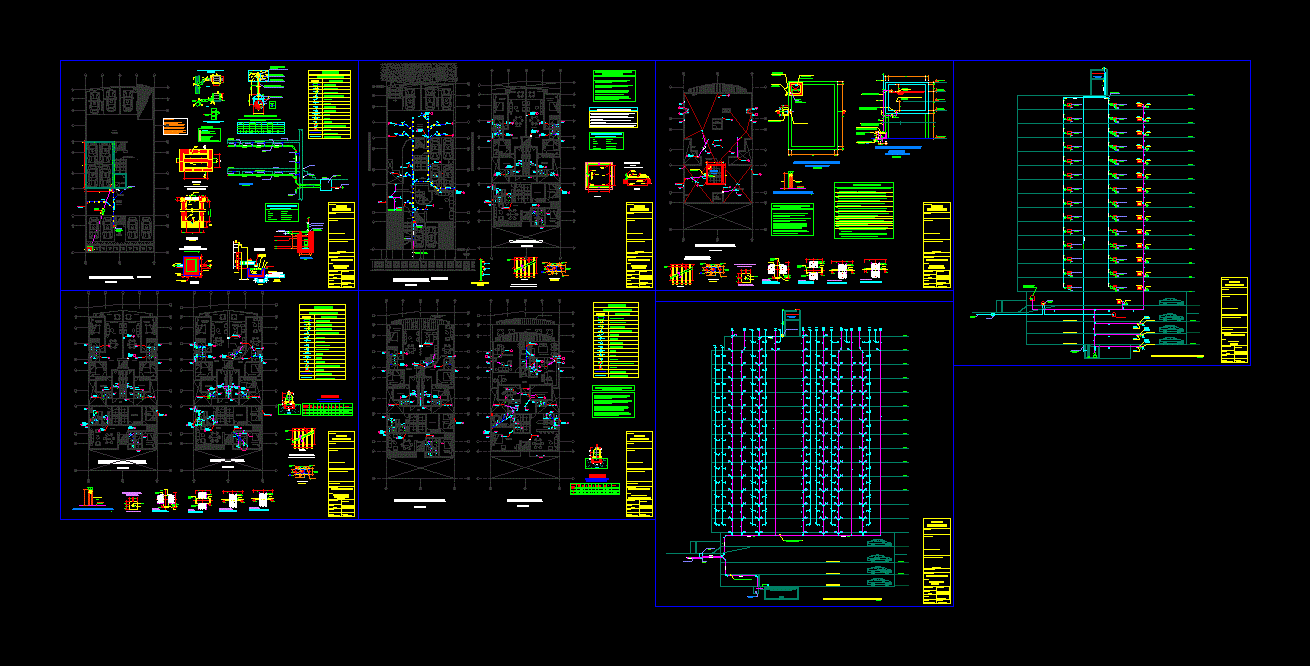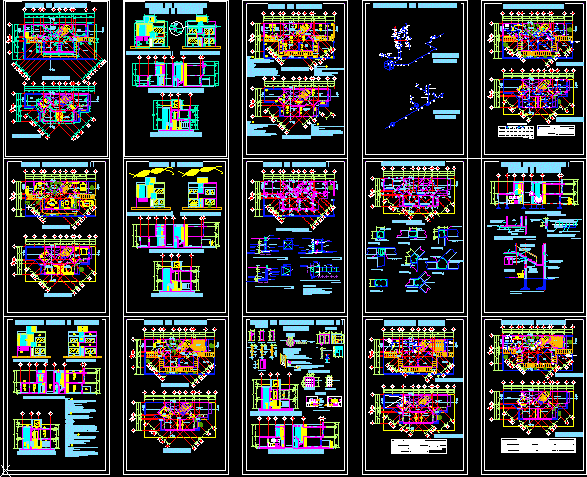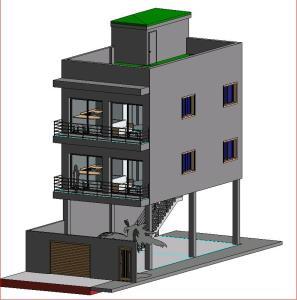Multifamily Housing DWG Plan for AutoCAD

PLUMBING PLANS; DRAIN WITH PENDING CALCULATED AND INSTALL WATER SUPPLY DETAILED
Drawing labels, details, and other text information extracted from the CAD file (Translated from Spanish):
your B. of ventilation, detail of ventilation pipe, level of, roof or parapet, sump, ventilation pipe, drain pipe, bronze threaded register, description, reddedesag ü e, symbol, legend, register box, reduction, diameter ø, typical detail of installation of valves, union thread, npt, with hinges, wooden frame and lid, valve, pvc adapter, hanger, ceiling slab, beam, hanging pipe, ceiling, detail aa, goes to the collector, pipe comes from , well sump, elevated tank, cto. of, machines of, elevator – b, elevator – a, ladder of cat, arrives to t.e., parapet, cat ladder, for maintenance, low to elevator mounts cars, parking, mounts cars, elevator, low cto. of pumps, cistern, machines, cto. of, deposit, internal staircase, hall, maneuvers, yard, parking, vacuum, cleaning, deposit, entrance ramp, emergency exit, in case of earthquake, property of third parties, proy. of roof, block of glass, leads to semisotano, main staircase, entrance, porch, be, vent duct, proy. empty, property, boundary, side, path, berma, receipt, shs, sh, desk, balcony, lav., kitchen, dining room, master, bedroom, terrace, design area, administrative, office, secretary, office manager, kitchenete, projects, coordination office, meeting room, shv, wooden joists, glass, block, glass screen, proy. of wooden joists, isometric – pumping system against fire, support slab, valves for tests of, adjustable on site, relief valve, working pressure, the electric pump, esc .: proportional, valv. gate, valv. check, aci equipment test, water outlet for, vacuum meter, dresser, flexible, union, manometer, eccentric, goes to drainage pump chamber, water outlet for purge, and relief of the aci system, to water network against , valve oxy, proy. low ceiling, cut xx, hanging goes to floor, detail overflow box, typical detail, hinge, padlock, handle, cut, sanitary lid, tank, eye and padlock, the register box, roof, typical scree, see detail , typical record box, cut ff, iron plate, nipple welded, metal plate, tube, metal mesh, welded to mouth, typical details of, water breaks, typical lift, welded nipple, plate, thread, overflow, internal face, tank, tank high, in tank, welded to the nipple, expanded by the rod, expansion cartridge, cartridge as it penetrates into the, pipe hanger, expansion., to insert the cartridge, hole in the ceiling for , inserted in the hole, variable, ø of the rod, pipe diameter, width x thickness, national deconstructions, characteristics and dimensions according to what is indicated in the regulation, typical reinforcement of joists, in area of pipe crossing, cut g – g , joists, tub. drain, s of beam, – the drain pipes will be pvc – sap and will be sealed with, – the operation of each sanitary appliance will be verified, – the drain pipes will be filled with water, after plugging the, technical specifications, – the ventilation pipes will be pvc – salt and will be sealed, with special glue., roof, they will have to be prolonged above the finished floor until, – the drain pillars and the ventilation pipes that reach the, special glue., drainage outlet, tub, wc, bidet, vertical feeders, manifold clamp and, pipe, diameter, plate, wall, cc detail, legend, registration box cover, register box base, cash register body registration, pvc uf variable matrix pipe, a clamp must be placed, to fix the chair., using surface preparer, note.- the chair must be installed, derivation in yee, collector tube detail with chair, profile , clamp etalica for pipe, drain, typical detail of home connection, recess, cane, tarrajeo, polished, handle, des des., removable frame, grid rs, metal grid, place grid, bronze or mesh, test incectos, for pumping chamber, characteristics of electric pump, type, quantity, adt, flow, pot. approx. mot.,: submersible, inspection log, removable metal, ww cut, alarm level, pump start level, pump stop level, bottomhole level, typical hanger detail, vb, uu, bucket, water pump , baci, goes to the service, chek, vortex dish, tank cut b – b, wall siamese union, with rotating sockets, built in chromed steel, external dimensions, universal union and nipple that will be housed in a trunk according to detail in the flat., of thickness to embed with frame, glass door, sheet and key, painted to the furnace, -the pipes will be protected with two layers of anticorrosive paint and painted to two, -tubes and accessories ag
Raw text data extracted from CAD file:
| Language | Spanish |
| Drawing Type | Plan |
| Category | Condominium |
| Additional Screenshots |
 |
| File Type | dwg |
| Materials | Glass, Plastic, Steel, Wood, Other |
| Measurement Units | Metric |
| Footprint Area | |
| Building Features | Garden / Park, Deck / Patio, Elevator, Parking |
| Tags | apartment, autocad, building, calculated, condo, detailed, drain, DWG, eigenverantwortung, Family, group home, grup, Housing, housing complex, install, mehrfamilien, multi, multifamily, multifamily housing, ownership, partnerschaft, partnership, pending, plan, plans, plumbing, supply, water |








