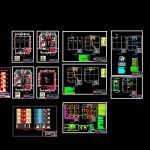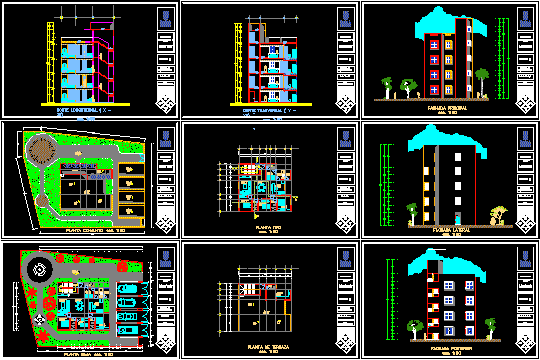Multifamily Housing DWG Plan for AutoCAD

ARCHITECTURE PLANS; DISTRIBUTION; CORTES LIFT; ELECTRICAL AND HEALTH
Drawing labels, details, and other text information extracted from the CAD file (Translated from Spanish):
when said indications only appear in some, perfect functioning of the systems., of the cited documents, to guarantee the, technicians of the designer and of the manufacturer even, or cisterno they will be with niples of fo. go., general notes:, in drawings, descriptive memory, specifications, execute the work taking into account the indicated, by the equipador with all its accessories, electrical board and necessary controls, for its correct operation., sanik gel, sulfate , earth well, magnesium or similar substance, pressure connector, reinforced concrete cap, copper or bronze, grounding, conductor, pvc-p tube, bronze connector, copper electrode, bare conductor, sifted earth , and compacted, well, land, vain box first level, type, height, width, sill, amount, – – -, room, dining room, elevation, location:, indicated, scale:, date:, housing commerce, project: , prop. :, flat:, sheet:, family project, distribution, upload tub. vent., goes to public network, low stile, stile arrives, sanitary facilities, kitchen, straight tee with rise, straight tee with descent, float valve, universal union, check valve, tee, description, water legend, potable water pipe, symbology, water meter, cat ladder, concrete slab, cold water stile, clean net, drain, gap, cone, overflow, float valve, levels, control, hat, elevated tank, air , go overflow and, typical detail of installation of valves, ø diameter, wooden frame and lid, valve, hinged, npt, pvc adapter, union thread, connection of the, public network, technical specifications, the interior water network will be of pvc for cold water., with special glue., the pipes of ventilation will be pvc – sel and will be sealed, the tests will proceed with the help of a hand pump until, the drain pipes will be filled with water, after plugging, the operation of each ap will be checked sanitary arato., the drainage pipes will be pvc – sap and will be sealed with, the drainage pillars and the ventilation pipes that reach the roof, should be prolonged above the finished floor until, special glue., drain, ventilation pipe, drain pipe, bronze threaded register, reddedesag ü e, symbol, legend, registration box, reduction, amount goes up
Raw text data extracted from CAD file:
| Language | Spanish |
| Drawing Type | Plan |
| Category | Condominium |
| Additional Screenshots |
 |
| File Type | dwg |
| Materials | Concrete, Wood, Other |
| Measurement Units | Metric |
| Footprint Area | |
| Building Features | |
| Tags | apartment, architecture, autocad, building, condo, cortes, distribution, DWG, eigenverantwortung, electrical, Family, group home, grup, health, Housing, lift, mehrfamilien, multi, multifamily, multifamily housing, ownership, partnerschaft, partnership, plan, plans |








