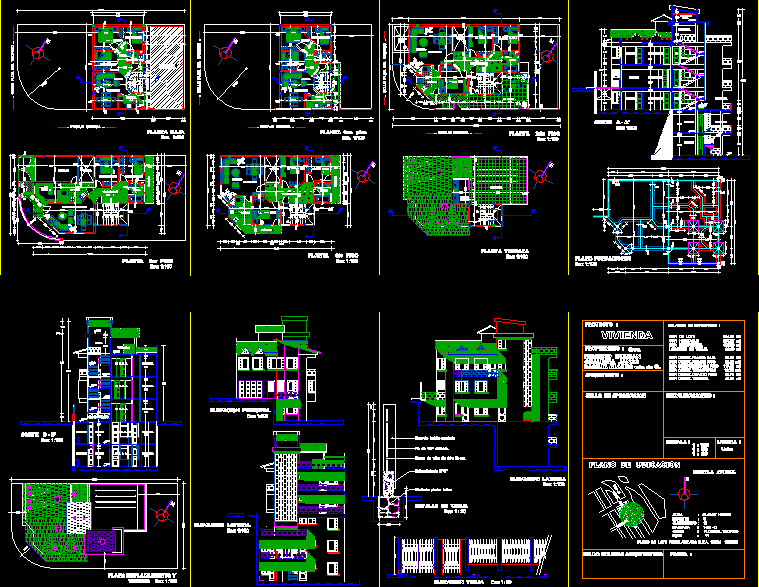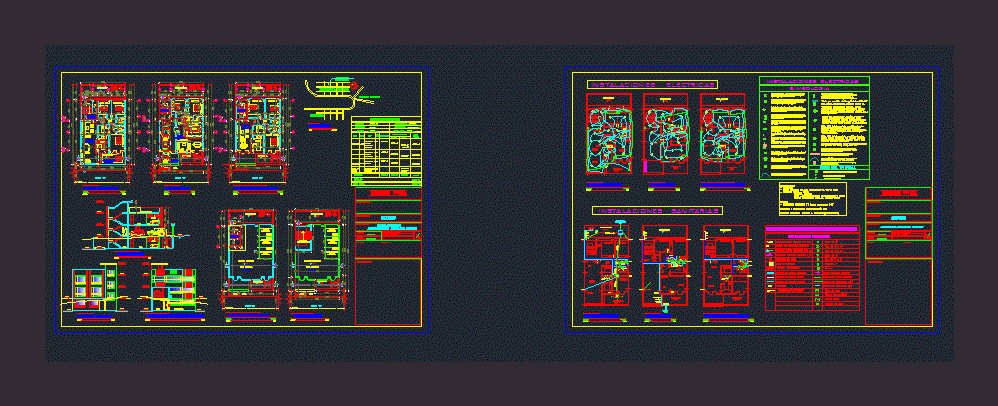Multifamily Housing DWG Plan for AutoCAD

MUTIFAMILY HOUSING – PLANS, SECTIONS AND VIEWS
Drawing labels, details, and other text information extracted from the CAD file (Translated from Spanish):
esc floor floor:, to be, bedroom, empty, bath, terrace, kitchen, lobby, low tank, esc floor floor:, empty, kitchen, to be, bedroom, bedroom, lobby, bath, balcony, balcony, .. siringa passage .., .. street flower of the tropic .., bath, kitchen, to be, dormit., kitchen, to be, dormit., dormit., dormit., dormit., hall, terrace, b ‘esc cut:, dinning room, dinning room, hall, bedroom, kitchen, cut to ‘esc:, to be, kitchen, to be, dinning room, bedroom, hall, water tank, terrace, aisle, terrace, .. siringa passage .., dinning room, to be, bedroom, bedroom, ground floor esc., kitchen, aisle, hall, bedroom, .. street flower of the tropic .., to be, bedroom, dinning room, .. siringa passage .., ground floor esc., kitchen, hall, aisle, bedroom, builded surface, terrace, Terrace terrace plant:, garage, be dining, store, bedroom, empty, kitchen, bath, bedroom, lobby, balcony, esc floor floor:, playground sertvicio, plane foundations esc:, Main elevation esc:, lateral elevation esc:, Location roofs esc:, draft, owner, architect, seal of approval, revalidations, scale, sheet, only, location map, zone alalay northern district subdistrict apple street flower of the tropic batch, batch plane regularized r.t.a., date, seal college architects, relation of surfaces, His p. of lot sup. habitable sup. built length of gate sup. const. ground floor sup. const. first floor sup. const.second floor sup. const. third floor sup. const. fourth floor sup. const. terrace, scale approx., street flower of the tropic, living place, Mr., nemecio guzman, obaldina janco, basilia alanes vda. g., .. street flower of the tropic .., Elevation fence esc:, stone foundation bolon, hºcº sobrecimiento, brick wall gambote, cm faith, tube frame of cm., esc detail:
Raw text data extracted from CAD file:
| Language | Spanish |
| Drawing Type | Plan |
| Category | Condominium |
| Additional Screenshots |
 |
| File Type | dwg |
| Materials | |
| Measurement Units | |
| Footprint Area | |
| Building Features | Garage, Deck / Patio |
| Tags | apartment, autocad, building, condo, DWG, eigenverantwortung, Family, group home, grup, Housing, mehrfamilien, multi, multifamily, multifamily housing, ownership, partnerschaft, partnership, plan, plans, sections, views |








