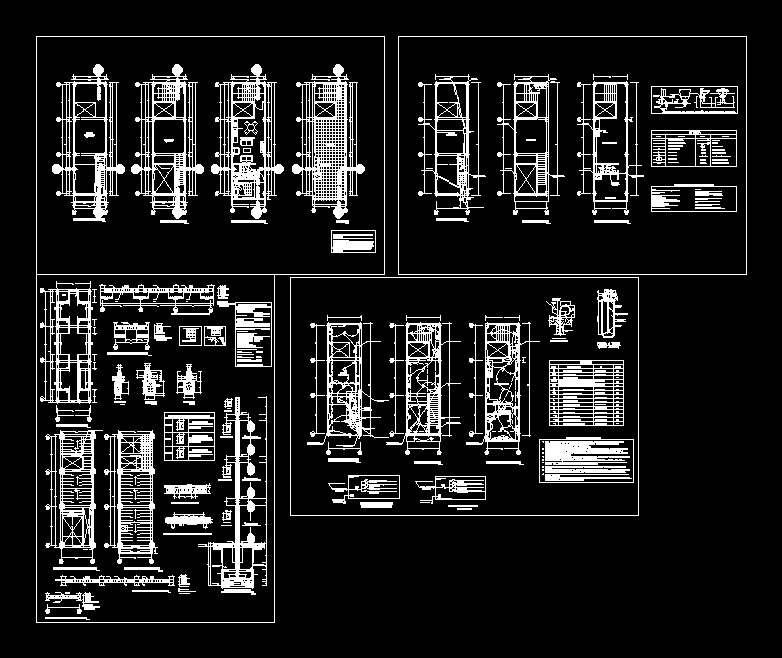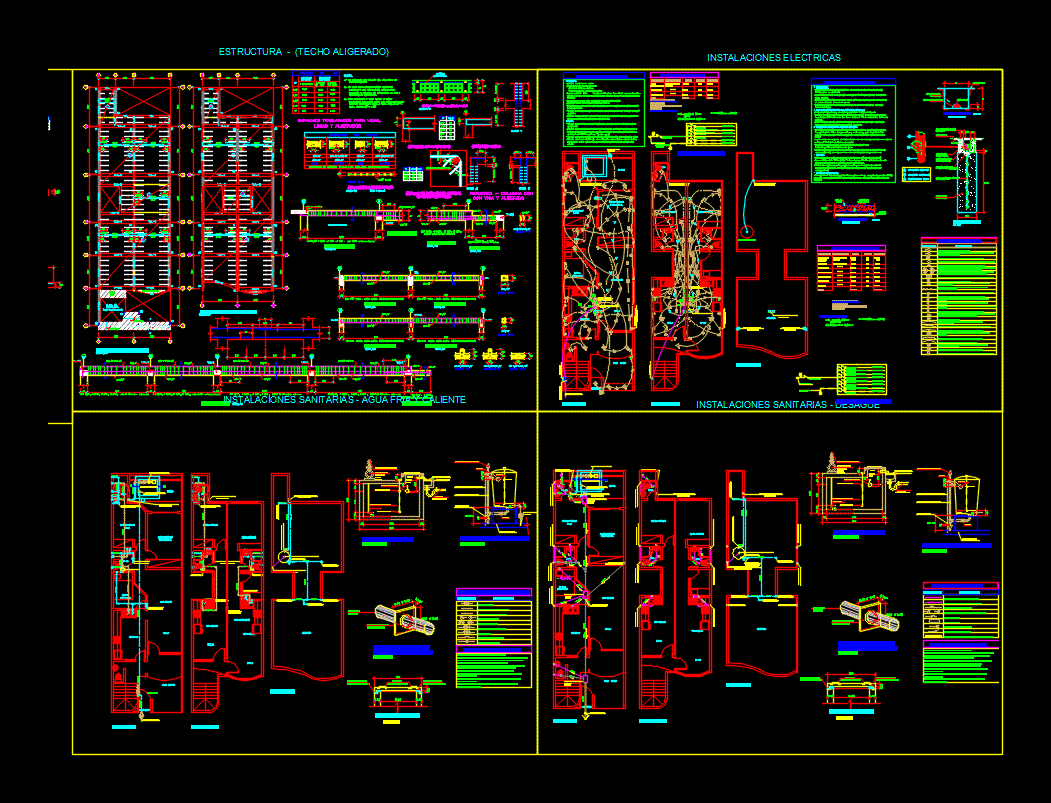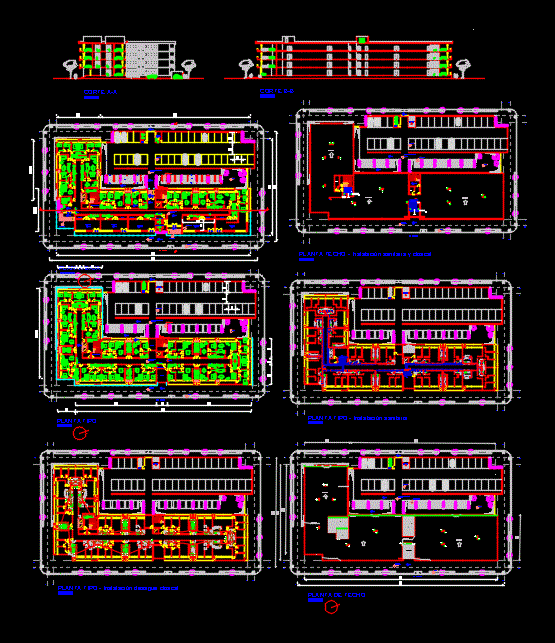Multifamily Housing DWG Section for AutoCAD

Multifamily Housing and Commercial – plants – sections – elevations – details
Drawing labels, details, and other text information extracted from the CAD file (Translated from Spanish):
sshh, bedroom, living – dining room, kitchen, terrace, laundry, -design made based on the requirements of the owner., -to be taken as minimum height for the first floor :, -except other indication of the owner, will proceed, the construction according to the technical standards, required by the national regulations of buildings., -If there is any modification in the work and not this, indicated in the design, is under the responsibility of the sewage collector, raise the amount, ventilation to the, rises pipe, arrives stile, register box, of water to each floor, arrives stile pipes, up rises pipes, water, arrives pipe, comes from the, public network, water meters, water heater, legend, pipe for pvc hot water, pvc drain pipe, pvc cold water pipe, universal union, water meter, gate valve, bronze log, irrigation tap, symbol, description, exit on the floor, alternative, exit in wall, departure d e drain, wall, cold water outlet, hot water outlet, drain outlet, detail water outlets and drainage in lavatories and toilets, technical specifications, water, simple pressure, assembled to thermofusion, universal joints and in , niches properly built, quantity, to guarantee the waterproofing of the units., drain, heavy with spigot and bell., of bronze and installed at level, of finished floor., built of masonry or, prefabricated concrete, with tarrajeo polished in both, cases., atmospheric pressure in each device, sanitary and protect the corresponding water seal., bank of meters, arrives from the street to the interior, second level, tv cable- telephone- intercom, grounding, electrode , copper-weld rod, thorgel or similar, topsoil with, edge for, treatment, with lid of a gang, the outputs for simple switches, receptacles, bell pushbutton, tv antennas, external and internal telephones, all installations will be recessed. the conduits to be used will be of heavy polychloride type, anodized, connection detail, ntt, tensioner, construction, earthing hole, two-stroke switch, simple switch, telephony output, external telephone box, symbolic ., distribution board, electric power meter, single outlet, isolated socket, ceiling, floor, box, three-stroke switch, high power factor equipment and normal start, column box, mezzanine, ø sup., length of splicing for beams and slabs, column in running shoe, anchor detail, flooring, in the shoes shall not be, affirmed, false floor, own, compacted., filled with material, npt. current ground, false shoe, vcp, vcs, ground, compacted, natural, see detail, bare wire, grounding, terminal terminal, maximum demand, bank meters, electrical outlets, lighting, intercom, therma electric, pt, elevation , npt., cut bb, cut aa, mezzanine, hall, store, commercial, plant cimientacion, leave starts for ladder, length of joint, detail of stirrups, db, detail main beam axis a and b, slab lightened first level, – unit: king kong clay bricks, – bearing capacity:, confinement column, structural beams, confinement columns, structural columns, footings, – masonry compression:, – solid brick kk clay:, – masonry specific weight:, overburden, detail beam connection axis a and b, mezzanine level, first level, void, beam projection, second level floor, mezzanine cantilever projection, metal railing, cantilever projection third n Level, mezanime plant, rolling door, first level floor, variable
Raw text data extracted from CAD file:
| Language | Spanish |
| Drawing Type | Section |
| Category | Condominium |
| Additional Screenshots |
 |
| File Type | dwg |
| Materials | Concrete, Masonry, Plastic, Other |
| Measurement Units | Imperial |
| Footprint Area | |
| Building Features | |
| Tags | apartment, autocad, building, commercial, condo, details, DWG, eigenverantwortung, elevations, Family, group home, grup, Housing, housing complex, mehrfamilien, multi, multifamily, multifamily housing, ownership, partnerschaft, partnership, plants, section, sections |








