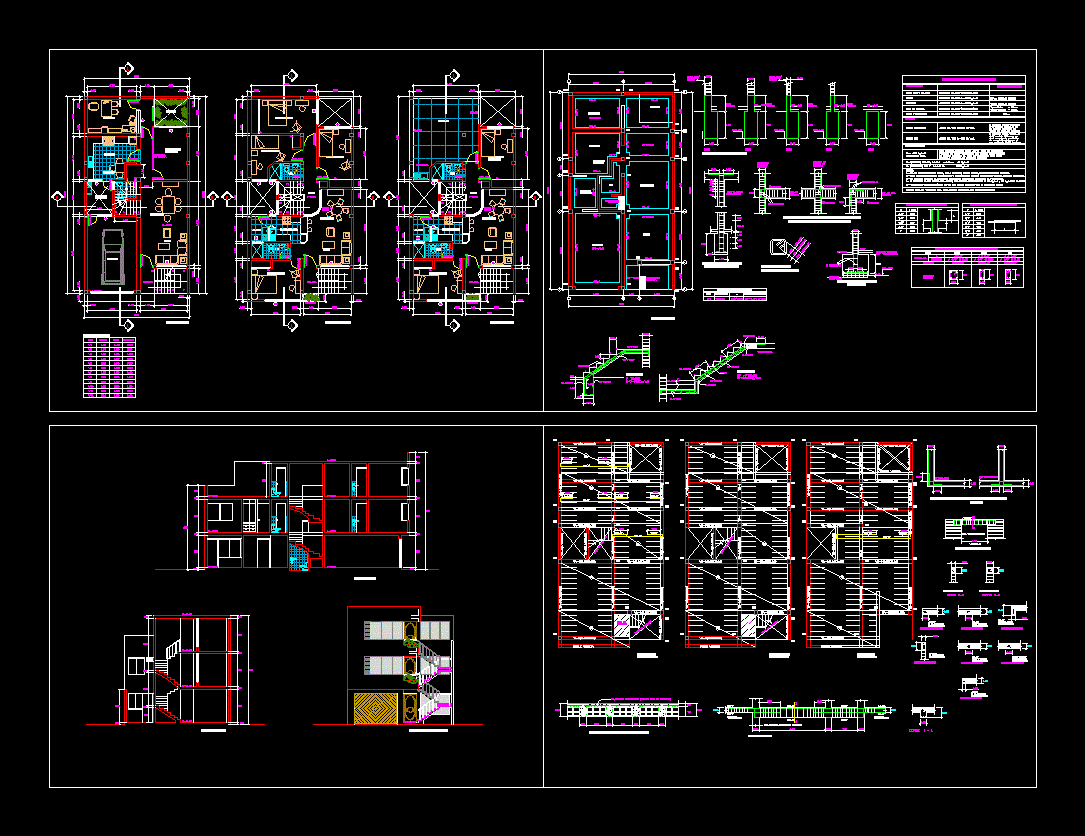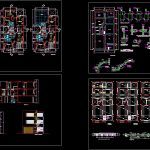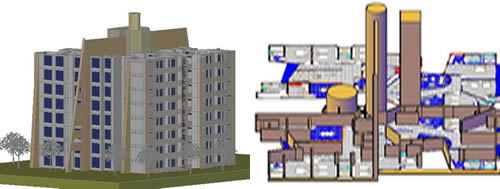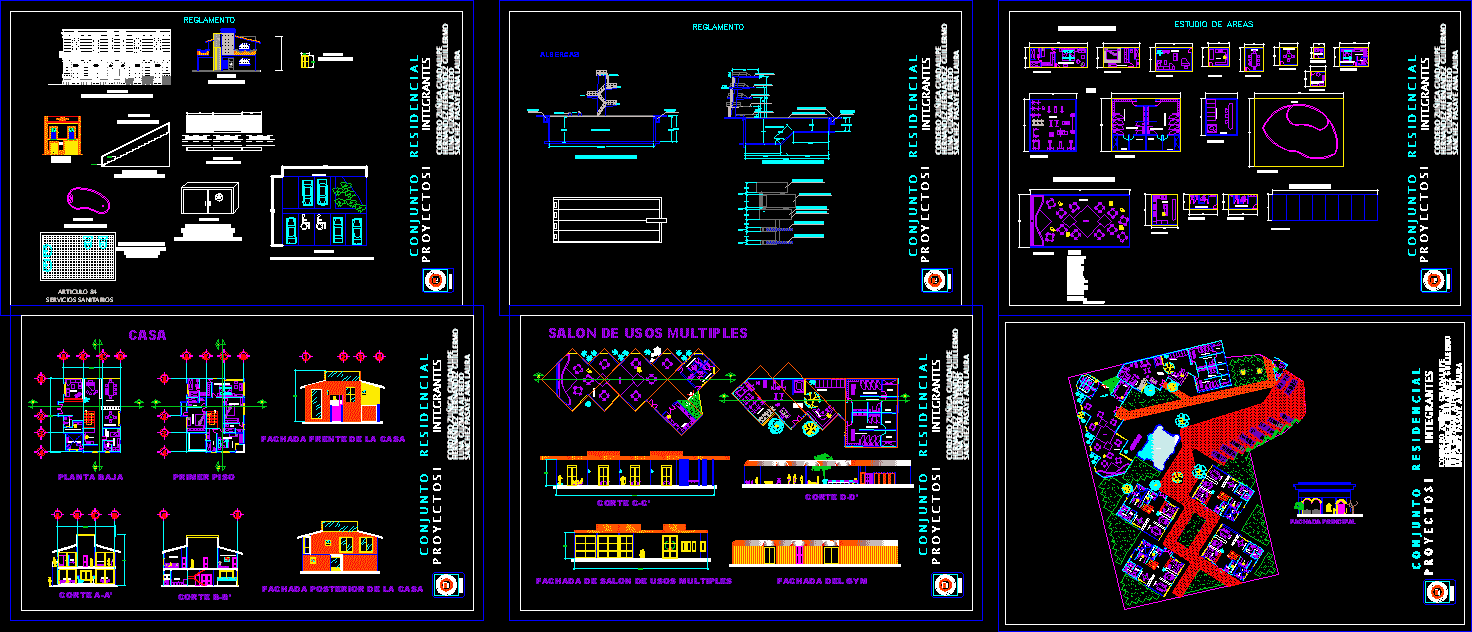Multifamily Housing DWG Section for AutoCAD

Plants – sections – facades – dimensions – designations – structures
Drawing labels, details, and other text information extracted from the CAD file (Translated from Spanish):
professional:, owner’s signature:, reg:: revised, project:, owner :, lano :, scale, date, signature :, project, apple, drew, urbanization :, district :, province :, street :, stamp, sheet, thickness pens :, kitchen-net, patio, living room, bedroom, sh, hall, planter, study, kitchen, room, guest, daily, garage, patio, service, garden, first floor, second floor , third floor, tendal, laundry, type, high, windowsill, width, box of bays, partition, wood, block of, glass, main elevation, cut a – a, cut b – b, foundations, level of foundations, table of footings, dimensions, abutments, reinforcement, section, graph, details of concentration of abutments, and anchoring of beams in columns, in foundation and beam, typical abutments, table of columns, in columns and beams, column anchor, indicated, esp . of, beam, additional, indicated, esp. beam, foundation cuts, columns, box, indicated in, variable, seismic, insulation, shoe, nfp, coatings, the diameter of the rods, will be replaced by rods, will be replaced by, this admissible pressure indicates that the level of foundations, present a soil constituted by clean excenter gravel, clay. therefore the level of foundation will be up to, according to current regulations of the national regulations of buildings, smooth iron, corrugated iron, notes :, verify on site, resistance, technical specifications, false floor and flooring, steel, lightweight t tiles, beams in general , plates, concrete, foundation, ladder, joints in slabs and beams, splices in columns, nfp, qq cut, double joist, slab, stairwell, typical detail of anchorage of mooring beams, continuous
Raw text data extracted from CAD file:
| Language | Spanish |
| Drawing Type | Section |
| Category | Condominium |
| Additional Screenshots |
 |
| File Type | dwg |
| Materials | Concrete, Glass, Steel, Wood, Other |
| Measurement Units | Imperial |
| Footprint Area | |
| Building Features | Garden / Park, Deck / Patio, Garage |
| Tags | apartment, autocad, building, condo, designations, dimensions, DWG, eigenverantwortung, facades, Family, group home, grup, Housing, mehrfamilien, multi, multifamily, multifamily housing, ownership, partnerschaft, partnership, plants, section, sections, structures |








