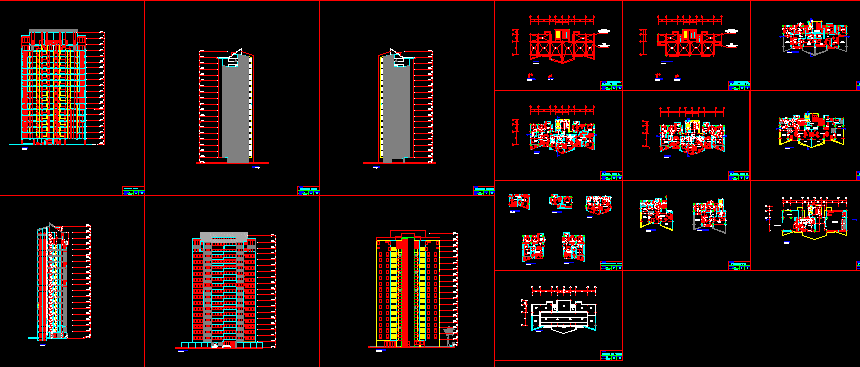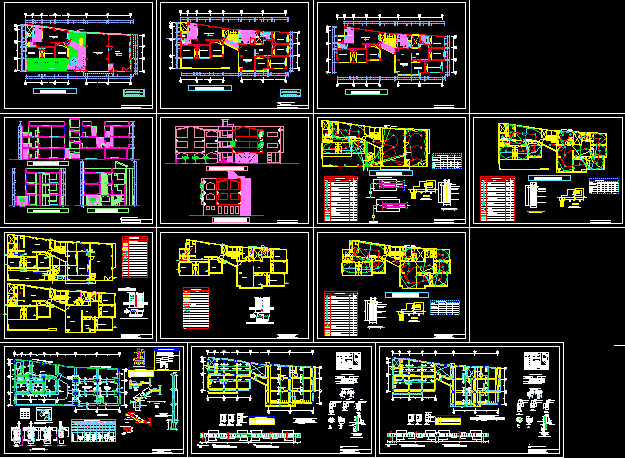Multifamily Housing DWG Section for AutoCAD
ADVERTISEMENT

ADVERTISEMENT
Multifamily housing – Plants – Sections – Views
Drawing labels, details, and other text information extracted from the CAD file (Translated from Galician):
west facade, parking, area of, detail beams, bedroom, main, dressing room, crafts, living room, kitchen, hall, toilet, east facade, main facade, floor ceilings, terrace, flat roof, pent house floor, dining room, dormt service, study, bar, uncovered, pent house floor, machine room, be intimate, on the ground floor, concierge, living room, playground, playroom, access pool area, ground floor, content:, date:, sheet no., total leaves, ceiling plant, ph plants, pent house, tall plant, type plant, structure, detail column, pent house high floor, high plant ph, plants by suit, main facade, west facade, rear facade, gem lozano, rear facade, cut b-b ‘, cut aa’
Raw text data extracted from CAD file:
| Language | Other |
| Drawing Type | Section |
| Category | Condominium |
| Additional Screenshots |
 |
| File Type | dwg |
| Materials | Other |
| Measurement Units | Metric |
| Footprint Area | |
| Building Features | Garden / Park, Pool, Parking |
| Tags | apartment, autocad, building, condo, DWG, eigenverantwortung, Family, group home, grup, Housing, mehrfamilien, multi, multifamily, multifamily housing, ownership, partnerschaft, partnership, plants, section, sections, views |








