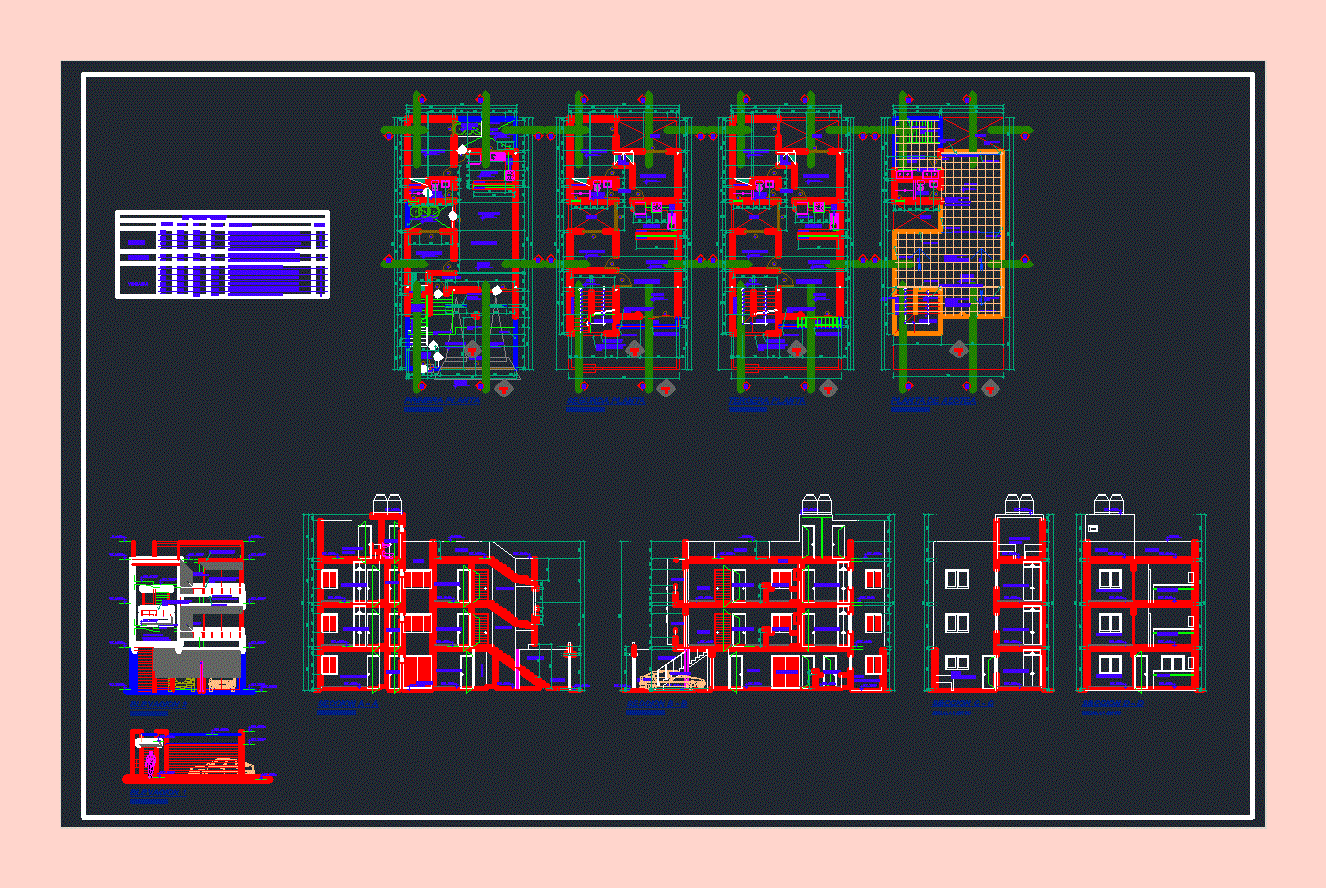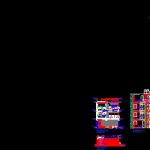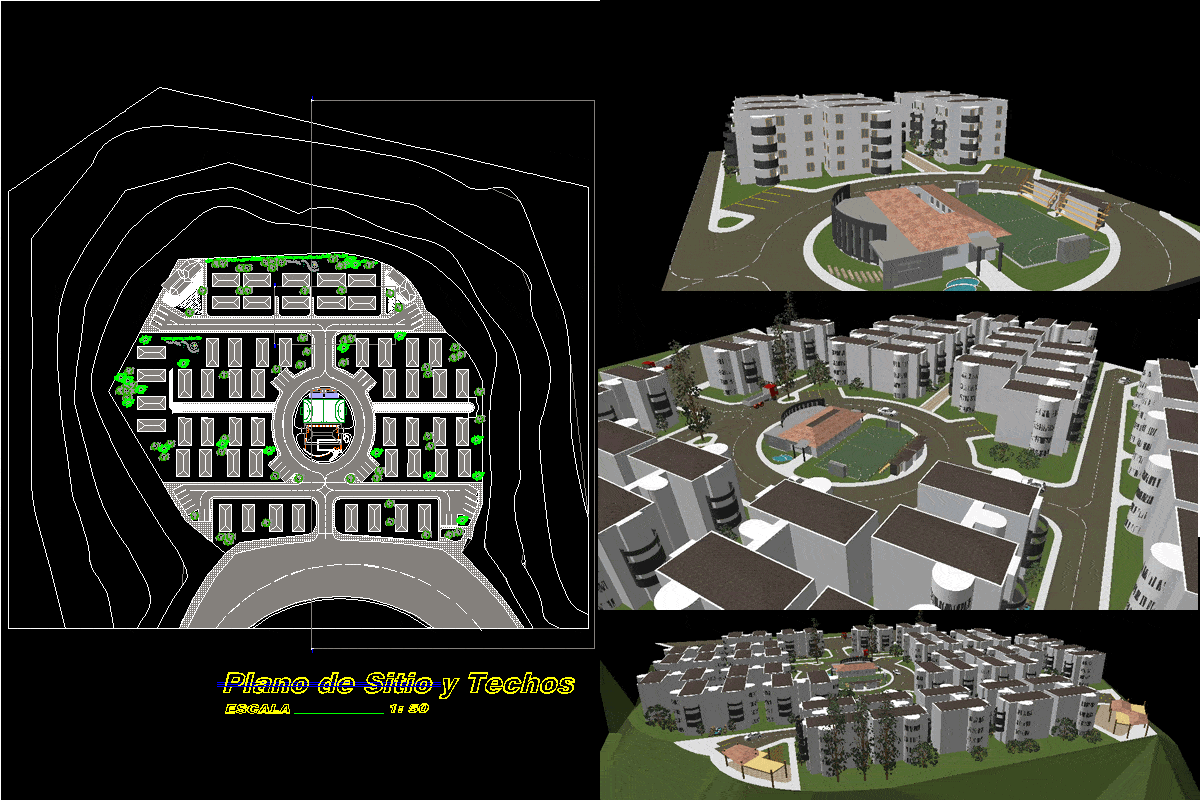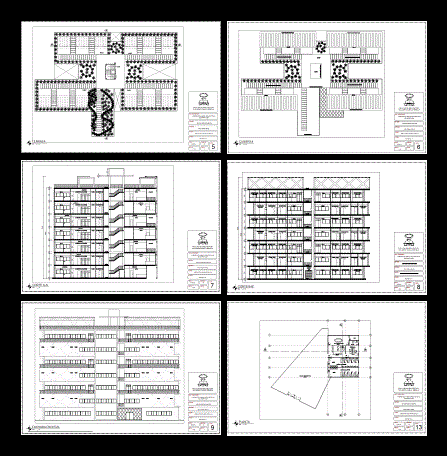Multifamily Housing DWG Section for AutoCAD

Multifamily housing – sections – elevations
Drawing labels, details, and other text information extracted from the CAD file (Translated from Spanish):
doors, windows, —-, box of bays, high, sill, width, description, quantity, observations, machimbrada wood in bitter cedar natural color in lacquer and varnish, screens, wooden lift machimbrada in cedar amargo natural color in lacquer and varnish, contrasted wood in bitter cedar natural color in lacquer and varnish, paneled wood in bitter cedar natural color in lacquer and varnish, wood and double glass in bitter cedar natural color in lacquer and varnish, wood and double glass in blind cedar blind type , wood in bitter cedar natural color in lacquer and varnish and double glass, surfaces in tarrajeo rubbed with paint latex color to choose by owner, surfaces in tarrajeo rubbed with latex paint, tendal laundry, vacuum, roof, staircase, entrance, balcony, hall , roof projection line, sidewalk, lift door projection line, proy. of bakers and bell, elev., rest, hall, line of projection of tendal, line of divorsium aquarium, pump room
Raw text data extracted from CAD file:
| Language | Spanish |
| Drawing Type | Section |
| Category | Condominium |
| Additional Screenshots |
 |
| File Type | dwg |
| Materials | Glass, Wood, Other |
| Measurement Units | Metric |
| Footprint Area | |
| Building Features | Deck / Patio |
| Tags | apartment, apartment building, autocad, building, condo, DWG, eigenverantwortung, elevations, Family, group home, grup, Housing, mehrfamilien, multi, multifamily, multifamily housing, ownership, partnerschaft, partnership, section, sections |








