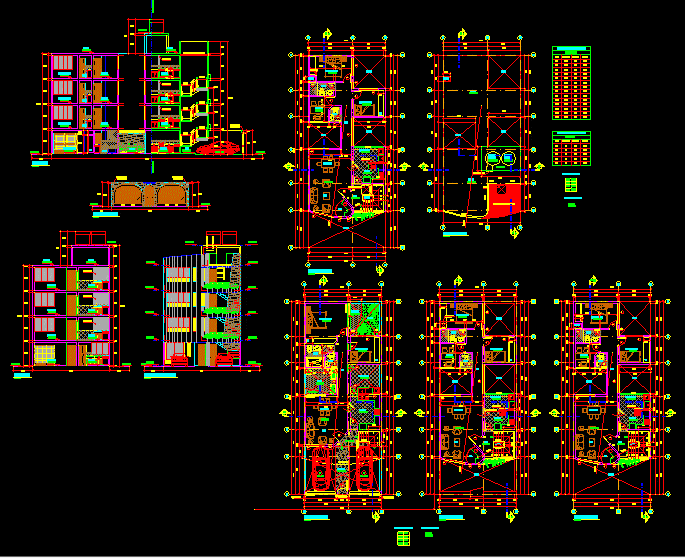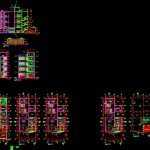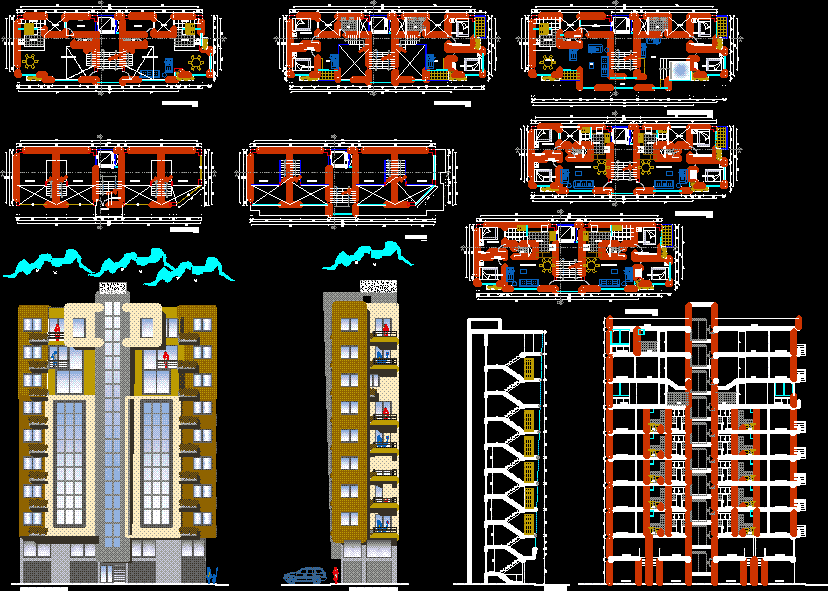Multifamily Housing DWG Section for AutoCAD

MULTIFAMILY HPOUSING; plants with axis;sections with levels;elevation and finishes
Drawing labels, details, and other text information extracted from the CAD file (Translated from Galician):
value, project roof, n.p.t., kitchen, room, dining room, patio, laundry, terrace, n.p.t., income, n.p.t., hall, bath, n.p.t., bedroom, n.p.t., cl, garden, n.t.t., empty, hall, bath, bedroom, cl, empty, n.t.t., bath, empty, project roof, railing, dining room, room, bar, kitchen, n.p.t., bedroom, n.p.t., study, n.p.t., laundry, n.p.t., n.p.t., hall, railing, empty, glass bloks, low ceiling projection, table of voids, alfeizer, type, height, doors, wide, table of voids, alfeizer, type, height, windows, wide, floor plan, esc:, floor plan, empty, esc:, floor plan, bar, room, n.p.t., empty, dining room, study, bath, bath, bedroom, empty, railing, hall, kitchen, laundry, empty, glass bloks, bedroom, hall, cl, empty, n.p.t., esc:, floor plan, empty, room, n.p.t., bar, hall, railing, empty, laundry, bedroom, empty, dining room, bath, study, bath, hall, kitchen, glass bloks, empty, cl, bedroom, empty, empty, n.p.t., n.p.t., cat ladder, cat ladder, n.p.t., roof, n.p.t., roof, n.p.t., tank, elevated, cap., tank, elevated, cat ladder, esc:, roof plant, empty, floor, heights, floor, ml., low, n.p.t., roof, n.p.t., dining room, n.p.t., dining room, n.p.t., kitchen, n.p.t., kitchen, n.t.t., cut, esc:, glass bloks, n.t.t., main facade, esc:, n.p.t., n.t.t., front wall, esc:, auto exit alarm, translucent calamine ceiling, glass bloks, n.p.t., bedroom, bath, cl, n.p.t., patio, kitchen, hall, n.t.t., n.p.t., bedroom, roof, n.p.t., kitchen, n.p.t., roof, railing, n.p.t., study, bath, cutting axis:, n.t.t., n.t.t., auto exit alarm, translucent calamine ceiling, cut, esc:, floor, ml., porton, heights, legend, screen, porton, legend, screen, translucent calamine ceiling, cat ladder, n.p.t., roof
Raw text data extracted from CAD file:
| Language | N/A |
| Drawing Type | Section |
| Category | Condominium |
| Additional Screenshots |
 |
| File Type | dwg |
| Materials | Glass |
| Measurement Units | |
| Footprint Area | |
| Building Features | Deck / Patio, Garden / Park |
| Tags | apartment, autocad, building, condo, DWG, eigenverantwortung, Family, finishes, group home, grup, Housing, mehrfamilien, multi, multifamily, multifamily housing, ownership, partnerschaft, partnership, plants, section |








