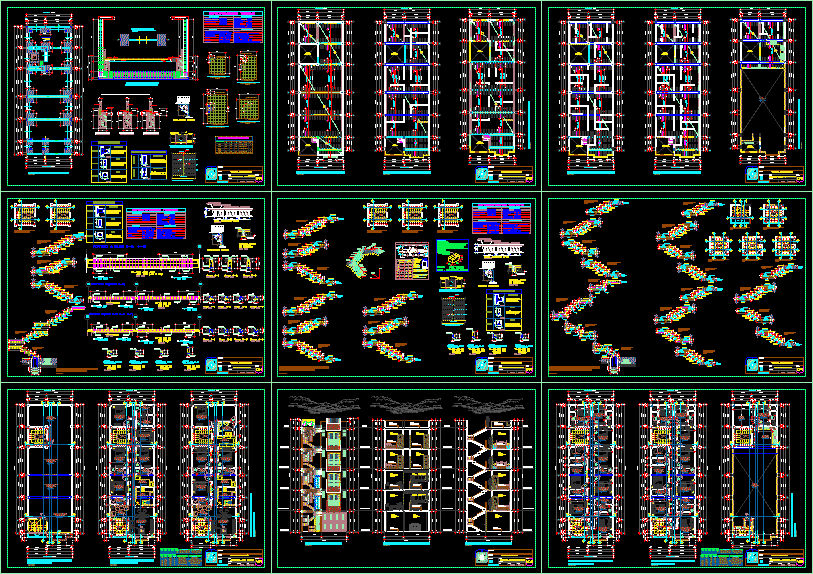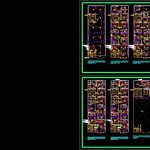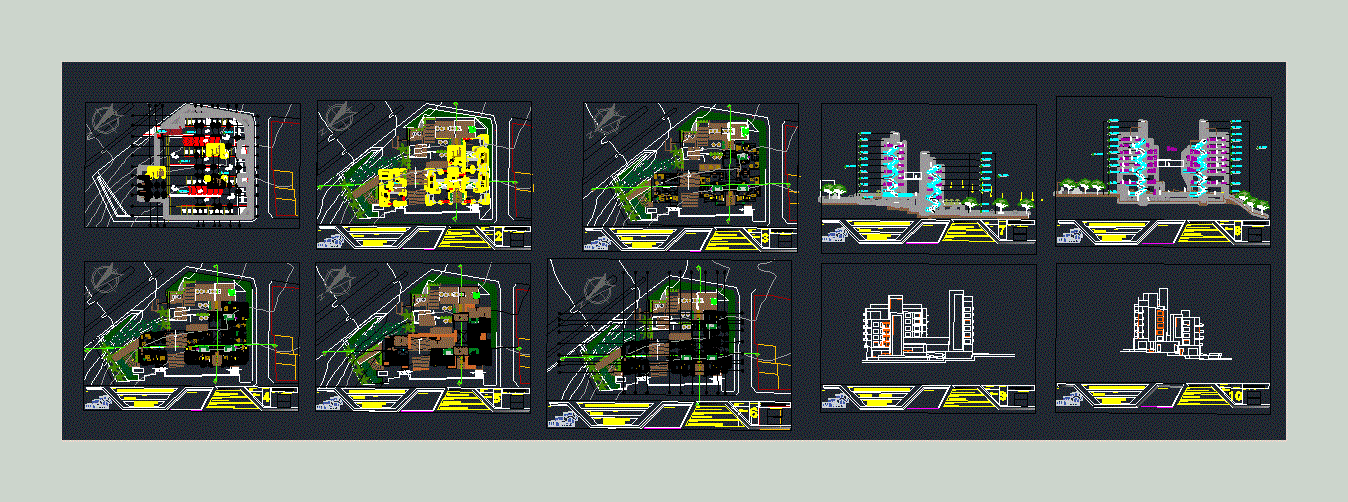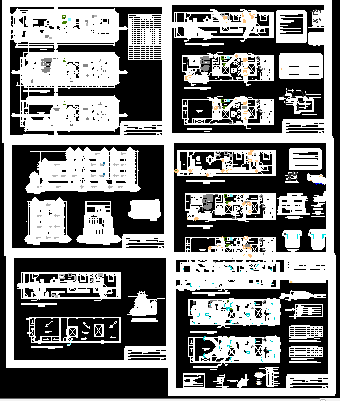Multifamily Housing DWG Section for AutoCAD

ARCHITECTURAL OF MULTIFAMILY HOUSING OF 7.00 MTS WIDE X 20.00 MTS LONG; 5 LEVELS, TERRACE . WITH ITS RESPECTIVE SECTIONS AND ELEVATIONSS; PRESENT FACADE – SEVERAL DETAILS
Drawing labels, details, and other text information extracted from the CAD file (Translated from Spanish):
architecture floor, Location:, flat:, cad:, sheet:, date:, draft:, owner:, single family Home, tony alexander cabrera diego, Address: lot mz. AC. aa.hh. the gardens, dist. sechura, prov. sechura, Dept. piura, indicated, scale:, tec. j.ch.p, April, reviewed:, jose a. miñope effio, keyla yanina chapilliquen panta, architecture plant, esc, laundry, Floor Polished Cement, level, Beam beam projection, Deposit, Floor Polished Cement, level, rooftop, Floor Polished Cement, level, first floor, second floor, third floor, fourth floor, rooftop, fifth floor, first floor, second floor, third floor, fourth floor, rooftop, fifth floor, first floor, architecture plant, esc, second floor, architecture plant, esc, third floor, architecture plant, esc, fourth floor, architecture plant, esc, fifth floor, architecture plant, esc, rooftop, entry, principal, entry, floor, warehouse, floor: national ceramic, level, anti slip. of m., multiple uses room, floor: national ceramic, level, anti slip. of m., multiple uses room, floor: national ceramic, anti slip. of m., multiple uses room, floor: national ceramic, anti slip. of m., level, bedroom, floor: national ceramic, level, anti slip. of m., bedroom, floor: national ceramic, level, anti slip. of m., bedroom, floor: national ceramic, level, anti slip. of m., bedroom, floor: national ceramic, level, anti slip. of m., bedroom, floor: national ceramic, level, anti slip. of m., ss.hh, floor: national ceramic, anti slip. of m., level, ss.hh, floor: national ceramic, anti slip. of m., level, ss.hh, floor: national ceramic, anti slip. of m., level, ss.hh, floor: national ceramic, anti slip. of m., level, ss.hh, floor: national ceramic, anti slip. of m., level, bedroom, floor: national ceramic, level, anti slip. of m., bedroom, floor: national ceramic, level, anti slip. of m., bedroom, floor: national ceramic, level, anti slip. of m., bedroom, floor: national ceramic, level, anti slip. of m., bedroom, floor: national ceramic, anti slip. of m., bedroom, floor: national ceramic, anti slip. of m., bedroom, floor: national ceramic, anti slip. of m., bedroom, floor: national ceramic, anti slip. of m., bedroom, floor: national ceramic, anti slip. of m., bedroom, floor: national ceramic, anti slip. of m., bedroom, floor: national ceramic, anti slip. of m., bedroom, floor: national ceramic, anti slip. of m., ss.hh, floor: national ceramic, anti slip. of m., level, ss.hh, floor: national ceramic, anti slip. of m., level, ss.hh, floor: national ceramic, anti slip. of m., level, ss.hh, floor: national ceramic, anti slip. of m., level, ss.hh, floor: national ceramic, anti slip. of m., ss.hh, floor: national ceramic, anti slip. of m., level, ss.hh, floor: national ceramic, anti slip. of m., ss.hh, floor: national ceramic, anti slip. of m., ss.hh, floor: national ceramic, anti slip. of m., ss.hh, floor: national ceramic, anti slip. of m., bedroom, floor: national ceramic, anti slip. of m., bedroom, floor: national ceramic, anti slip. of m., bedroom, floor: national ceramic, anti slip. of m., bedroom, floor: national ceramic, anti slip. of m., bedroom, floor: national ceramic, anti slip. of m., bedroom, floor: national ceramic, anti slip. of m., bedroom, floor: national ceramic, anti slip.
Raw text data extracted from CAD file:
| Language | Spanish |
| Drawing Type | Section |
| Category | Condominium |
| Additional Screenshots |
    |
| File Type | dwg |
| Materials | Plastic |
| Measurement Units | |
| Footprint Area | |
| Building Features | Garden / Park |
| Tags | apartment, architectural, autocad, building, condo, DWG, eigenverantwortung, Family, group home, grup, Housing, levels, long, mehrfamilien, mts, multi, multifamily, multifamily housing, ownership, partnerschaft, partnership, respective, section, terrace, wide |








