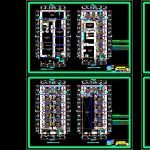Multifamily Housing DWG Section for AutoCAD

MULTIFAMILY HOUSING 1°LEVEL WAREHOUSE COMMERCY 2°; 3°; 4°LEVELS ROOMS. SECTIONS , ELEVATIONS
Drawing labels, details, and other text information extracted from the CAD file (Translated from Spanish):
dgn, first floor, esc, picture of, alfeiz, width, high, kind, quantity, Observations, Location, various, mm glass. direct system, mm glass. direct system, entry, mm glass. direct system, high, picture of, width, kind, observations, quantity, Location, various, Main income, found in project, plywood, wood type cedar metal, ss.hh floor, floor bedrooms, second floor, esc, plywood, bedroom, room star floor, mm glass. direct system, hall staircase floor, Location:, flat:, cad:, sheet:, date:, draft:, multifamily housing, indicated, scale:, tec. j.ch.p, February, reviewed:, Location:, flat:, cad:, sheet:, date:, draft:, Owner:, multifamily housing, indicated, scale:, tec. j.ch.p, February, reviewed:, architecture floor, main elevation, first floor, Wall, tarrajeo, washable, latex paint, Wall, tarrajeo, washable, latex paint, Wall, tarrajeo, washable, latex paint, Wall, tarrajeo, washable, latex paint, Wall, tarrajeo, washable, latex paint, Wall, tarrajeo, washable, latex paint, Wall, tarrajeo, washable, latex paint, Wall, tarrajeo, washable, latex paint, Wall, tarrajeo, washable, latex paint, Wall, tarrajeo, washable, latex paint, Wall, tarrajeo, washable, latex paint, Wall, tarrajeo, washable, latex paint, Wall, tarrajeo, washable, latex paint, Wall, tarrajeo, washable, latex paint, Wall, tarrajeo, washable, latex paint, Wall, tarrajeo, washable, latex paint, tarrajeo, washable, latex paint, Wall, tarrajeo, washable, latex paint, Wall, tarrajeo, washable, latex paint, tarrajeo, washable, latex paint, Wall, tarrajeo, washable, latex paint, Wall, tarrajeo, washable, latex paint, Wall, tarrajeo, washable, latex paint, Wall, tarrajeo, washable, latex paint, celma m., national ceramic, celma m., national ceramic, celma m., national ceramic, celma m., national ceramic, celma m., national ceramic, celma m., national ceramic, bedroom, ss.hh, n.p.t., bedroom, n.p.t., bedroom, n.p.t., warehouse, n.p.t., warehouse, n.p.t., warehouse, n.p.t., rooftop, n.p.t., bedroom, n.p.t., bedroom, n.p.t., bedroom, n.p.t., rooftop, n.p.t., warehouse, n.p.t., warehouse, n.p.t., bedroom, n.p.t., bedroom, n.p.t., bedroom, n.p.t., bedroom, n.p.t., bedroom, n.p.t., bedroom, n.p.t., bedroom, n.p.t., bedroom, n.p.t., bedroom, n.p.t., bedroom, n.p.t., bedroom, n.p.t., bedroom, n.p.t., bedroom, n.p.t., bedroom, n.p.t., bedroom, n.p.t., Wall, tarrajeo, washable, latex paint, Wall, tarrajeo, washable, latex paint, cross-section, longitudinal cut, esc, second floor, third floor, fourth floor, rooftop, first floor, second floor, third floor, fourth floor, rooftop, Location:, flat:, cad:, sheet:, date:, draft:, multifamily housing, indicated, scale:, tec. j.ch.p, February, reviewed:, elevations cuts, level, Wall, tarrajeo, washable, latex paint, Wall, tarrajeo, washable, latex paint, Wall, tarrajeo, washable, latex paint, Wall, tarrajeo, washable, latex paint, level, Wall, tarrajeo, washable, latex paint, Wall, tarrajeo, washable, latex paint, Wall, tarrajeo, Wall, tarrajeo, of mm. system, polarized glass, direct, of mm. system, polarized glass, direct, of mm. system, polarized glass, direct, of mm. system, polarized glass, direct, of mm. system, polarized glass, direct, of mm. system, polarized glass, direct, esc, propiet
Raw text data extracted from CAD file:
| Language | Spanish |
| Drawing Type | Section |
| Category | Condominium |
| Additional Screenshots |
 |
| File Type | dwg |
| Materials | Glass, Wood |
| Measurement Units | |
| Footprint Area | |
| Building Features | Deck / Patio |
| Tags | apartment, autocad, building, commercy, condo, Condos, DWG, eigenverantwortung, elevations, Family, group home, grup, Housing, Level, levels, mehrfamilien, multi, multifamily, multifamily housing, ownership, partnerschaft, partnership, rooms, section, sections, warehouse |








