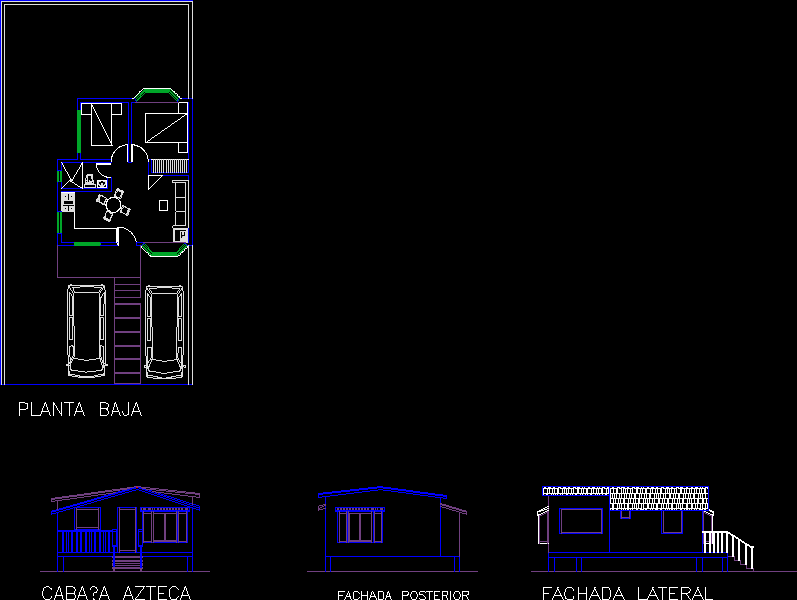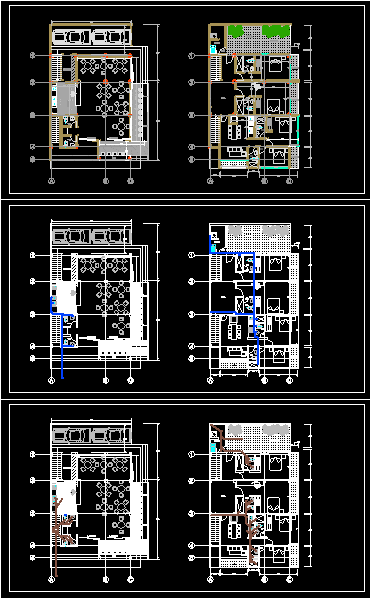Multifamily Housing DWG Section for AutoCAD

BUILDING 5 LEVELS; WITH PARKING AREA AND TRADE LOCALS, THE FILE INCLUDE ARCHITECTURAL PLANT, SECTIONS , FACADES
Drawing labels, details, and other text information extracted from the CAD file (Translated from Spanish):
priv. victory, c. Guadalupe Victoria, street ricardo linares, street corner, c. mariano matamoros, c. no reelection, c. Vicente Guerrero, c. Guadalupe Victoria, av. jose maria morelos, c. mariano matamoros, roadway l. Valley, valentin gomez f., agustin guemes celis, valley leandro, empty, access, slab projection, bedroom, bath, stay, aisle, kitchen, dinning room, lobby, aisle, empty, balcony, washed, bedroom, bath, stay, kitchen, dinning room, washed, bedroom, bath, stay, kitchen, dinning room, washed, goes up, low, goes up, owner:, Location:, cadastral key:, content:, key:, draft:, scale:, acot:, date:, Responsible expert:, cedula prof. num:, record num:, Vallejo valley housing complex, av. leandro valley no. cabbage. morelos center, flat:, architectural, level plant, arq Luis Rey Mendoza, meters, June, localization map, owner:, Location:, cadastral key:, content:, key:, draft:, scale:, acot:, date:, Responsible expert:, cedula prof. num:, record num:, Vallejo valley housing complex, flat:, architectural, level plant, arq Luis Rey Mendoza, meters, June, localization map, owner:, Location:, cadastral key:, content:, key:, draft:, scale:, acot:, date:, Responsible expert:, cedula prof. num:, record num:, Vallejo valley housing complex, flat:, architectural, level plant, arq Luis Rey Mendoza, meters, June, localization map, balcony, goes up, low, bedroom, bath, stay, aisle, kitchen, dinning room, balcony, washed, bedroom, kitchen, dinning room, washed, bedroom, bath, stay, kitchen, dinning room, washed, bath, aisle, bedroom, bath, stay, aisle, kitchen, dinning room, balcony, washed, bedroom, bath, stay, kitchen, dinning room, washed, bedroom, bath, stay, kitchen, dinning room, washed, swimming pool, back facade, balcony, n.p.t., n.t.c., owner:, Location:, cadastral key:, content:, key:, draft:, scale:, acot:, date:, Responsible expert:, cedula prof. num:, record num:, Vallejo valley housing complex, flat:, architectural, roof plant, arq Luis Rey Mendoza, meters, June, localization map, b.a.p., pend., elevated tank, cap lts., pend., b.a.p., pend., wading pool, pend, ramp, pend, ramp, shop, swimming pool, wading pool, pend, ramp, pend, ramp, swimming pool, wading pool, swimming pool, wading pool, adjoining, sidewalk, iii, vii, adjoining, sidewalk, aisle, adjoining, sidewalk, adjoining, sidewalk, parking drawers, access, parking drawers, iii, vii, level plant, roof plant, garden, vii, av. leandro valley no. cabbage. morelos center, shop, rooftop, local parking, parking lot, n.p.t., owner:, Location:, cadastral key:, content:, key:, draft:, scale:, acot:, date:, Responsible expert:, cedula prof. num:, record num:, Vallejo valley housing complex, av. leandro valley n. cabbage. morelos center, flat:, architectural, front facade, arq Luis Rey Mendoza, meters, June, localization map, owner:, Location:, cadastral key:, content:, key:, draft:, scale:, acot:, date:, Responsible expert:, cedula prof. num:, record num:, Vallejo valley housing complex, av. leandro valley n. cabbage. cent
Raw text data extracted from CAD file:
| Language | Spanish |
| Drawing Type | Section |
| Category | Condominium |
| Additional Screenshots |
 |
| File Type | dwg |
| Materials | |
| Measurement Units | |
| Footprint Area | |
| Building Features | Pool, Parking, Garden / Park |
| Tags | apartment, architectural, area, autocad, building, condo, departments, DWG, eigenverantwortung, Family, file, group home, grup, Housing, include, levels, locals, mehrfamilien, multi, multifamily, multifamily housing, multifamiy, ownership, parking, partnerschaft, partnership, plant, section, trade |








