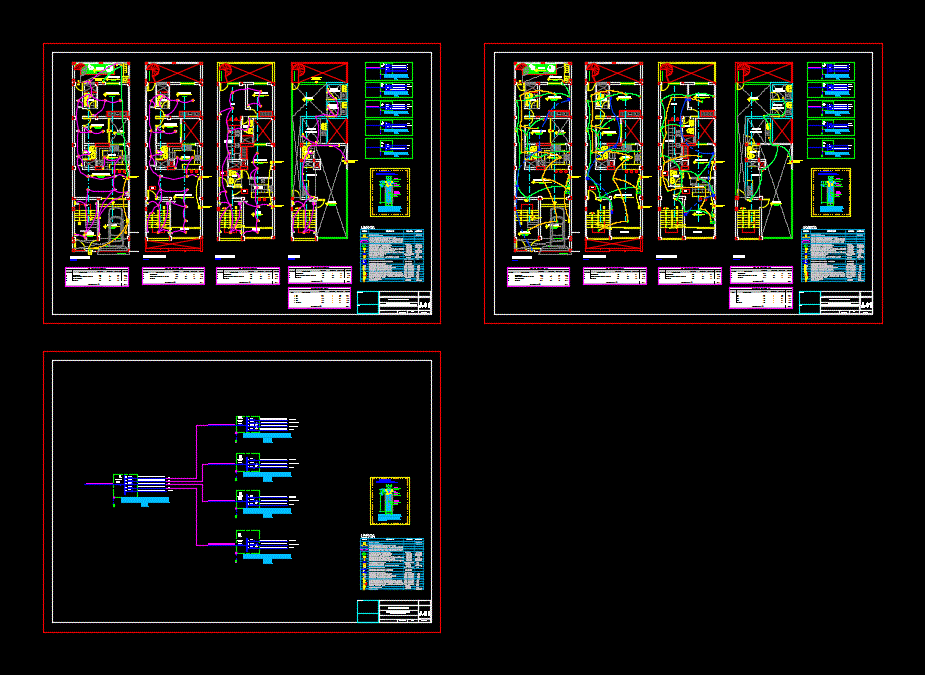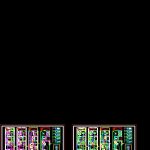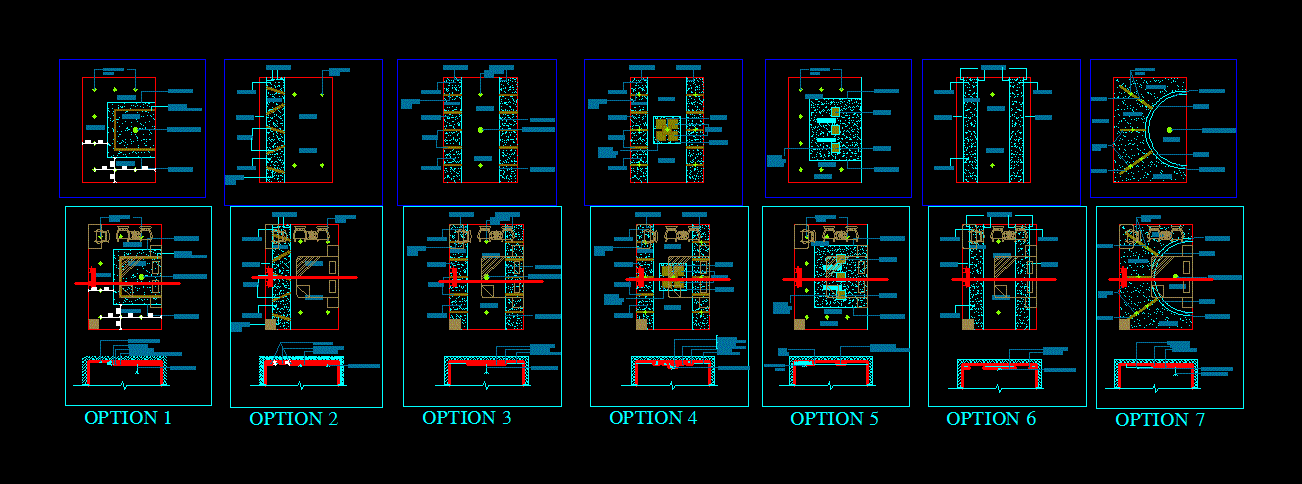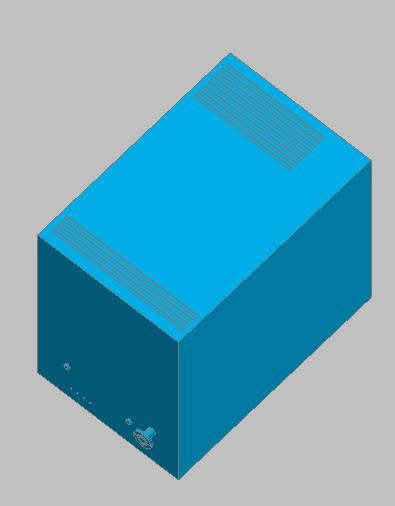Multifamily Housing; Electrical DWG Block for AutoCAD

Electric levels; lighting; outlets; data frame; symbology and more.
Drawing labels, details, and other text information extracted from the CAD file (Translated from Spanish):
kw-h, second floor, first floor, bathroom, third floor, kitchen, balcony, roof, barbecue, lavand., room, tendal, proy. drawbridge, ceramic floor, carport, living room, bedroom, kitchen, patio, entrance, laundry, natural grass, garden, electrical installations:, multifamily housing, owner, signature :, location, responsible, project, plan, signature owner :, date, scale, b.arq. leo, drawing, sheet, professional:, metal bridge, eave projection, legend, earth well, thermo magnetic switch, outlet for electric pump, emergency lights, general board, symbol, description, board, box mm., height m. , special, lighting circuit duct pvc-p emp. in ceiling or wall, ducto pvc-p emp empr. ceiling and wall, smoke sensor – fire, octagonal, stroboscopic light and alarm siren, according to req., caci, central fire alarm, distribution board, differential thermomagnetic switch, roof level, indicated, lower level, raise feeders , to the next level, come feeders, the first level, connection electropump, elevated tank, phone box or similar, network point, telephone and TV, outlets, sensors and communication, build one or more wells until the resistance indicated , well-detail, grounding, and compacted, copper rod, buried directly to the ground and with, application of bentonite, sifted earth, copper or bronze, pressure connector, concrete cover, conductor , pvc-sap tube, pt, single line diagram, reserve, electrical outlets, lighting, electric pump, ——, floor level, feeder, lighting and electric pump
Raw text data extracted from CAD file:
| Language | Spanish |
| Drawing Type | Block |
| Category | Mechanical, Electrical & Plumbing (MEP) |
| Additional Screenshots |
 |
| File Type | dwg |
| Materials | Concrete, Other |
| Measurement Units | Metric |
| Footprint Area | |
| Building Features | Garden / Park, Deck / Patio |
| Tags | autocad, block, data, DWG, einrichtungen, electric, electrical, facilities, frame, gas, gesundheit, Housing, l'approvisionnement en eau, la sant, le gaz, levels, lighting, machine room, maquinas, maschinenrauminstallations, multifamily, outlets, provision, symbology, wasser bestimmung, water |








