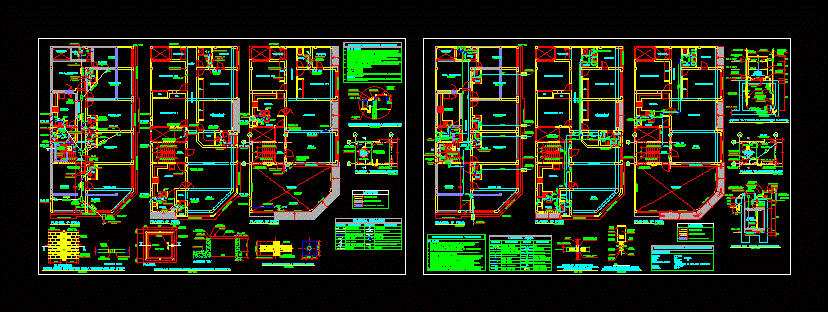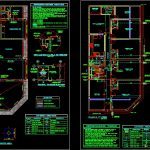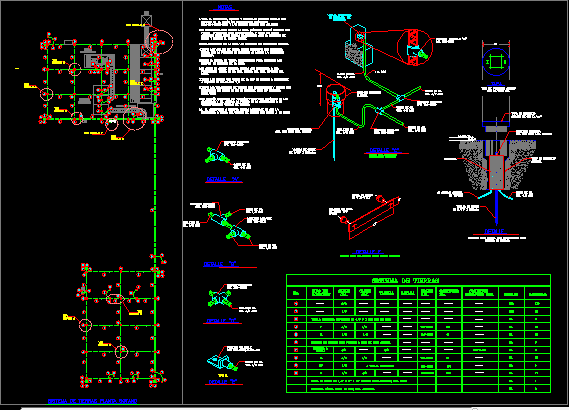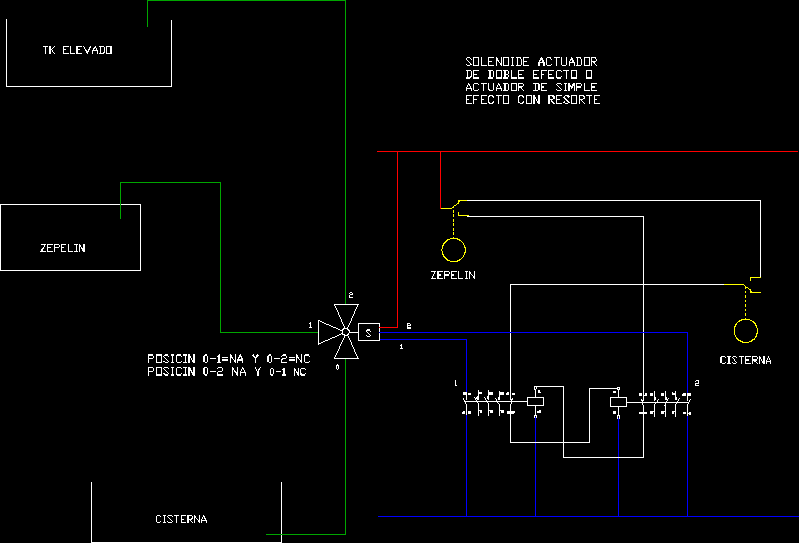Multifamily Housing – Health Instalciones DWG Block for AutoCAD

Multifamily Housing up sanitary facilities 3 levels with area 10 x 20.
Drawing labels, details, and other text information extracted from the CAD file (Translated from Spanish):
Wall, Tube, Tube, Tube, passage, S.h., bath, study, N.p.t., dining room, N.p.t., store, S.h., N.p.t., store, N.p.t., store, hall, N.p.t., kitchen, N.p.t., yard, N.p.t., N.p.t., garage, N.p.t., store, N.p.t., Roof projection, ground floor, Esc., terrace, N.p.t., ground floor, Esc., bedroom, Cl., bedroom, Main bedroom, Cl., W.c., Roof projection, bath, study, passage, terrace, N.p.t., hall, hall, S.h., Wash, kitchen, yard, living room, N.p.t., dinning room, Proy. Low ceiling, ground floor, Esc., dinning room, N.p.t., hall, passage, Cl., bedroom, Cl., terrace, study, bath, N.p.t., living room, Wash, kitchen, yard, N.p.t., terrace, Wall, Up tube for air extractor, Air extractor tube arrives, N.verd., Eave projection, Roof projection, Wall, Eave projection, Roof projection, Existing wall, Wall to demolish, New wall, legend, Reinforcement detail for, cut, elevation, Esc., Drain off, Rod of fo two rows, tube of, concrete, Stuffed with, concrete, Wire hoop, tube of, Drain off, To drain, Cover detail for tank registration, Two rows, plant, Esc., Grill lid, Mesh at outlet, N.p.t., Anchorages, Lock for lock, Fc rod Ded, N.t., Hinges, shooter, Niv, angle of, N.t.c., Anchorages, Lock for lock, angle of, N.t., Ironing board, shooter, Overflow pipe, maximum level, Tank registration, For pvc pipe. According to norms., Slopes for drainage pipes:, Without loss of level, Technical specifications, Made of cast iron top with frame, The pipelines used in the networks will be light pvc type with, Accessories of the same with seals sealed with special glue, The boxes of registers will be installed in places indicated in the seran, The threaded registers will be with hermetic screw cap iran, The piping accessories for drainage will be pvc rigida sap, Same finished floor material. In indicated dimensions., The ventilation pipes will extend beyond the n.t.t. They will carry, The drain pipes will be tested tube filled with water for hours, Union simple light heavy with glue solvent cement, Fixed the head of the corresponding accessory, Ventilation hat, tests:, Drainage network:, description, register machine, Ventilation pipe, drainpipe, Elbow of con vent., Legend drain, Elbow, Straight tee, symbol, Threaded bronze plating, Roof ventilation terminal, trap, sink, reduction, Simple sanitary, description, Tee, symbol, See connection detail, Cut and: high tank detail, Detail of installation of electric heater, N.p.t., reduction of, Esc., Exits a.c., security valve, gate valve, resistance, Universal union, Cold water enters, Simple union, Thimble, thermostat, electric heater, Wall thickness, Nipple of galvanized iron, Tube, Tube, welding, N.t.t., Up tub Impuls. To the e.e., N.t.t., Niv, Overflow trunk, Esc., To drain, gate valve, Mesh at outlet, Low tub A.f. services, Low tub Cleaning ventilation, Cleaning pipe, See connection detail, Wooden base, U.univ., chap., elevated tank, Boot level, symbol, suction, quantity, discharge, Characteristics of the pumping equipment, engine power, Electric pump, Water network, Union including accessories .., Universal joints when the valve is installed in a niche box., Thermal insulation in asbestos wool powder base., Pressure accessories of the same material., Water will be of good quality in accordance with, National regulation of constructions of turkey., Technical standards with the standards stipulated in the, The entire hot water path will be protected with material, For minutes without loss of pressure leaks., The hot water cold water networks will be tested with hand pumps, The gate valves shall be of seat of each valve shall be, Install a union in the case of visible pipes two, If special glue for pvc was used. With appropriate thermal insulation., The pipes for hot water will be rigid of simple union, All piping accessories used in, Pvc cold water pipes. Rigid union simple pressure class, Cold water intake, air chamber, Niv, A.d.t., flow, Float valve, Stop level, automatic control, Ventilation pipe, Eternit tank, Ventilation hat, Overflow pipe, Elbow, Low elbow, Elbow, Crossing without connection, Hot water pipe, Cold water pipe, gate valve, Irrigation valve, check valve, Tee up, Tee down, Universal union, description, Water legend, water meter, symbol, description, tee, Unid., Overflow trunk, N.t.t., High cap tank, Plant high tank, Ci
Raw text data extracted from CAD file:
| Language | Spanish |
| Drawing Type | Block |
| Category | Mechanical, Electrical & Plumbing (MEP) |
| Additional Screenshots |
 |
| File Type | dwg |
| Materials | Concrete, Wood |
| Measurement Units | |
| Footprint Area | |
| Building Features | A/C, Garage, Deck / Patio, Car Parking Lot |
| Tags | area, autocad, block, DWG, einrichtungen, facilities, family housing, gas, gesundheit, health, Housing, instalciones, l'approvisionnement en eau, la sant, le gaz, levels, machine room, maquinas, maschinenrauminstallations, multifamily, provision, Sanitary, wasser bestimmung, water |








