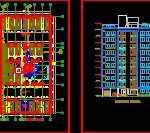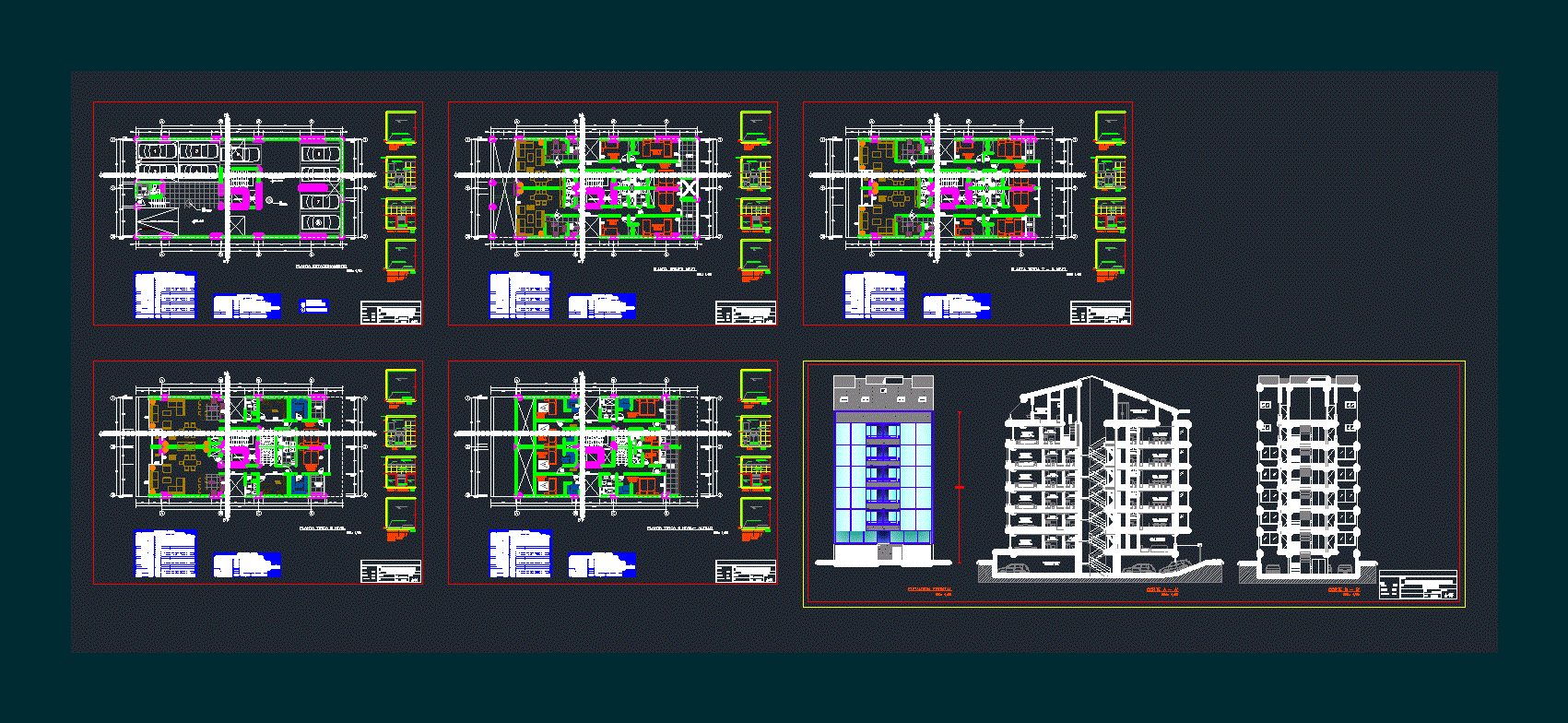Multifamily Housing Project, 11 Storeys, Los Rosales DWG Full Project for AutoCAD

plans, sections and elevations of a multifamily housing project
Drawing labels, details, and other text information extracted from the CAD file (Translated from Spanish):
room, maneuvering area, bedroom, court c – c, empty, from cat to roof, climbs ladder, boundary, expansion board, npt., electric duct, room, dining room, ss.hh, and service, floor ceiling, roof, duct, from cat to tea, to roof, arrival pipe, cto., machines, glass, blocks, hall, kitchen, laundry, passage, project. ceiling, hall open, arrival of, basement, staircase, terrace, garden, dep., first floor, ceiling projection, lift door, disabled ramp, reception, gardener, living room, elevated tank, cut a – a, to get to cto. aci, low ladder of cat, dep., of smoke, cto. of machines, vacuum, projection, lav., cleaning, b.s, cleaning, cto., equipment, garbage, rolling door, duct, fire door, with automatic closing, frontal elevation, cistern, cut b – b, blocks grass
Raw text data extracted from CAD file:
| Language | Spanish |
| Drawing Type | Full Project |
| Category | Condominium |
| Additional Screenshots |
 |
| File Type | dwg |
| Materials | Glass, Other |
| Measurement Units | Metric |
| Footprint Area | |
| Building Features | Garden / Park |
| Tags | apartment, autocad, building, condo, DWG, eigenverantwortung, elevations, Family, full, group home, grup, Housing, los, mehrfamilien, multi, multifamily, multifamily housing, ownership, partnerschaft, partnership, plans, Project, sections, storeys |








