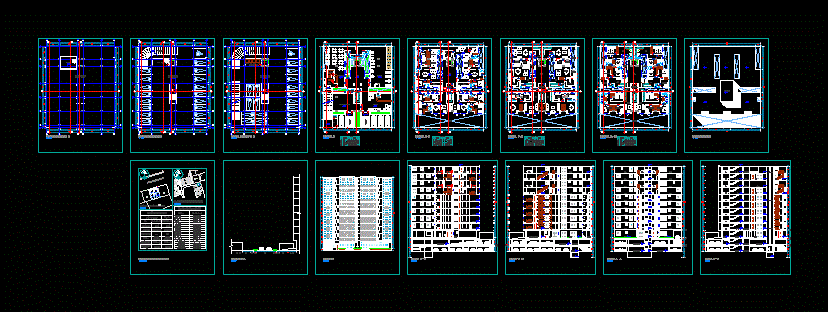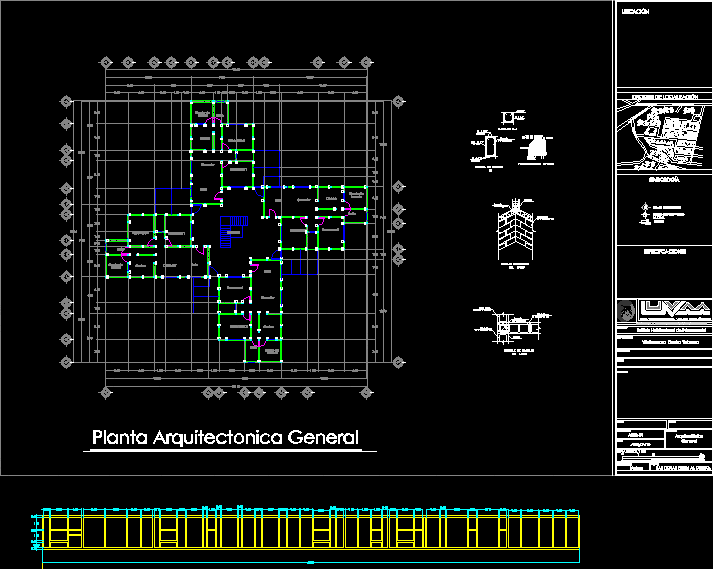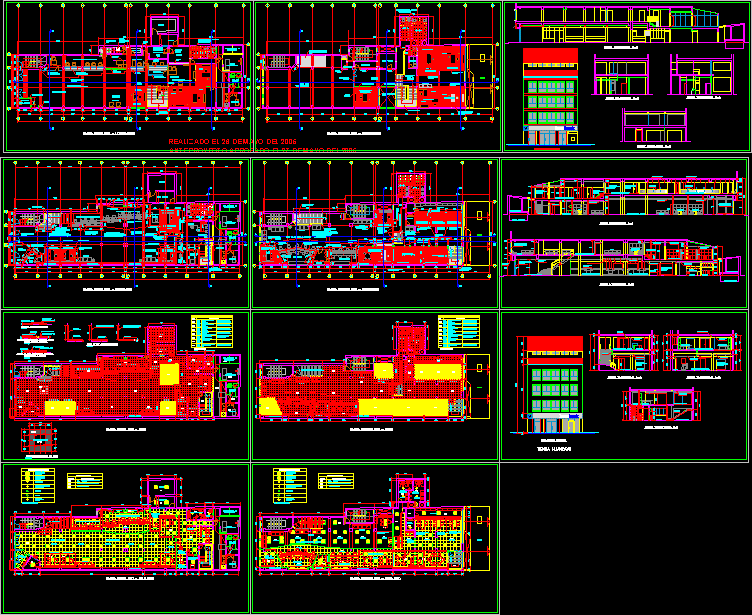Multifamily Housing Project On Beach DWG Full Project for AutoCAD

Plant, section and elevation axes with dimensions
Drawing labels, details, and other text information extracted from the CAD file (Translated from Spanish):
proy lift door, location of machines, and pulleys, workshop of architecture and urbanism viii – b, faculty of architecture and urbanism – unsa, teacher :, subject, plans, scale, date :, arq. Lopez, Calla Cano, Maria Mercedes, design: flat of the basement, s.h., dormit. prinicpal, wc, living room, hall, living room, kitchen, patio, hall, plants, cafeteria, sum, deposit, ss.hh., ladies, men, warehouse, minimarket, first floor, department typologies, sector planimetry, sub-manager, family, elevators, bedroom, master, laundry, bar, main hall, lock, ladder, emergency, visits, pipeline, garbage, dv, vis., service, room, daily, atelier, duct, facilities , instuct duct, generator, cistern, tank, lock, guardian, entrance, exit, location of machines and pulleys, iii, vii, viii, multipurpose room, ladies, men, cafeteria, entrance hall, plaza income, cleaning, dep. of, playful room, foyer, mezzanine, kitchenette, terrace, room of machines and pumps, for the pool, the walls all covered, sshh
Raw text data extracted from CAD file:
| Language | Spanish |
| Drawing Type | Full Project |
| Category | Condominium |
| Additional Screenshots |
 |
| File Type | dwg |
| Materials | Other |
| Measurement Units | Metric |
| Footprint Area | |
| Building Features | Deck / Patio, Pool, Elevator |
| Tags | apartment, autocad, axes, beach, building, condo, dimensions, DWG, eigenverantwortung, elevation, Family, full, group home, grup, Housing, mehrfamilien, multi, multifamily, multifamily housing, ownership, partnerschaft, partnership, plant, Project, section |








