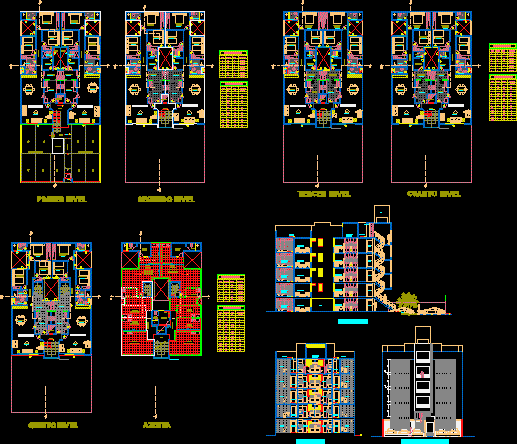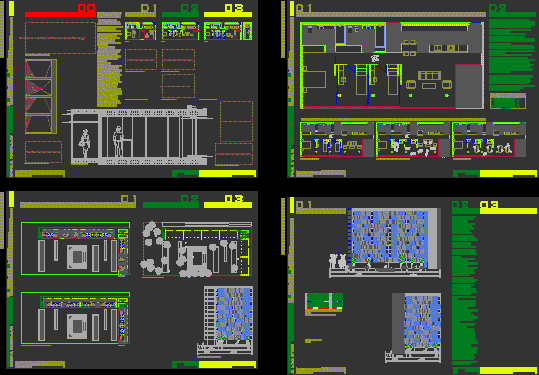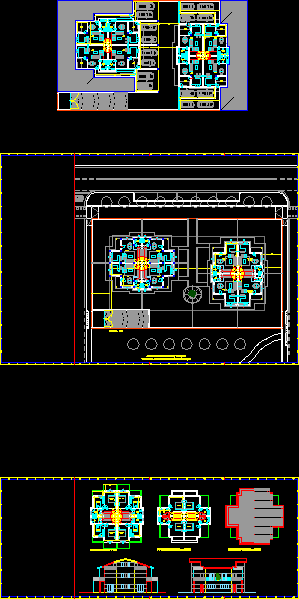Multifamily Housing – Remodeling DWG Plan for AutoCAD
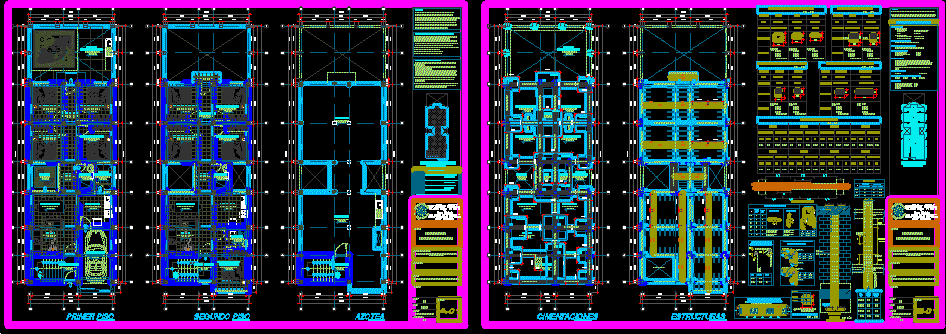
DESIGN OF MULTY FAMILY HOUSING BETWEEN WALLS; COLUMNS BASED ON SET. DISTRIBUTION PLANS – ARCHITECTURE, STRUCTURES, FOUNDATIONS.
Drawing labels, details, and other text information extracted from the CAD file (Translated from Spanish):
living room, dining room, kitchen, garage, service, flying projection, ss.hh., hall, patio, bedroom, passage, hall, laundry, beam projection, lift door projection, main, first floor, second floor, balcony, roof, tendal, foundations, structures, foundation beam, column table, bxt, type, geometry, ref. main, sprawl, beams, beams frame, flat beams, dimensions, reinforcements, shoe frame, in columns, no more than, in the middle third., same section., splices will not be allowed of, the slab or beam on each side of, the column or support, beams, slabs, slabs and beams, columns, overlaps and joints, min., abutments, —-, db, abutment detail, ø of column, ø specified, detail of bending of stirrups, in columns and beams, ø girder, the columns will be cast between toothed walls and the beams on the, technical specifications, seismic resistant design standards, technical standards of masonry, technical norms reinforced concrete , first level, flooring, overlays, continuous foundations, reinforced concrete: foundations, and overlays, walls and plates, confinement columns, structural columns, beams, columns and cistern, simple concrete :, armed., b.- in case of do not splice in the indicated areas, or with the percentages, notes :, e mpalme in columns, length of junction, recommended area for splicing, typical, maximum steel, confinement area, column, s.a., elevation, typical of, wall-column, proy. beam., foundation, joint in beams, ref. sup., values of m, ref. inf., h. any, detail of typical slab lightened, note :, – the main entrance door to the room, will be of cedar wood, – the interior doors of access to the rooms will be plywood., – the finishes for interior floors, baseboards and contrazócalos will be, – the paint will be washable latex and color to choose on site., – the entrance door from the outside will be metal-aluminum., technical specifications :, -all measurements must be verified on site., -all the dimensions are indicated in meters., -the dimensions of the structure must be specified, by the structural project, which must be res-, -do not use this plane for purposes other than the one referred to., petar the free and vain heights indicated here., – the furniture is representative., -the measures are axes and cloths., general notes :, -design made based on the requirements of the, owner., -to be taken as minimum height for the first floor :, -without another indication of the owner, proc ederá, the construction in accordance with the technical standards, required by the national regulations of buildings., -If there is any modification in the work and is not, indicated in the design, is under the responsibility of, -any structural element that deforms or modifies, the architecture specified in the present plan, must be authorized by the designer., legend, built area roof, scuffed, footings, arqte srl., project :, multifamily, housing, responsible professional :, owners :, plans :, location :, scale :, file :, distribution – architecture, date :, rev. and aprob .:, mdn, foundations-structures
Raw text data extracted from CAD file:
| Language | Spanish |
| Drawing Type | Plan |
| Category | Condominium |
| Additional Screenshots |
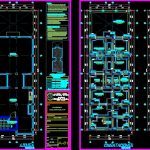 |
| File Type | dwg |
| Materials | Aluminum, Concrete, Masonry, Steel, Wood, Other |
| Measurement Units | Metric |
| Footprint Area | |
| Building Features | Deck / Patio, Garage |
| Tags | apartment, autocad, based, building, columns, condo, Design, distribution, DWG, eigenverantwortung, Family, group home, grup, home, house, Housing, mehrfamilien, multi, multifamily, multifamily housing, multy, ownership, partnerschaft, partnership, plan, plans, remodeling, set, walls |



