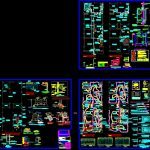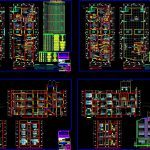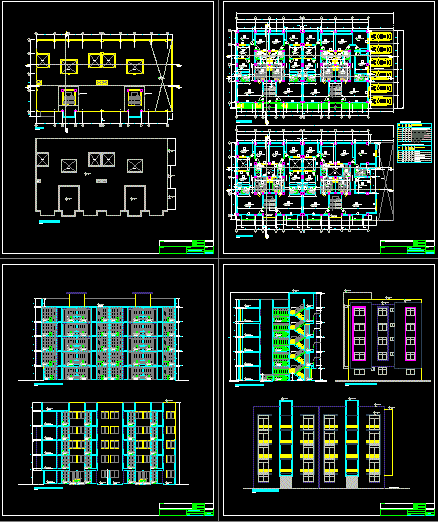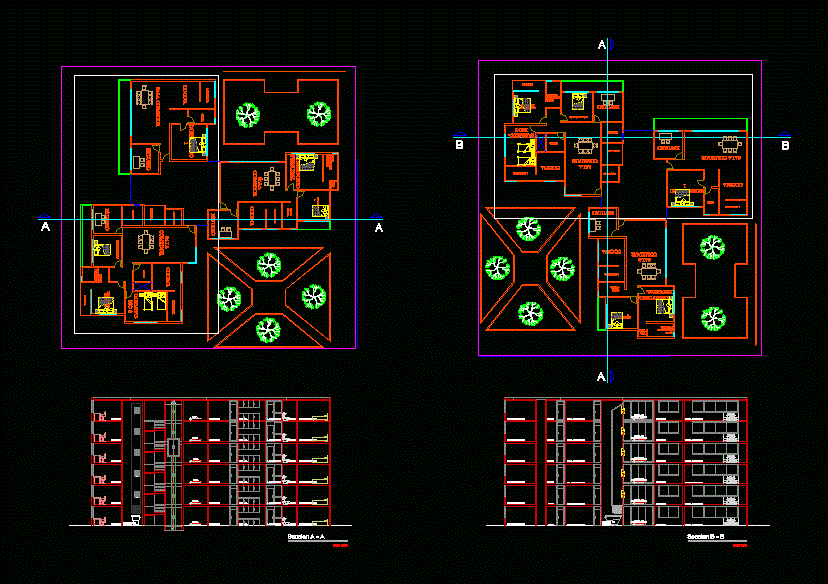Multifamily Project DWG Full Project for AutoCAD

Project multifamily located at Casma city – Include installations
Drawing labels, details, and other text information extracted from the CAD file (Translated from Spanish):
first floor, vinilico color, silico calcareo floor, polished cement floor, color vinyl floor, polished cement, parquet, floors, plasters, wood, baseboards, tarrajeo rubbed, sand cement mix, gypsum plaster, granite, ceramic, sky, satin , ovalin, glass, doors, windows, metal, board, melamine, wood, glass, aluminum, carpentry, wrench knob, rolling, tempered glass, schlage with handle, locksmith, toilet, double glass, latex, oil, enamel, paint, washbasin, wastepaper basket, soap dish, appliances, toilets, circular fluorescent, mercury lamp, fluorescent straight, urinal, luminaires, varnish, venetian tile, floor, finishes, environments, finish table, multipurpose room, deposit, room, second floor, third floor, roof terrace, dining room, patio-laundry, passageway, tub, main entrance, kitchen, staircase, hall, study, laundry, technical specifications :, -all measurements must be verified on site., -all dimensions are i ndicated in meters., -the dimensions of the structure must be specified, for the structural project, which must be res-, -do not use this plane for purposes other than the one referred, petar the free heights indicated here., -the furniture is representative., -the measures are to axes and cloths., general notes :, -design made on the basis of the requirements of the owner, -to be taken as minimum height for the first floor :, -except for other indication of the owner, procedera, the construction according to the technical standards, required by the national regulations of buildings., -If there is any modification in work and not estee, indicated in the design, is under the responsibility of the window-window box, alfeiz., width, height, type, quantity, observations, location, main entrance-room, room of doors-doors, observations, rolling metal curtain, wood type cedar, wood screw, polarized glass door, wood screw or metal, wood plywood, mad was with glass swing, kitchen and patio-lavand., sony, built-in, closet, rubbed, tarrajeo, washable, latex paint, national ceramic, structural beam, tarred and painted, frida g. roses frames, scale, specialty, stamp of approval, property, design, project, date, number of sheet, key, file, human settlement manuel, housing, district: casma, province: casma, region: ancash, courts and, architecture, professional responsible, flat, multi-family, enrich miranda cross, elevations, art, architecture and construction, arquikon, ruben c. Rodriguez flowers, lavand., patio, painting lat., cer. nac cel., polarized glass., exterior, garden, ceramic nation., interior, room, projection of, tank tank, screw cap, stair roof, elevated tank, one located on the, requirement, raise according to, be-tv. , room, kitchenet, glass block, cathedral type, polarized glass, door :, curtain, mad. cedar or, metal with polar glass., main elevation, veneer, caravista, brick type, pass., polarized mirror type glass, ceramics nac., general distribution, floor: national ceramic, multipurpose use, salon, cl. , floor: cer. nac., b a r, floor: cer. national, duct, floor: polished cement, patio-lav., empty, living-room-tv, ingr. princ., projection lightened ceiling, climbs stairs, change of floor, line of, porch, projection. of structural beam, tarred and painted, floor: cmto. pul., depos., built-in closet, empty projection, pipeline projection, h to l, staircase arrives, planter, to the roof, projection. beam, structural tarred, and painted, hall, floor: natural terrain, copper pipe, feeder network, external thread connector, to drain, with integrated ovalin, electronic key, marble plateau, ventilation pipe, installation of washbasins, detail hisrosanitary, without scale, chromed brass, tube of supply, chrome nipple, adapter, stockham, tee hg, pvc, thick wall, accessories, mansfield, chrome angle, control, valve, chamber, column up, air, of ventilation, for toilet, flange of pvc, compressed, packing of wax, incesa standard, detail of installation of toilet, lava feet. ref. p.p., floor strainer, cast iron., Bronze. ref., valve with body, chromed cachera, pvc male, union hg, chromed hg nipple, plain pvc, cap, price phister or superior, shower installation detail, floor siphon, symbol, fixed to the accessory head corresponding., same material of the finished floor. in indicated dimensions, – the pipes and accessories for drainage and ventilation, will be of pvc rigid sap, – the threaded registers will be made of bronze, with airtight threaded cover and will, – the boxes of registers will be installed in places indicated in the drawings , seran, accessories of the same material, with unions sealed with special glue, – the pipes to be used in the networks will be pvc lightweight type pvc-salt with, drain legend,
Raw text data extracted from CAD file:
| Language | Spanish |
| Drawing Type | Full Project |
| Category | Condominium |
| Additional Screenshots |
  |
| File Type | dwg |
| Materials | Aluminum, Glass, Plastic, Wood, Other |
| Measurement Units | Imperial |
| Footprint Area | |
| Building Features | A/C, Garden / Park, Deck / Patio |
| Tags | apartment, autocad, building, casma, city, condo, DWG, eigenverantwortung, Family, full, group home, grup, include, installations, located, mehrfamilien, multi, multifamily, multifamily housing, ownership, partnerschaft, partnership, Project |








