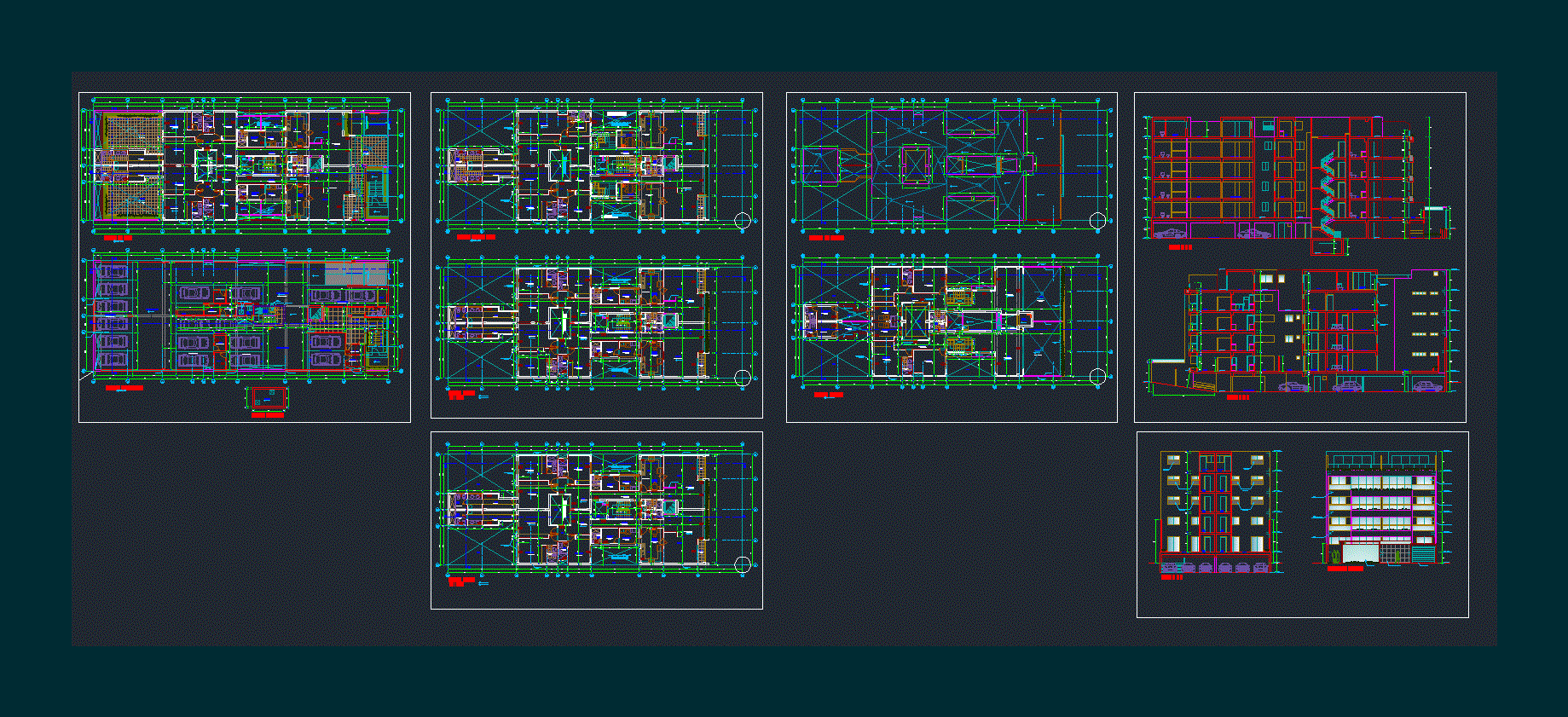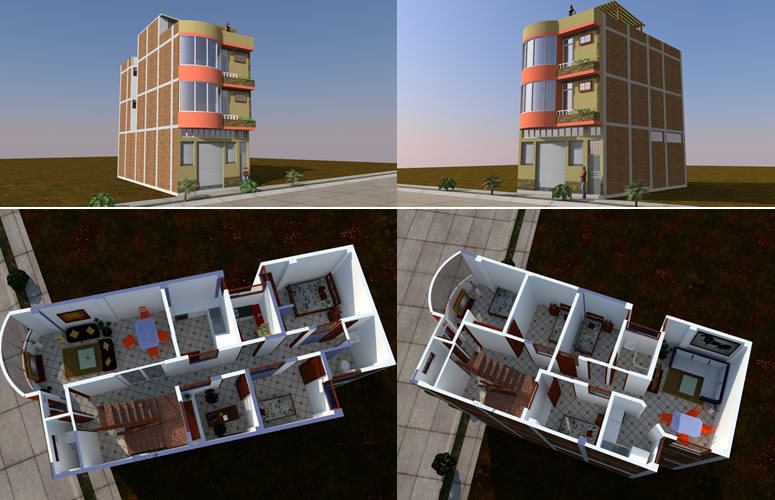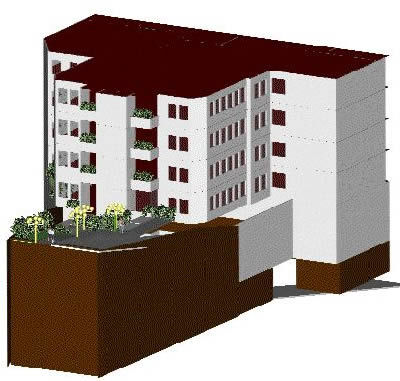Multifamily Project DWG Full Project for AutoCAD

This is a multifamily housing project has a basement and 3 floors of 6 apartments and 2 one-story duplex departments .
Drawing labels, details, and other text information extracted from the CAD file (Translated from Spanish):
—, area of circulation, parking, hall, plant basement, income, reception, dep. clean, garbage, dep., room, empty, lavand., catwalk, terrace, bedroom, service, cl., kitchen, bathroom, bathroom, visit, living, patio, dining, duct, seismic meeting, princ., newspaper, sectioned door, empty projection, proy. cistern, registry, cistern plant, cistern, cto. of, pumps, m -, proy. pumping chamber, tsg, bank meters, floor: structured, floor: porcelain, floor: ceramic, rain drain, floor: polished cement, tap, patio lavand., plant fourth floor, typical plant, trash chute, desp., staircase cat, reg. roof, serv., roof plant, study, laundry, roof plant, guest, log roof, machines, fixed sandblasted glass, tasc, court b – b, parking, cut a – a, common area, master bedroom, glass, fixed sandblasting , beam, cut c – c, frontal elevation, tempered glass, tarred and painted wall, tarred and painted, wall
Raw text data extracted from CAD file:
| Language | Spanish |
| Drawing Type | Full Project |
| Category | Condominium |
| Additional Screenshots | |
| File Type | dwg |
| Materials | Glass, Other |
| Measurement Units | Metric |
| Footprint Area | |
| Building Features | Garden / Park, Deck / Patio, Parking |
| Tags | apartment, apartments, autocad, basement, building, condo, departments, duplex, DWG, eigenverantwortung, Family, floors, full, group home, grup, Housing, mehrfamilien, multi, multifamily, multifamily housing, ownership, partnerschaft, partnership, Project, story |








