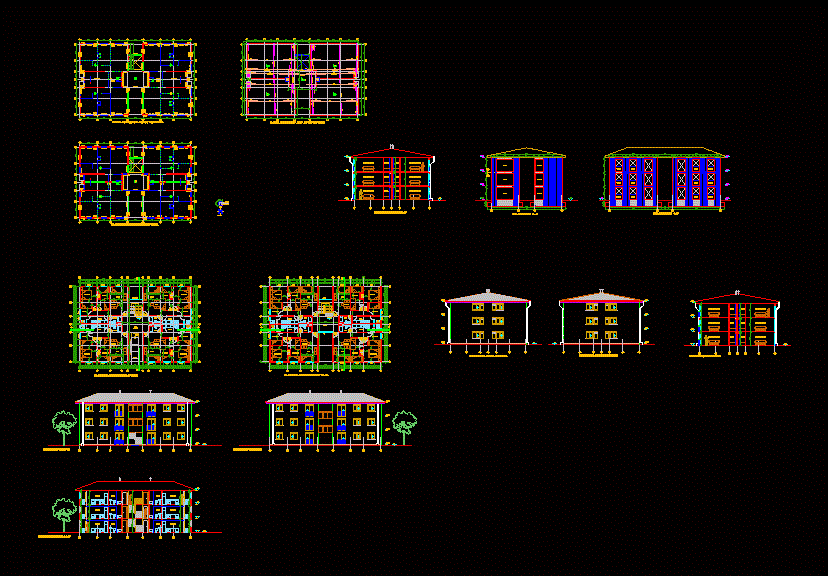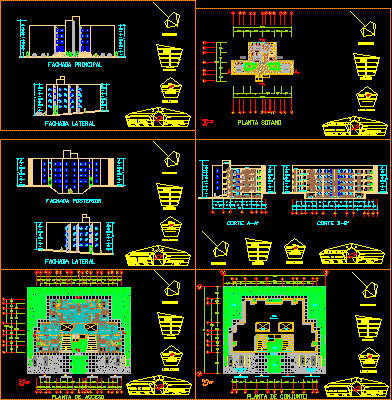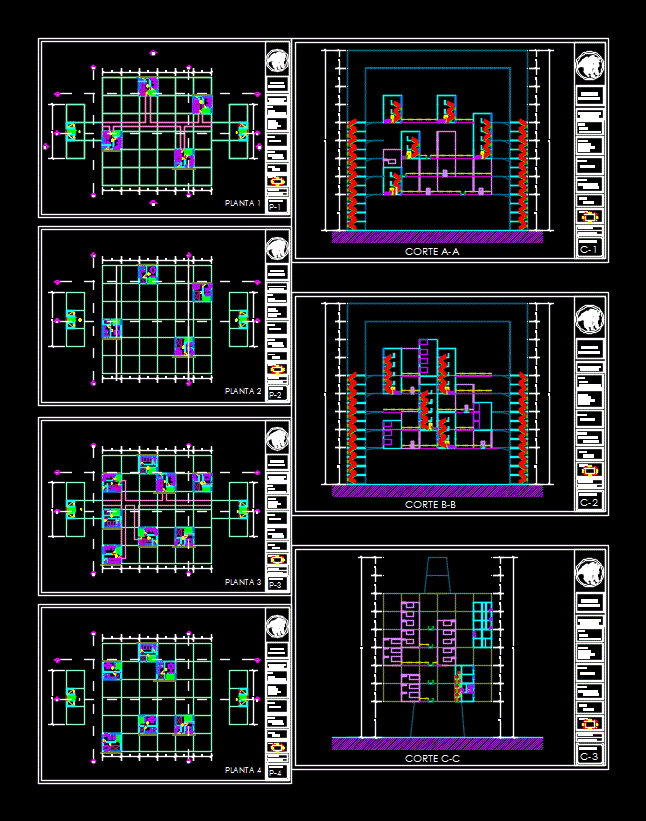Multifamily Project DWG Full Project for AutoCAD
ADVERTISEMENT

ADVERTISEMENT
Multifamily floors of a building, with a single facade. The plants are properly furnished. Duplex Departments; semisotano for parking.
Drawing labels, details, and other text information extracted from the CAD file (Translated from Spanish):
parking, income, ss.hh., pump room, beam projection, ceiling projection, kitchen, living room, laundry, hall, roof, empty projection, project, signature, indicated
Raw text data extracted from CAD file:
| Language | Spanish |
| Drawing Type | Full Project |
| Category | Condominium |
| Additional Screenshots |
 |
| File Type | dwg |
| Materials | Other |
| Measurement Units | Metric |
| Footprint Area | |
| Building Features | Garden / Park, Parking |
| Tags | apartment, autocad, building, condo, departments, duplex, DWG, eigenverantwortung, facade, Family, floors, full, furnished, group home, grup, Housing, mehrfamilien, multi, multifamily, multifamily building, multifamily housing, ownership, partnerschaft, partnership, plants, Project, properly, single |








