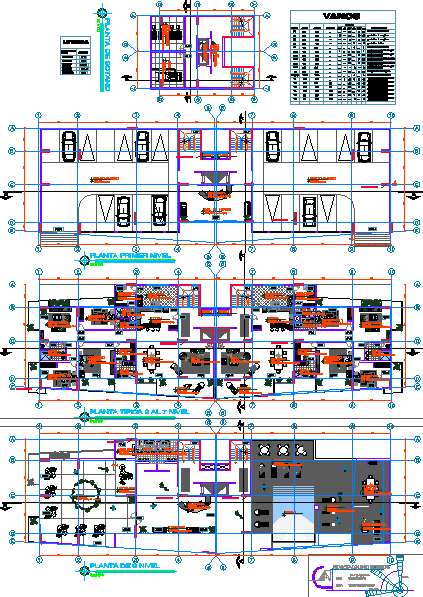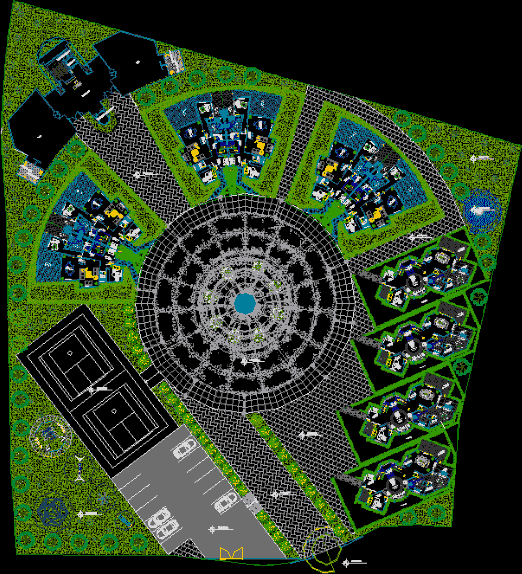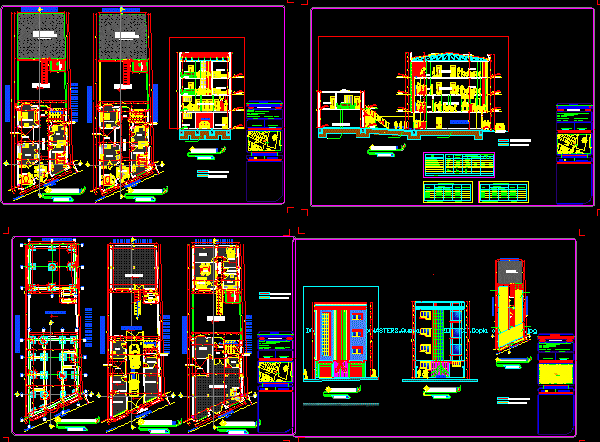Multifamily Project DWG Full Project for AutoCAD

Multifamily Housing vain econ box
Drawing labels, details, and other text information extracted from the CAD file (Translated from Spanish):
environment, finish, dimension, main, bedroom, ss.hh, be intimate, lobby, dining room, living room, kitchen, sshh, service, laundry, duct, terrace, public, intimate, living, study, dressing room, swimming pool, entrance hall , parking, reception, public, generator, group, cistern, public, sum, stage, wardrobe, maintenance, area, floor plan, floor plan, multifamily, court plans, general, basement floor, first level floor , course: viii design workshop, plan: multifamily floor plan, e .a. p. of architecture, nº lamina, project: set recidencial, caracteristicas, width, code, quantity, height, spans, various varia, door manpara of tempered glass, alfeizer, —-, basement, floor, —, total, screen tempered glass, wood door capirona, melamine door, floor: porcellanato, floor: stamped polished cement, floor: polished cement, floor: laminated wood natural beech, floor: screw machined wood, legend, nomencla-, door , window, screen, screen, screen
Raw text data extracted from CAD file:
| Language | Spanish |
| Drawing Type | Full Project |
| Category | Condominium |
| Additional Screenshots |
 |
| File Type | dwg |
| Materials | Glass, Wood, Other |
| Measurement Units | Metric |
| Footprint Area | |
| Building Features | Garden / Park, Pool, Parking |
| Tags | apartment, autocad, box, building, condo, DWG, eigenverantwortung, Family, full, group home, grup, Housing, mehrfamilien, multi, multifamily, multifamily housing, ownership, partnerschaft, partnership, plants, Project |








