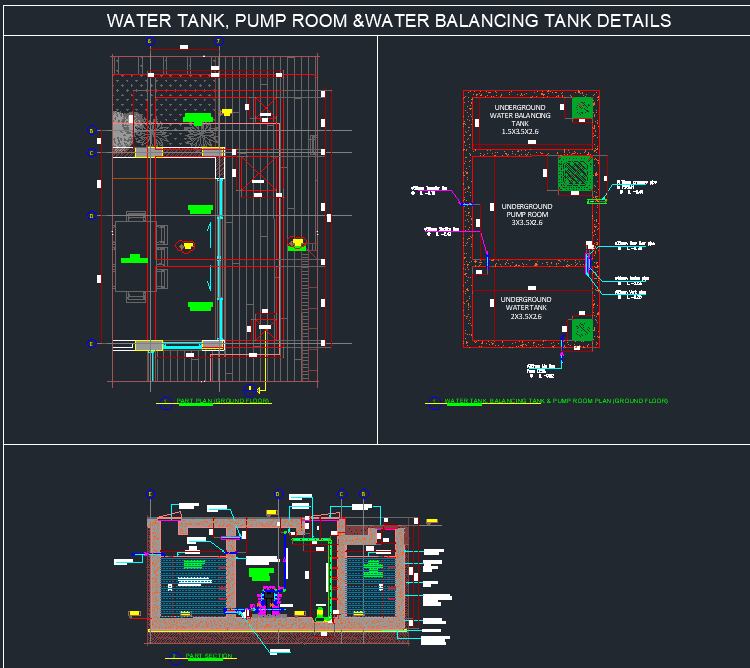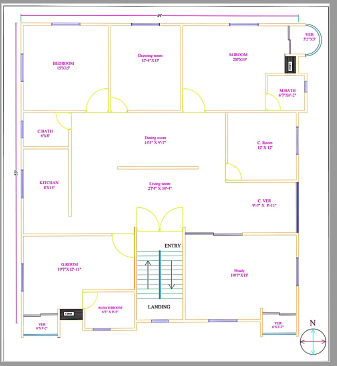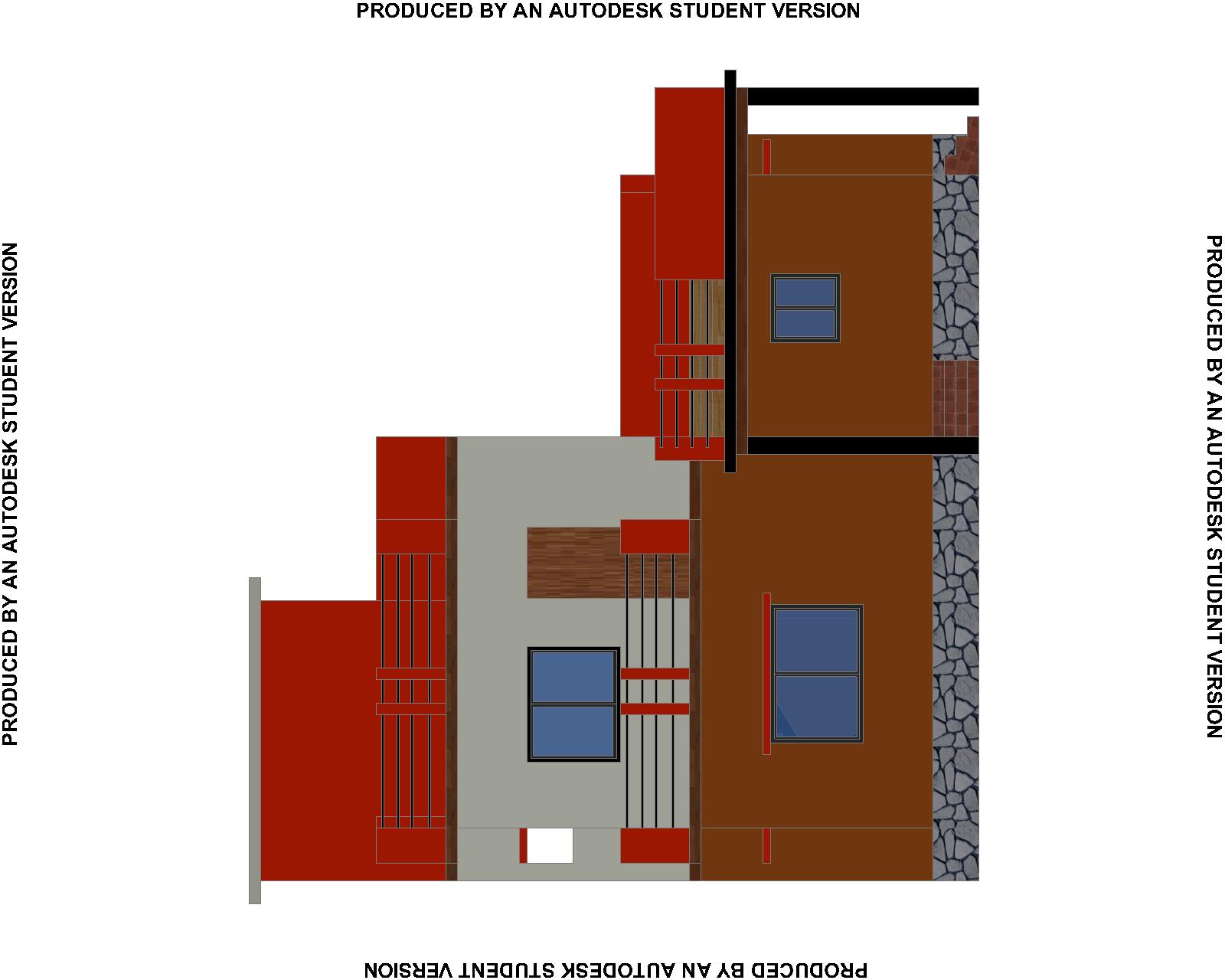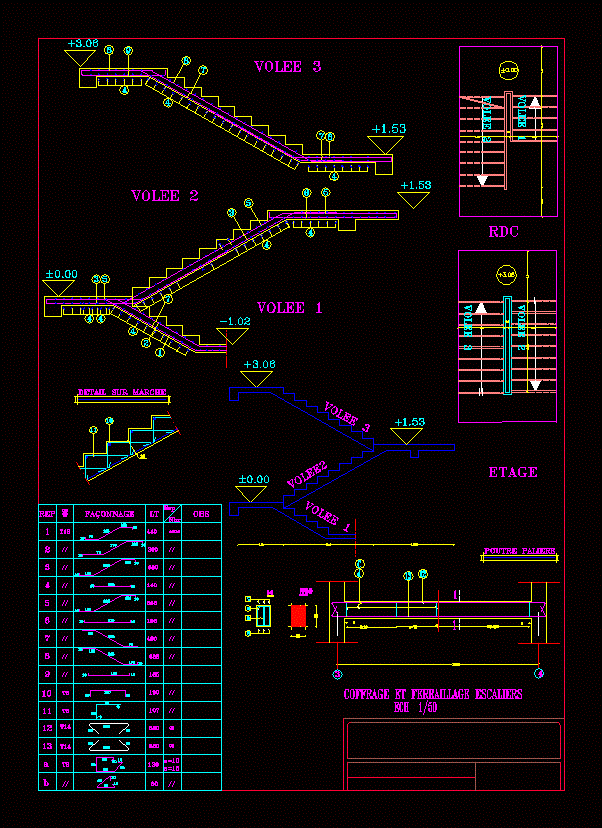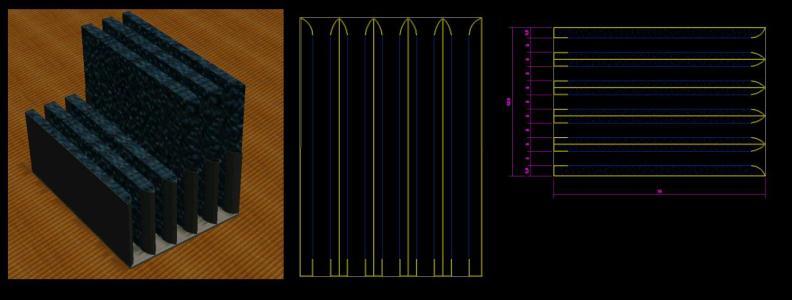Multifamily Project DWG Full Project for AutoCAD
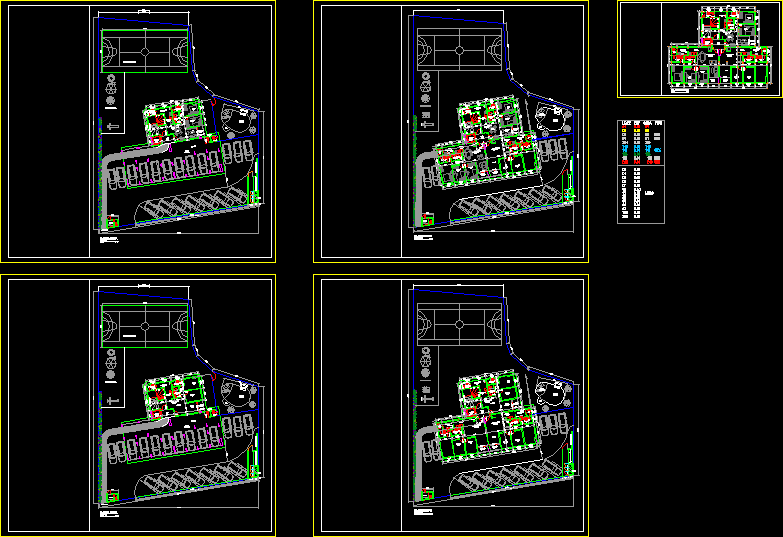
Multifamily Project Study. Plants.
Drawing labels, details, and other text information extracted from the CAD file (Translated from Portuguese):
kitchen, area serv., social bwc, bwc suite, bedroom, bedroom, circ., fit, hall, kitchen, area serv., social bwc, bwc suite, suite, bedroom, circ., living room, have a dinner, fit, kitchen, area serv., social bwc, bwc suite, bedroom, bedroom, circ., living room, fit, balcony, area, balcony, area, bwc suite, balcony, area, kitchen, area serv., social bwc, bwc suite, bedroom, bedroom, circ., living room, fit, hall, kitchen, area serv., social bwc, bwc suite, suite, bedroom, circ., living room, have a dinner, fit, kitchen, area serv., social bwc, bwc suite, bedroom, bedroom, circ., living room, fit, balcony, area, balcony, area, bwc suite, balcony, area, meter board, trash bin, glp de, hall, kitchen, area serv., social bwc, bwc suite, suite, bedroom, circ., living room, have a dinner, fit, bwc service, balcony, area, concierge, social access, meter board, trash bin, glp de, playground, Garagen, wet deck, spa, adult pool, waterfall, layer esp out perc mono, blue print, ground floor, scale……………………………, fourth floor, sports court, blue print, upper pavement, scale……………………………, blue print, scale……………………………, concierge, playground, wet deck, spa, adult pool, waterfall, kitchen, area serv., social bwc, bwc suite, bedroom, bedroom, circ., fit, hall, kitchen, area serv., social bwc, bwc suite, suite, bedroom, circ., living room, have a dinner, fit, kitchen, area serv., social bwc, bwc suite, bedroom, bedroom, circ., living room, fit, balcony, area, balcony, area, bwc suite, balcony, area, meter board, trash bin, glp de, hall, kitchen, area serv., social bwc, bwc suite, suite, bedroom, circ., living room, have a dinner, fit, bwc service, balcony, area, concierge, social access, meter board, trash bin, glp de, playground, Garagen, wet deck, spa, adult pool, waterfall, blue print, ground floor, scale……………………………, fourth floor, sports court, blue print, upper pavement, scale……………………………, concierge, playground, wet deck, spa, adult pool, waterfall, exhaust outlet
Raw text data extracted from CAD file:
| Language | Portuguese |
| Drawing Type | Full Project |
| Category | Building Codes & Standards |
| Additional Screenshots |
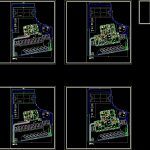 |
| File Type | dwg |
| Materials | |
| Measurement Units | |
| Footprint Area | |
| Building Features | Pool, Garage, Deck / Patio |
| Tags | autocad, DWG, edificação, edification, erbauung, full, gesetze, laws, leis, lois, multi, multifamily, normas, normen, normes, plants, Project, standards, study |
