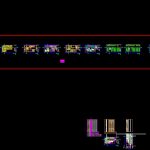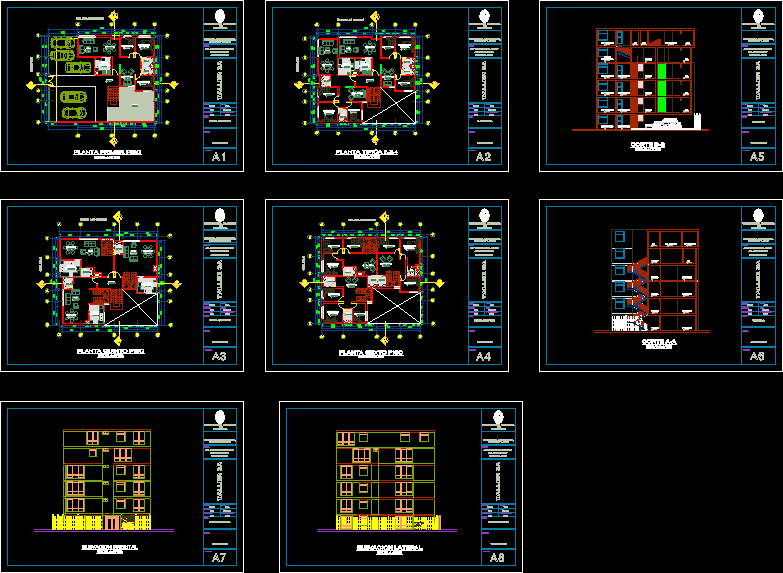Multifamily Property DWG Block for AutoCAD
ADVERTISEMENT

ADVERTISEMENT
Multifamily building; with lazer area and commercial area on the ground floor. Plants – Cortes – Views
Drawing labels, details, and other text information extracted from the CAD file (Translated from Portuguese):
down ramp access garage incline pd steps mirror base base area ruffle frame frames doors item width height sill type material open wood two leaves run windows , air, playground, box, pne, prf, rises, elevator, grille, air intake duct, trash, hall, shaft, restaurant, antechamber, balcony, kitchen, access ramp, metal gutter, fixed glass
Raw text data extracted from CAD file:
| Language | Portuguese |
| Drawing Type | Block |
| Category | Condominium |
| Additional Screenshots |
 |
| File Type | dwg |
| Materials | Glass, Wood, Other |
| Measurement Units | Metric |
| Footprint Area | |
| Building Features | Garage, Elevator |
| Tags | apartment, area, autocad, block, building, commercial, condo, cortes, DWG, eigenverantwortung, Family, floor, ground, group home, grup, mehrfamilien, multi, multifamily, multifamily housing, ownership, partnerschaft, partnership, plants, property, trade |








