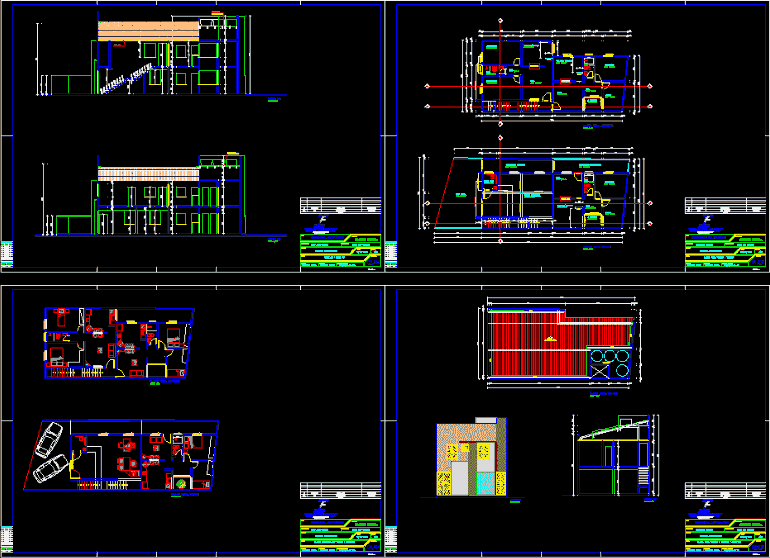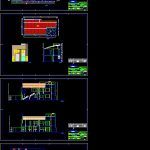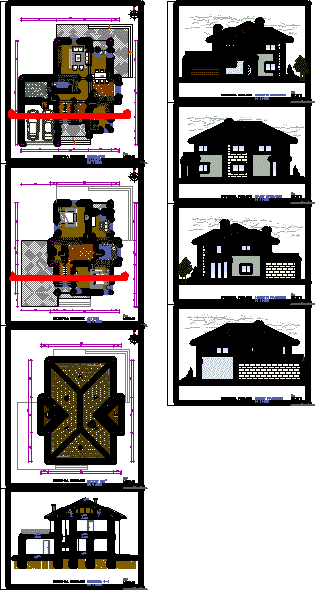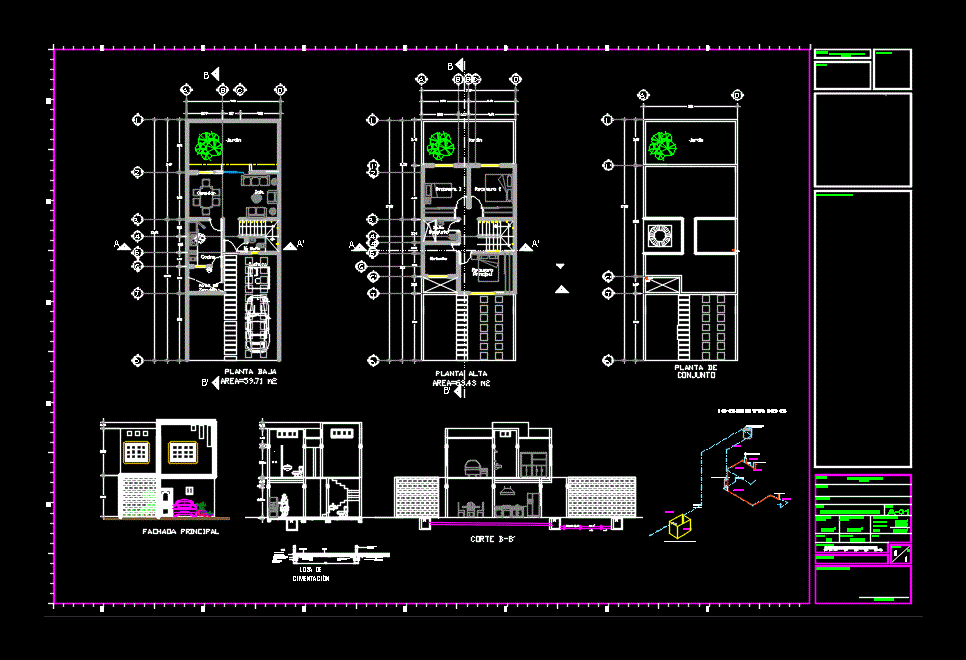Multifamily Residence DWG Full Project for AutoCAD

Residential project for three residents – plus a commercial point – by land with 10m wide by 20m long
Drawing labels, details, and other text information extracted from the CAD file (Translated from Portuguese):
rev, date, revision type, scale: board :, study :, title :, owner :, drawing :, file name :, contractor :, project :, date :, address :, work :, responsible, revisions design contractor electrical study design file tecfal projects ltda feather color width relation feathers scale plotting units plotted drawing collor proj. superior, free area, outdoor circulation, commercial spot, sanit. pne, room, dormitory, hall, parlor, j. internal, rises, bwc, covered circulation, proj. balcony, folding door, casement, trough, ceramic tile, projection beam, upper floor plan, ground floor plan, ground floor plan, multifamily residential, av. kelitschek, santos dumont – aracaju se, maria das graças, architectural design, low floor roof and facade and ed ed, marcelo souza, initial emission, ground floor and roof, ab cut and cut cd, cut ef, cut cd, ab cut, façade, slab support, reservoirs, floor plan lay-out ground and top, pvc liner, glass option
Raw text data extracted from CAD file:
| Language | Portuguese |
| Drawing Type | Full Project |
| Category | House |
| Additional Screenshots |
 |
| File Type | dwg |
| Materials | Glass, Other |
| Measurement Units | Metric |
| Footprint Area | |
| Building Features | |
| Tags | apartamento, apartment, appartement, aufenthalt, autocad, casa, chalet, commercial, dwelling unit, DWG, full, haus, house, land, logement, long, maison, multifamily, point, Project, residên, residence, residential, unidade de moradia, villa, wide, wohnung, wohnung einheit |








