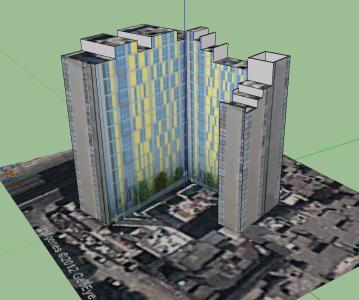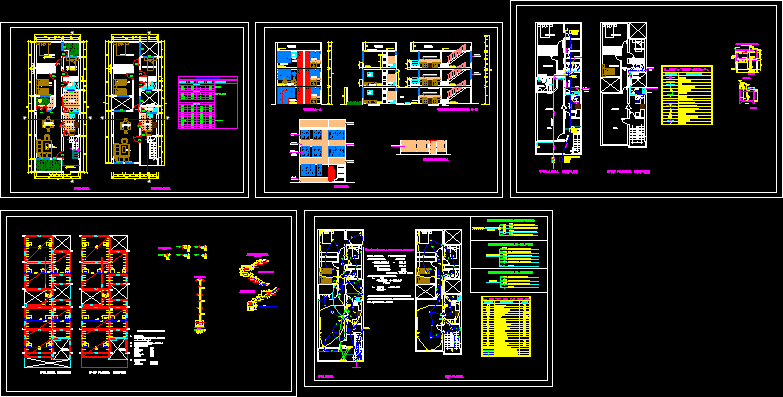Multifamily Residential Building DWG Full Project for AutoCAD
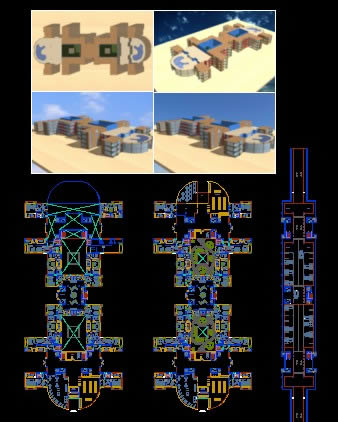
project apartments building sections renders
Drawing labels, details, and other text information extracted from the CAD file (Translated from Spanish):
hall of dwellings, lobby, hall, ss.hh., hall, kitchen, hall, to be, ss.hh. children, children bedroom, D.E.P., hall, children bedroom, aisle, kitchen, hall, terrace, kitchen, hall of dwellings, kitchen, terrace, baby, ss.hh. parents, parents bedroom, w.c., garbage pipe, dining room, dining room, hall, dining room, kitchen, bath, mat bathroom, bath, bedroom, parents bedroom, service yard, balcony, hall of dwellings, hall, ss.hh., dining room, kitchen, service yard, to be, ss.hh. children, ss.hh. parents, D.E.P., children bedroom, parents bedroom, hall, dining room, kitchen, service yard, to be, ss.hh. children, ss.hh. parents, D.E.P., children bedroom, parents bedroom, w.c., terrace, lic., terrace, lic., lobby, hall, ss.hh., dining room, kitchen, service yard, to be, ss.hh. children, ss.hh. parents, D.E.P., children bedroom, parents bedroom, hall, dining room, kitchen, service yard, to be, ss.hh. children, ss.hh. parents, D.E.P., children bedroom, parents bedroom, w.c., terrace, lic., terrace, lic., aisle, ss.hh. parents, parents bedroom, w.c., children bedroom, dining room, ss.hh. children, kitchen, service yard, ss.hh., to be, hall, aisle, ss.hh. parents, parents bedroom, w.c., children bedroom, dining room, ss.hh. children, kitchen, service yard, ss.hh., to be, hall, aisle, ss.hh. parents, parents bedroom, w.c., children bedroom, dining room, ss.hh. children, kitchen, service yard, ss.hh., to be, hall, aisle, hall of dwellings, ss.hh. parents, parents bedroom, w.c., children bedroom, dining room, ss.hh. children, kitchen, service yard, ss.hh., to be, hall, aisle, dining room, terrace, hall, kitchen, baby, children bedroom, service yard, dormit. of serv., ss.hh., ss.hh. children, ss.hh. parents, parents bedroom, w.c., TV room, its T. father, its T. son, dining room, terrace, hall, kitchen, baby, children bedroom, service yard, dormit. of serv., ss.hh., ss.hh. children, ss.hh. parents, parents bedroom, w.c., TV room, its T. father, its T. son, aisle, dining room, terrace, hall, kitchen, baby, children bedroom, service yard, dormit. of serv., ss.hh., ss.hh. children, ss.hh. parents, parents bedroom, w.c., TV room, its T. father, its T. son, dining room, terrace, hall, kitchen, baby, children bedroom, service yard, dormit. of serv., ss.hh., ss.hh. children, ss.hh. parents, parents bedroom, w.c., TV room, its T. father, its T. son, aisle, ss.hh., lobby, hall of dwellings, lobby, terrace, ss.hh., ss.hh. parents, parents bedroom, w.c., children bedroom, dining room, ss.hh. children, kitchen, service yard, ss.hh., to be, hall, aisle, service yard, hall, study children, Deposit, aisle, father study, baby, dining room, kitchen, service bedroom, ss.hh., terrace, service yard, hall, study children, Deposit, aisle, father study, baby, dining room, kitchen, service bedroom, ss.hh., terrace, service yard, hall, study children, Deposit, aisle, father study, baby, dining room, kitchen, service bedroom, ss.hh., terrace, service yard, hall, study children, Deposit, aisle, father study, baby, dining room, kitchen, service bedroom, ss.hh., terrace, hall, ss.hh., turning area, dormit. of serv., turning area, dining room, kitchen, dormit. of serv., ss.hh., baby, its T. father, its T. son, service yard, hall, dining room, kitchen, ss.hh., baby, its T. father, its T.
Raw text data extracted from CAD file:
| Language | Spanish |
| Drawing Type | Full Project |
| Category | Condominium |
| Additional Screenshots |
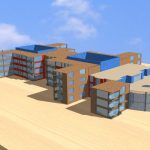  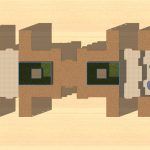  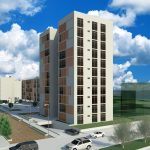 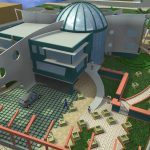 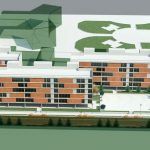 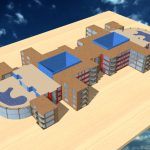   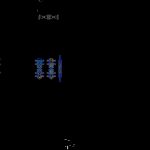 |
| File Type | dwg |
| Materials | |
| Measurement Units | |
| Footprint Area | |
| Building Features | Deck / Patio |
| Tags | apartment, apartments, autocad, building, condo, DWG, eigenverantwortung, Family, full, group home, grup, mehrfamilien, multi, multifamily, multifamily housing, ownership, partnerschaft, partnership, Project, renders, residential, sections |




