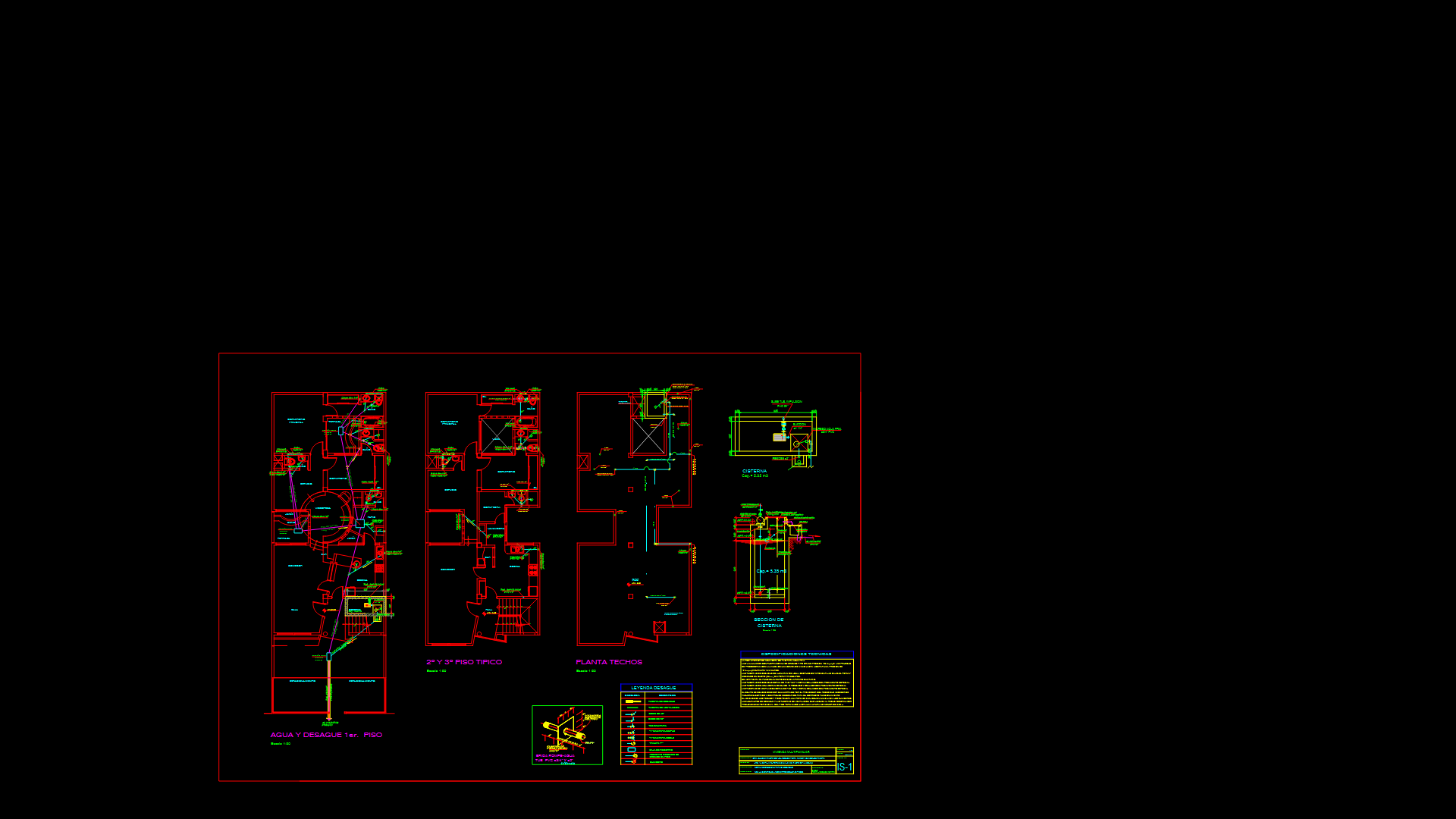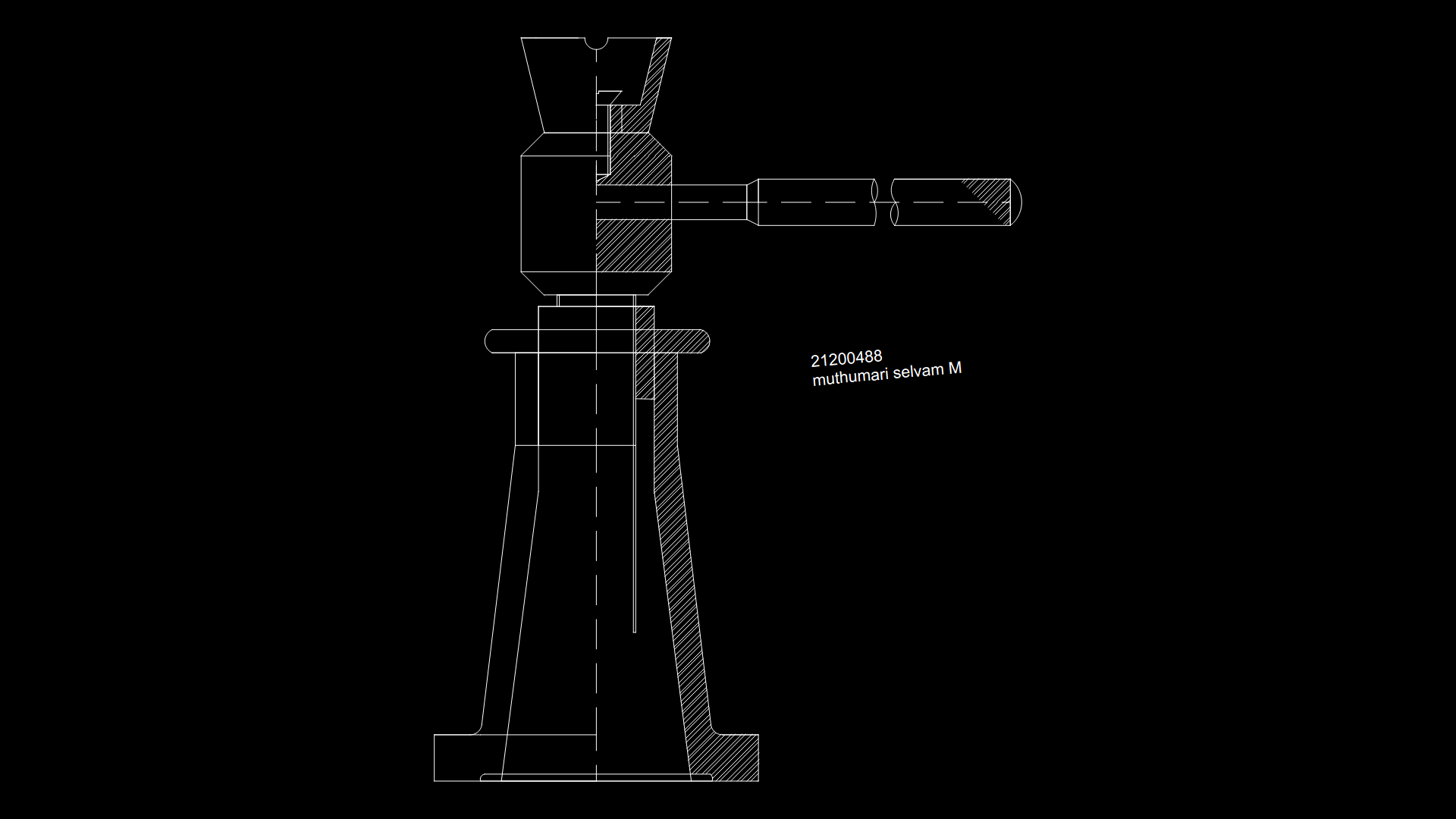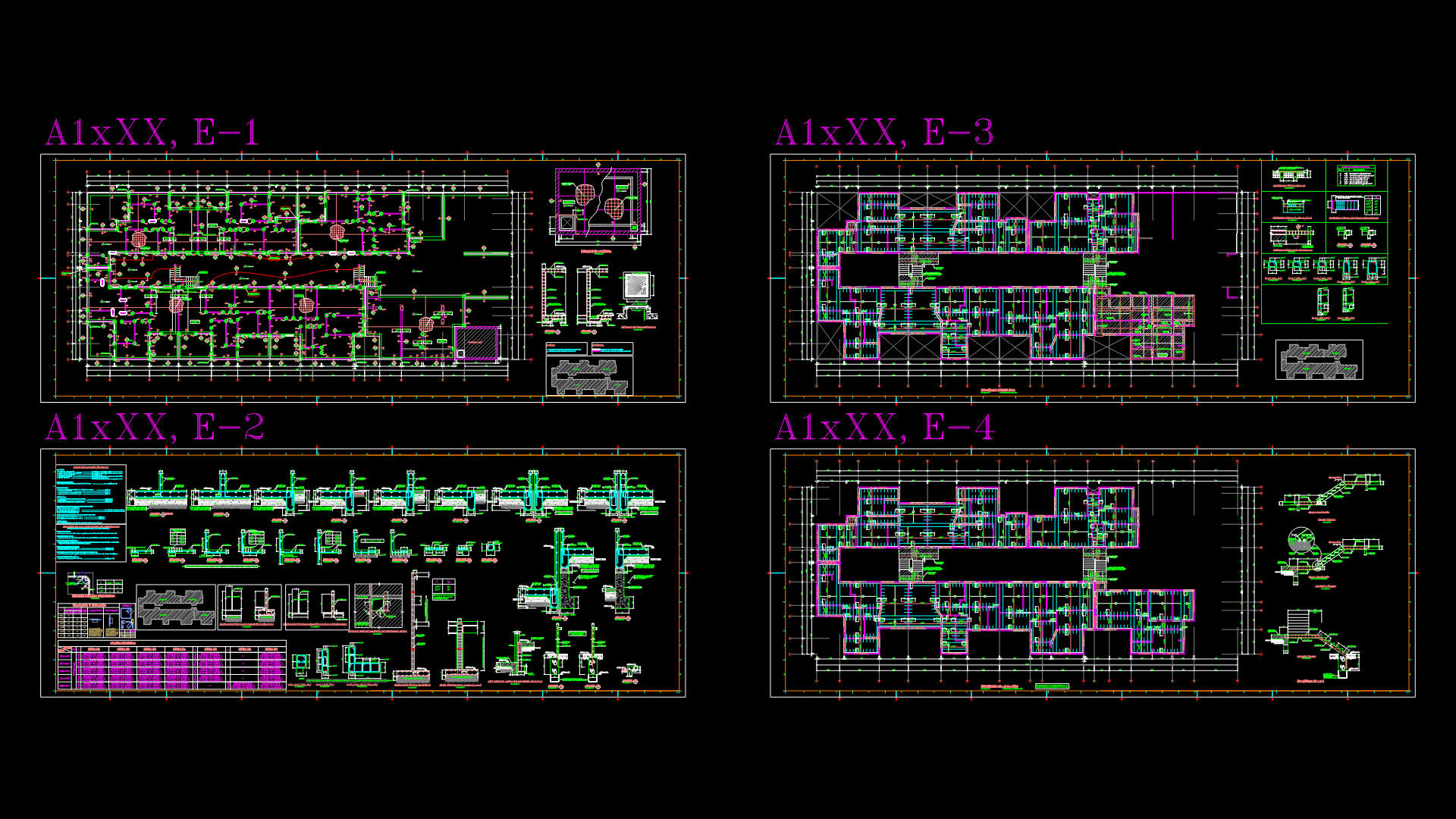Multifamily Residential Plumbing Plan with Water Supply and Drainage Systems

This comprehensive plumbing plan details the water supply and drainage systems for a multi-story residential building located in La Molina, Peru. This drawing includes first floor drainage layouts (1:50 scale), typical 2nd/3rd floor configurations, and detailed sections of the water cistern (1:25 scale). The drainage system features PVC pipes with diameters ranging from 2″ to 6″, with 1% slope gradients for main lines. The water supply system includes a 5.35m³ underground cistern with a 0.75HP pump for water distribution. Key components include inspection chambers (0.30m x 0.60m), ventilation pipes, sanitary fixtures, and connection to the public sewer. The plan incorporates sumps, traps, floor drains, and cleanout points throughout. Technical specifications indicate all drainage pipes are PVC-SAP with required testing at 12 lbs/in² for 15 minutes, while ventilation pipes are PVC-SEL. The design features automatic pump controls, anti-mosquito mesh for vents, and proper roof drainage with a minimum 0.5% slope toward drains.
| Language | Spanish |
| Drawing Type | Plan |
| Category | Mechanical, Electrical & Plumbing (MEP) |
| Additional Screenshots | |
| File Type | dwg |
| Materials | Plastic, Steel |
| Measurement Units | Metric |
| Footprint Area | 150 - 249 m² (1614.6 - 2680.2 ft²) |
| Building Features | Garage, Deck / Patio |
| Tags | cistern, drainage, plumbing, pvc, residential MEP, ventilation, water supply |








