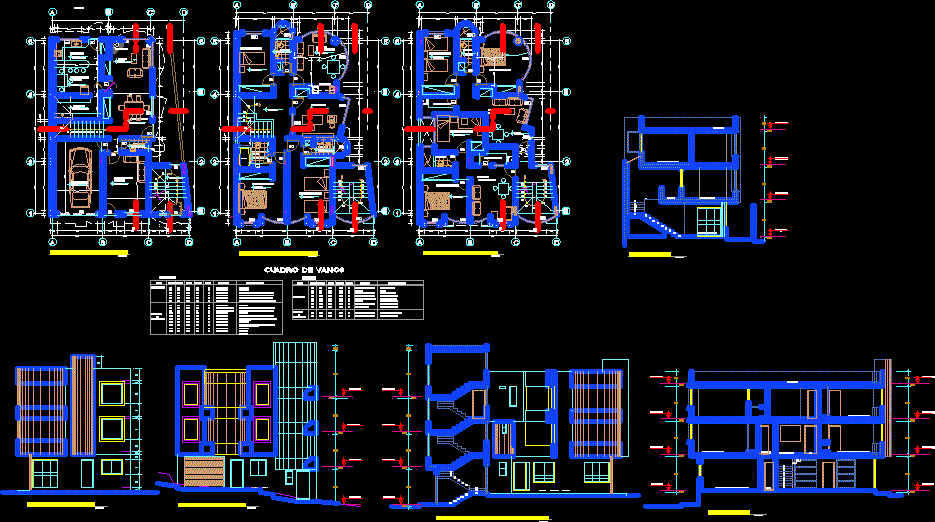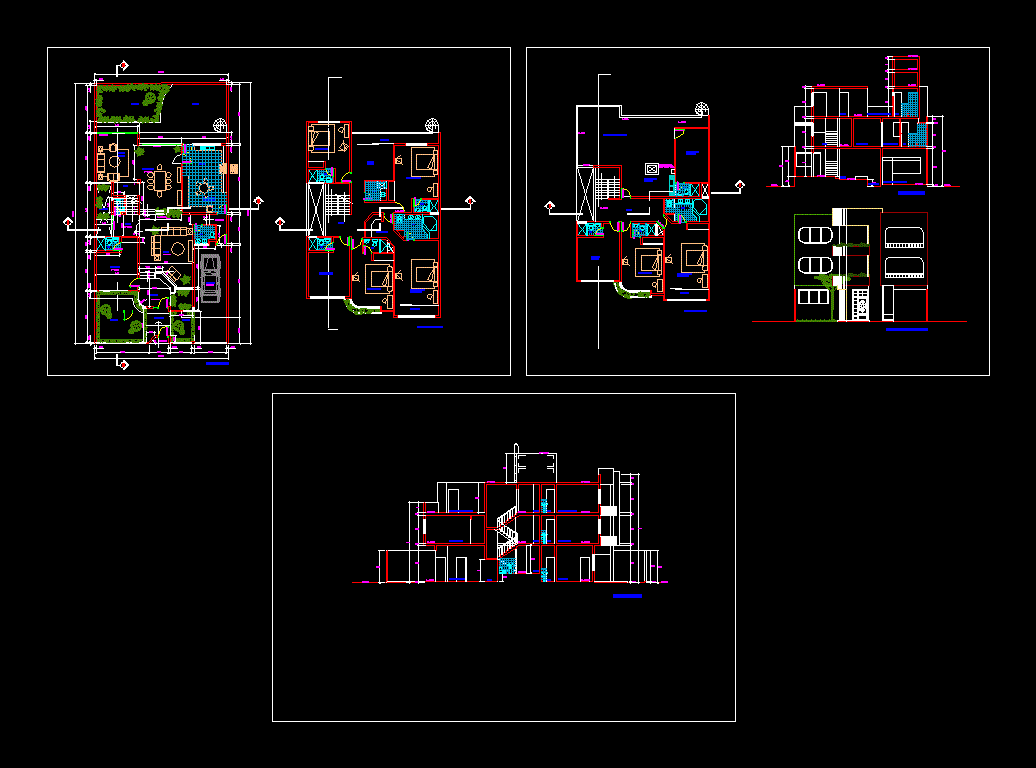Multifamily San Isidro DWG Plan for AutoCAD

Indeci floor plans for multifamily located in the district of San Isidro – Lima
Drawing labels, details, and other text information extracted from the CAD file (Translated from Spanish):
lamina:, jose luis meneses bouquets, architect, project:, owner :, plane :, k.m.n.ll., dib.:, esc.:, date :, j.l.m.r., rev.:, team :, bach. kleiber mauricio navarro llallico, bach. jose antonio alatrista coca, professional: fire hose, exit, extinguisher, first aid, c.a.c.i, z-r, height, description, symbol, roof, fire alarm central, exit sign, evacuation routes. photoluminescent poster on wall., extroboscopic sound alarm, manual alarm station. in case of fire press alarm, meeting areas, route of pedestrian evacuation, wall resistant to fire for two hours, description, passage of hose for cgbvp, cabinet against fire, smoking prohibited signal, antipanic bar, route evacuation basements, property limit , roof plant, proy. of ramp, vacuum, liftgate, plant cisterns, vestibule, proy. empty, proy. cistern, duct, handrails, glass blocks, fire tempered glass, anti-slip strips
Raw text data extracted from CAD file:
| Language | Spanish |
| Drawing Type | Plan |
| Category | Condominium |
| Additional Screenshots | |
| File Type | dwg |
| Materials | Glass, Other |
| Measurement Units | Metric |
| Footprint Area | |
| Building Features | Deck / Patio |
| Tags | apartment, apartment building, autocad, building, condo, district, DWG, eigenverantwortung, Family, floor, group home, grup, indeci, isidro, lima, located, mehrfamilien, multi, multifamily, multifamily housing, ownership, partnerschaft, partnership, plan, plans, san |








