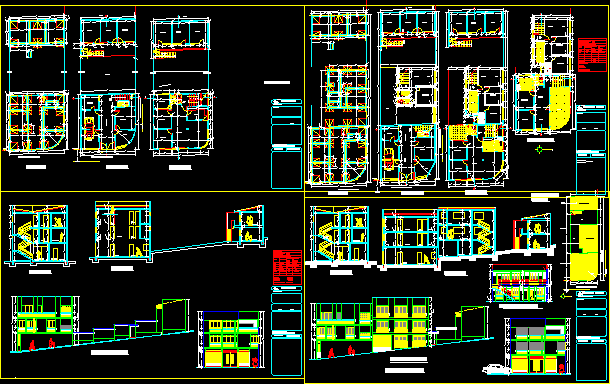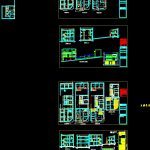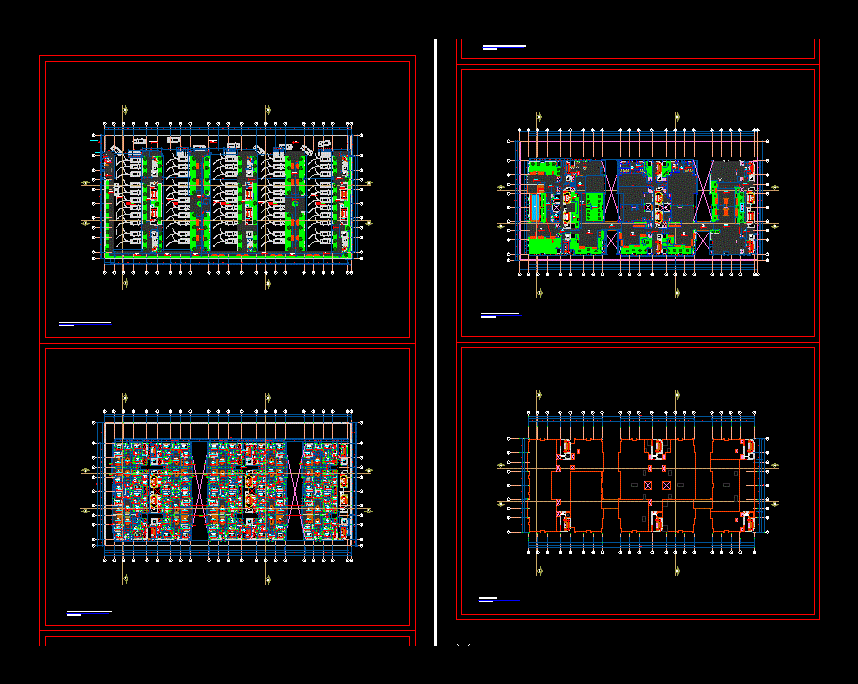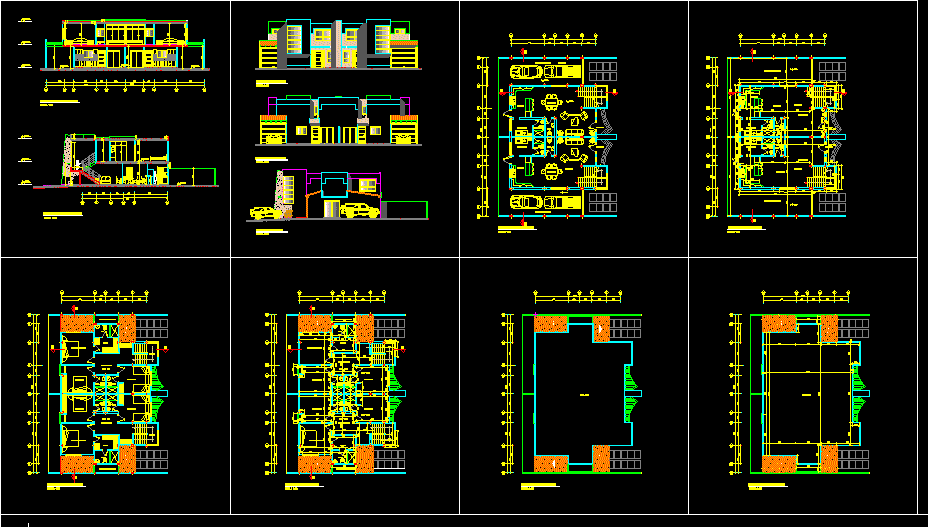Multifamily On Sloping Lot DWG Detail for AutoCAD

Full multifamily housing with details of foundations, accessories and garage, on sloping ground
Drawing labels, details, and other text information extracted from the CAD file (Translated from Spanish):
bedroom, living room, dining room, kitchen, bathroom, terrace, sewing kit, solarium, study, calamine roof, laundry, storage, shop, circulation, garage, p a t i o, neighbor, c. prolonged menendez y pelayo, linea mpal., road axis, patio, second floor, foundations, ground floor, first floor, architect, owner, legalization, floor plan, interior elevation, lateral elevation, cut a – a, cut b – b , frontal elevation, —–, rme, ground floor, second floor, total surface, first floor, area ratio, cantilevers, smel, optional, amf, aml, norm, fml, references, application, uspa pattern, terrain , project, yard, legalization and, second floor, expansion, new construction, existing construction, const. to demolish, owner:
Raw text data extracted from CAD file:
| Language | Spanish |
| Drawing Type | Detail |
| Category | Condominium |
| Additional Screenshots |
 |
| File Type | dwg |
| Materials | Other |
| Measurement Units | Metric |
| Footprint Area | |
| Building Features | Deck / Patio, Garage |
| Tags | accessories, apartment, autocad, building, condo, DETAIL, details, DWG, eigenverantwortung, Family, foundations, full, garage, ground, group home, grup, Housing, lot, mehrfamilien, multi, multifamily, multifamily housing, ownership, partnerschaft, partnership, sloping |








