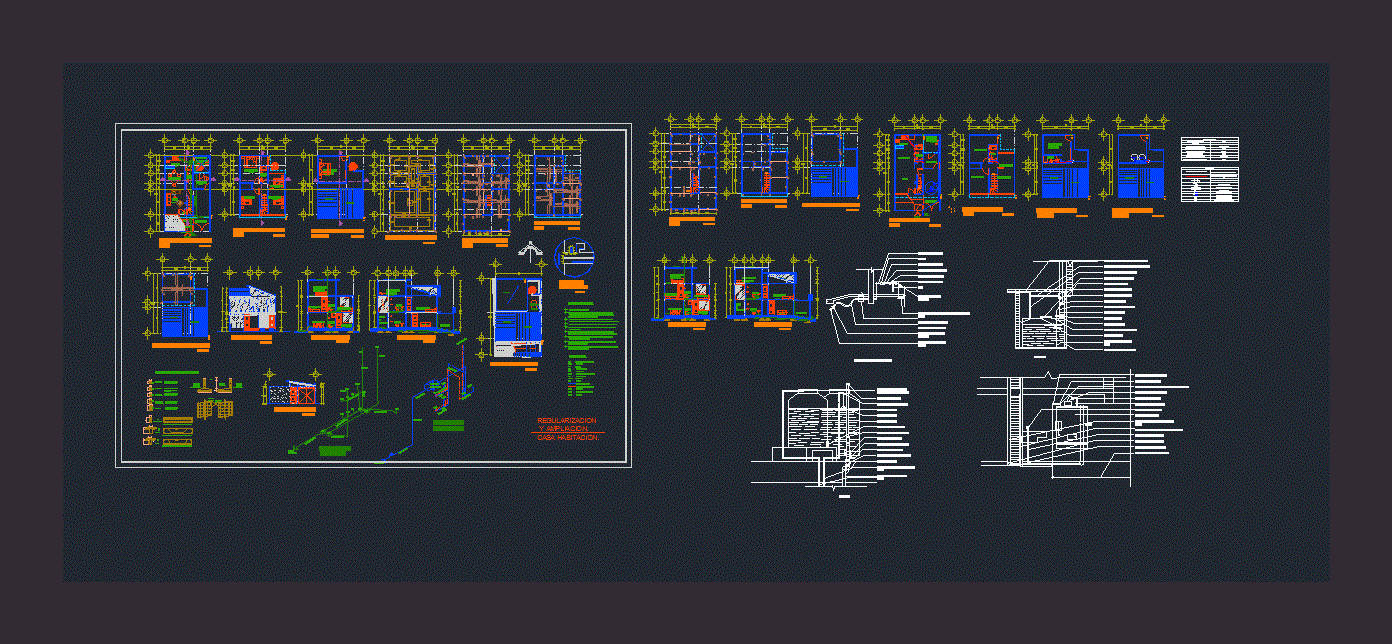Multifamily Two Levels DWG Section for AutoCAD

Plants Arquitectonicas sized and furnished; elevations; sections; plant foundation; structural floor; structural details .
Drawing labels, details, and other text information extracted from the CAD file (Translated from Spanish):
owner:, architectural design :, date :, housing flia. garcia emilio anastacio carrera amaro, san josé de las matas dominican republic, sr .: jesus maria garcia, signature, content of the sheet :, structural plan of foundations .-, scale :, drawing :, paper format :, technical sheet, design structural:, electrical design :, sanitary design :, responsible for work :, codia :, ing. Juan Carlos Pimentel, Ing. Alejandro Miranda, Arch. ricardo vazquez, architect, scale:, number of the sheet :, title of the sheet :, arch. adan d. nuñez s., drawings :, ref cad:, date:, architectural design :, electrical installations codia, sanitary installations codia, revisions, no. revision date, owner: responsible professionals, structural calculations codia, architectural codia, arq. norjalis rrrrr., house yokasta.dwg, sr. ricardo ramirez., vain, long.variable, architectural floor first level, architectural floor second level, marquee, dining room, bedroom, master, kitchen, service, washing, gas tank, pump, deposit below staircase, bathroom, terrace, room , frontal elevation, right lateral elevation, rear elevation, left lateral elevation, section a-a ‘, section b-b’, plant dimensioned first level, plant dimensioned second level, type, material, color, width, name, height, quantity , table of terminations:, bronze, table of windows, natural, table of doors, cant., no. of, leaves, operational, location, master bedroom, swing, closet table, dimensions, detail door coset, trunk door, section, partition of the trunk in wood, flat beam, specifications of the roof slab:, mooring beam, lintel, column, over windows, mezzanine slab specifications :, add, structural details, staircase, details of walls, terminations, corners, double crossing, simple crossing, foundations plant specifications:
Raw text data extracted from CAD file:
| Language | Spanish |
| Drawing Type | Section |
| Category | House |
| Additional Screenshots |
 |
| File Type | dwg |
| Materials | Wood, Other |
| Measurement Units | Metric |
| Footprint Area | |
| Building Features | |
| Tags | apartamento, apartment, appartement, arquitectonicas, aufenthalt, autocad, casa, chalet, duplex housing, dwelling unit, DWG, elevations, floor, FOUNDATION, furnished, haus, house, levels, logement, maison, multifamily, plant, plants, residên, residence, section, sections, structural, unidade de moradia, villa, wohnung, wohnung einheit |








