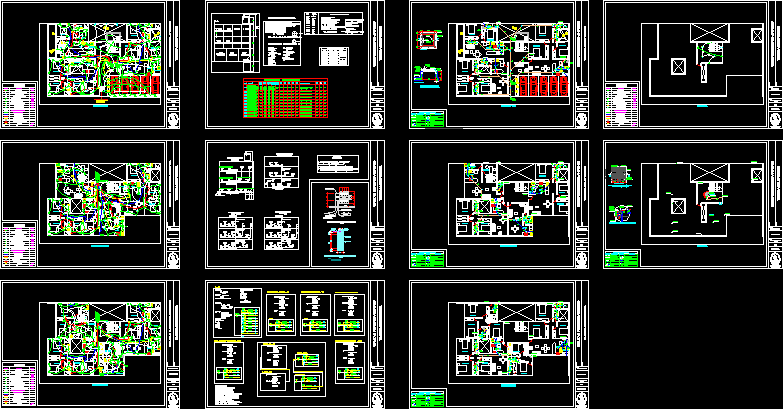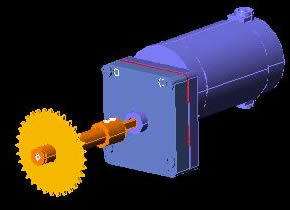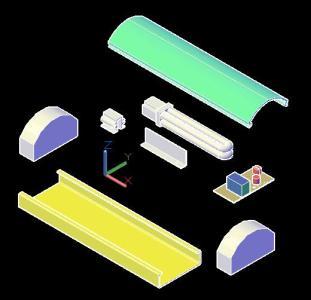Multifamily With Electrical And Sanitary Installations DWG Full Project for AutoCAD

This project has the basics you need to know to make excellent electrical systems in a multi: In the multifamily duplex and flax can be found which are in different areas, the project has also been Rush calculated that requires each project and details the well land and uprights diagram as the diagram also unifamilar
Drawing labels, details, and other text information extracted from the CAD file (Translated from Spanish):
Private university, English, Wash, Liters, He m, Hd he number of floors, Vol. Tank high lts., Vol. Cistern lts., Php hd pe, Neither nb, Vol, Time filling time, Php, Hd he, Power of the water pump, Hd m., Sec., Php, Php hp, Hp commercial power, Hd he, Mini department, Flat, duplex, bedrooms, Flat, bedrooms, Power of the pump mdt, description:, Multifamily housing, November, teacher:, Ing. Mario ramires mirror, draft:, Liters, D.d. Lts., Lts., D.E.P., Lts., Calculation of therma, Lts., Wats, The greatest burden on, Connection calculation, Sum of the following two, Sum of the following to, Sum following the, General service dashboard load, Total maximum demand, Minimal attack, total, item, Total md, Installed, Descrption, load, Maximum demand of the building, Dark light, item, load, Unitary, parking lot, be. Common, Water Pump, Mlp, electric Porter, demand, factor, demand, Maximum, demand, Maximum, Main feeder, Lighting takes., Therma liters, Lighting takes., Therma liters, Lighting takes., Therma liters, Lighting takes., Therma liters, Lighting takes., Therma liters, Lighting takes., Therma liters, Lighting takes., Therma liters, Lighting takes., Therma liters, Lighting takes., Therma liters, Flat, duplex, Flat, duplex, rush, phone, Tv cable strut diagram, Diagram of uprights phones, Diagram of boards uprights, Intercom mounts diagram, rush, Tv cable, Legend of, communication, Mt mm type conductors, Conductor type dwt mm, Conductor type xpt mm, Impedance type conductor, Itm, Attenuation mlt desibeles, Flat: first floor, description:, Oblitas walls antonio, Multifamily housing, November, teacher:, Ing. Mario ramires mirror, draft:, first name:, first floor, laundry, Wash, kitchen, bedroom, kitchen, Electric pump, suction, Go to the, S.a, Kwh, Earth well, Upload it, Arrive phone, Arrives, pass box, pass box, Up feeders, pass box, Wash, symbol, description, height, Sub board, Ceiling wall conductors, Floor conductors, Simple outlet, extractor hood., Kitchen outlet, Simple switch, Switching switch, Phone out, Cable tv out, Exit for intercom, legend, Octagonal pitch box, Telephone cable, Cable tv cable, Intercom cable, Water proof, Therma electric, Thermomagnetic switch, Blacket, Mlp, Flat: sugund floor, description:, Multifamily housing, November, teacher:, Ing. Mario ramires mirror, draft:, first name:, symbol, description, height, Sub board, Ceiling wall conductors, Floor conductors, Simple outlet, extractor hood., Kitchen outlet, Simple switch, Switching switch, Phone out, Cable tv out, Exit for intercom, legend, Octagonal pitch box, Telephone cable, Cable tv cable, Intercom cable, Water proof, Therma electric, Thermomagnetic switch, Blacket, Mlp, Flat: third floor, description:, Multifamily housing, November, teacher:, Ing. Mario ramires mirror, draft:, first name:, symbol, description, height, Sub board, Ceiling wall conductors, Floor conductors, Simple outlet, extractor hood., Kitchen outlet, Simple switch, Switching switch, Phone out, Cable tv out, Exit for intercom, legend, Octagonal pitch box, Telephone cable, Cable tv cable, Intercom cable, Water proof, Therma electric, Thermomagnetic switch, Blacket, Mlp, second floor, laundry, library, bedroom, kitchen, Climb mm, goes up, Arrive itn, Upload it, Phone upload, Phone upload, Arrive phone, Low phone, Arrives, low, Arrives feeders, Wash, Wash, goes up, third floor, laundry, bedroom, kitchen, Mm arrives, Arrives, Arrive itn, Arrive phone, Arrive phone, Arrive phone, Low phone, Arrives, low, Arrives feeders, Wash, goes up, Single-line diagrams, description:, Multifamily housing, November, teacher:, Ing. Mario ramires mirror, draft:, first name:, Im a. Id id bba of water: im id does not apply in bba. Starting arr. Port. Im, Raise hp hp a. Id im no me thw, Tomac., Water bottle, illumination, electric Porter, P.t., Board diagrams, Tomac., Therma, reservation, illumination, Board diagrams, Ptos de luz in id id ptos in id id therma: in id id, Tomac., Therma, reservation, illumination, Board diagrams, Tomac., Therma, reservation, illumination, Board diagrams, Tomac., Therma, reservation, illumination, Light spots im id id ptos im id id, Light spots im id id ptos im id id therma: im id id iarr, Tomac., reservation, illumination, Tomac., reservation, illumination, Connector legend
Raw text data extracted from CAD file:
| Language | Spanish |
| Drawing Type | Full Project |
| Category | Mechanical, Electrical & Plumbing (MEP) |
| Additional Screenshots |
 |
| File Type | dwg |
| Materials | |
| Measurement Units | |
| Footprint Area | |
| Building Features | Car Parking Lot, Garden / Park |
| Tags | autocad, basics, duplex, DWG, einrichtungen, electrical, electrical installations, excellent, facilities, full, gas, gesundheit, installations, l'approvisionnement en eau, la sant, le gaz, machine room, maquinas, maschinenrauminstallations, multi, multifamily, plumbing, Project, provision, Sanitary, systems, wasser bestimmung, water |








