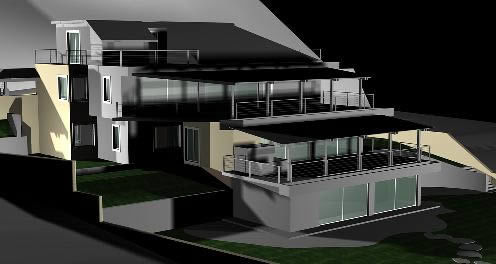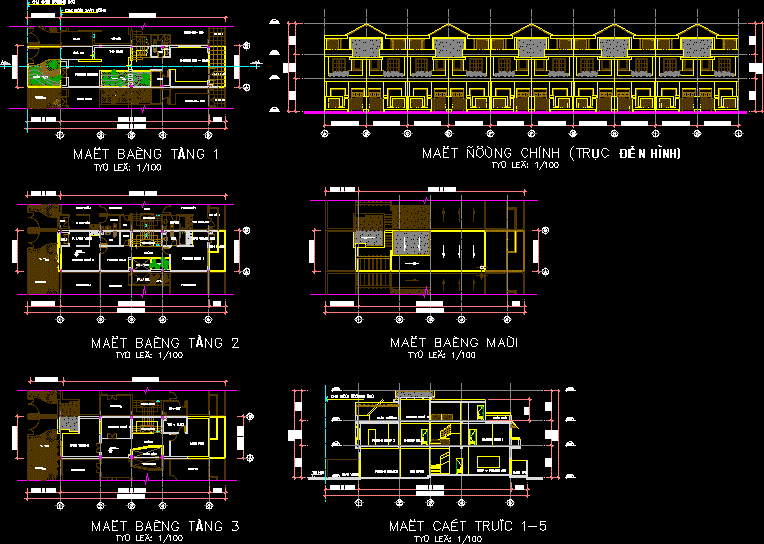Multiple Housing 3 Aptos DWG Plan for AutoCAD

architectural and structural plans of a house with 3 apartments Multiple. One on the first level and two in the second. It includes architectural plants; facades; cuts; mezzanine structural plans; cimentacion and cover.
Drawing labels, details, and other text information extracted from the CAD file (Translated from Spanish):
variable, foundation beam, flooring, pedestal, hall, dining room, living room, patio, alcove, longitudinal section, bathroom, concrete finish, cement asbestos sheet, concrete channel slab, concrete mooring beam, ceiling, balcony, walkway, street, kitchen, green, fringe, master bedroom, social patio, patio, terrace, green area, study, receipt, hall, vestment, first floor architectural floor, second floor architectural floor, floor decks, picture of areas, total built area, total lot area, icbf, pablo hernandez, ever grandeth, fixed trestle, concrete redoblon, ball., concrete slab on access, main facade, cross section, buitron, covered in eternit sheet, eternit fixed trestle, galvanized pipe railing, and tempered glass, a ”, foundation plant, mezzanine structural plate, general location, urb samaria, finished floor level, column detail, shoe and column section, lower mooring beam section, Section type mezzanine flooring, beam girder, beam vb, beam vc, beam, joist, joists stirrups, floor, detail stair, joists, stirrups beams, girders, beams on walls, axis a ‘, axis a’ ‘, detail slab channel , v-ac, cover structural plate, stirrups, brace, tank plate detail, tank plate geometry, edge joist, beams and columns, confinement, in the center of the light, minimum construction requirements must be adjusted, the quality of the materials must comply with the contemplated, concrete units for non-structural masonry, solid conctreto bearing units for masonry, concrete units for masonry :, structural system: porticos in reinforced concrete, steel :, concrete :, threatening area intermediate seismic, live load :, general specifications:, alienate, reproduce or use them, for other works., who acquires the right only for, specifications delivered to its principal, intellectual property l of the calculations, plans and, execute the work in account without being able, units in mm., bar, dimensions of hooks, Colombian Institute of Family Welfare
Raw text data extracted from CAD file:
| Language | Spanish |
| Drawing Type | Plan |
| Category | House |
| Additional Screenshots |
 |
| File Type | dwg |
| Materials | Concrete, Glass, Masonry, Steel, Other |
| Measurement Units | Metric |
| Footprint Area | |
| Building Features | Deck / Patio |
| Tags | apartamento, apartment, apartments, appartement, architectural, aufenthalt, autocad, casa, chalet, dwelling unit, DWG, haus, house, Housing, includes, Level, logement, maison, multiple, plan, plans, plants, residên, residence, structural, unidade de moradia, villa, wohnung, wohnung einheit |








