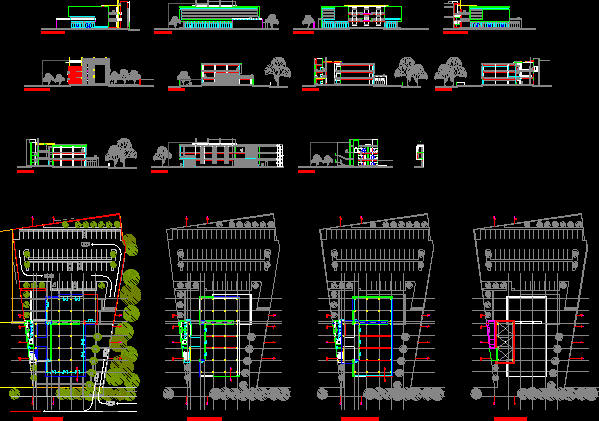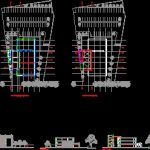Multiple Use Building DWG Section for AutoCAD
ADVERTISEMENT

ADVERTISEMENT
Multiple use Building – plants – Sections – Facades
Drawing labels, details, and other text information extracted from the CAD file (Translated from Spanish):
pending, access plant, first level plant, second level floor, rooftop plant, cut to ‘, b ‘cut, cut c ‘, cut d ‘, cut e ‘, cut f ‘, East facade, southern facade, North side, west facade, facade services, pending
Raw text data extracted from CAD file:
| Language | Spanish |
| Drawing Type | Section |
| Category | Misc Plans & Projects |
| Additional Screenshots |
 |
| File Type | dwg |
| Materials | |
| Measurement Units | |
| Footprint Area | |
| Building Features | |
| Tags | assorted, autocad, building, DWG, facades, multiple, plants, section, sections |








