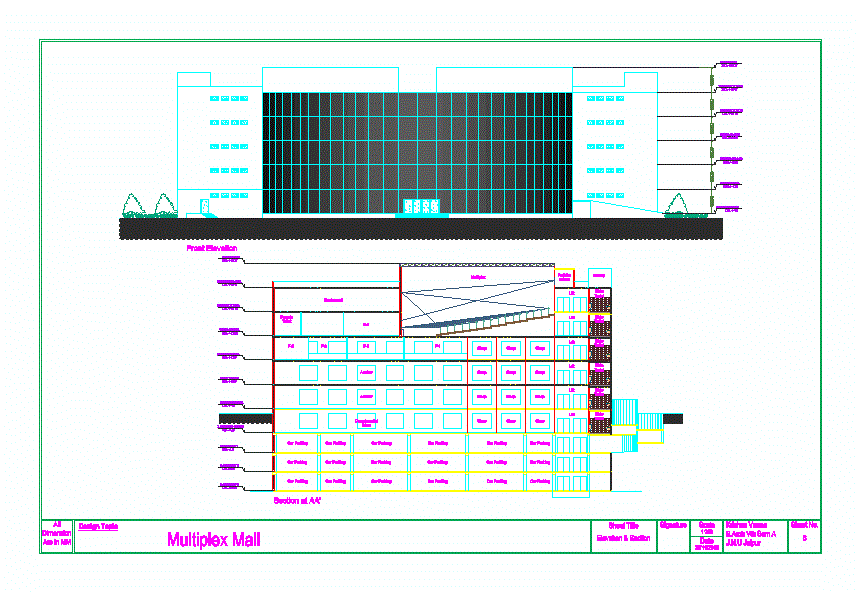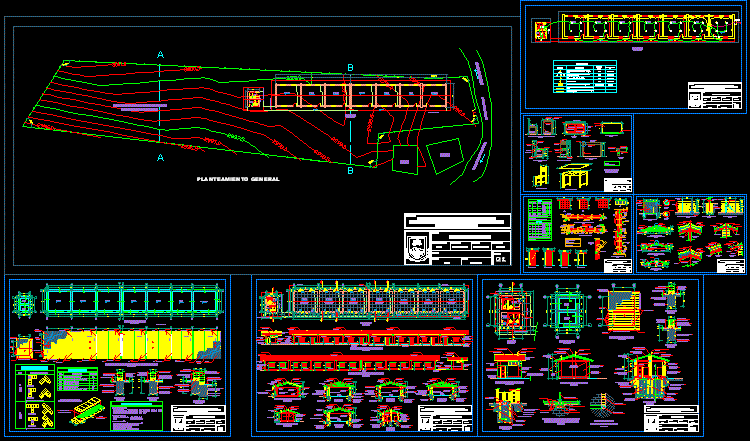Multiplex Mall DWG Block for AutoCAD
ADVERTISEMENT

ADVERTISEMENT
Multiplex shopping mall
Drawing labels, details, and other text information extracted from the CAD file:
all dimension are in mm, krishna verma b.arch vth sem a j.n.u jaipur, signature, scale, date, sheet no., sheet title, floor plan layouts, multiplex mall, site plan, department store, anchor, entrance, male toilet, female toilet, exit, lower ground, uper ground, first floor, second floor, third floor, fourth floor, game zone, terrece, multiplex, projector room, ground floor, first floor, fourth floor, third floor, second floor, terrace floor, multiplex, l.ground floor, departmental store, car parking, section at aa’, front elevation
Raw text data extracted from CAD file:
| Language | English |
| Drawing Type | Block |
| Category | Retail |
| Additional Screenshots |
 |
| File Type | dwg |
| Materials | Other |
| Measurement Units | Metric |
| Footprint Area | |
| Building Features | Garden / Park, Parking |
| Tags | autocad, block, commercial, DWG, mall, market, shopping, supermarket, trade |








