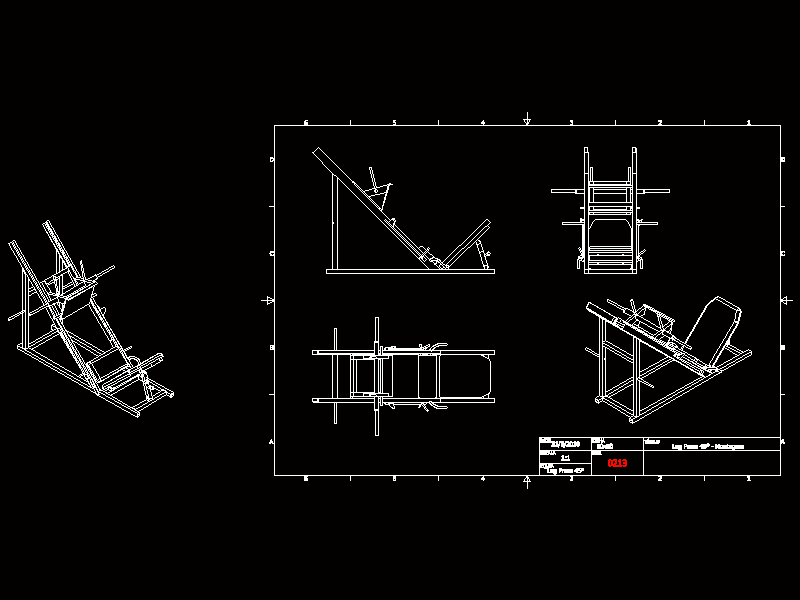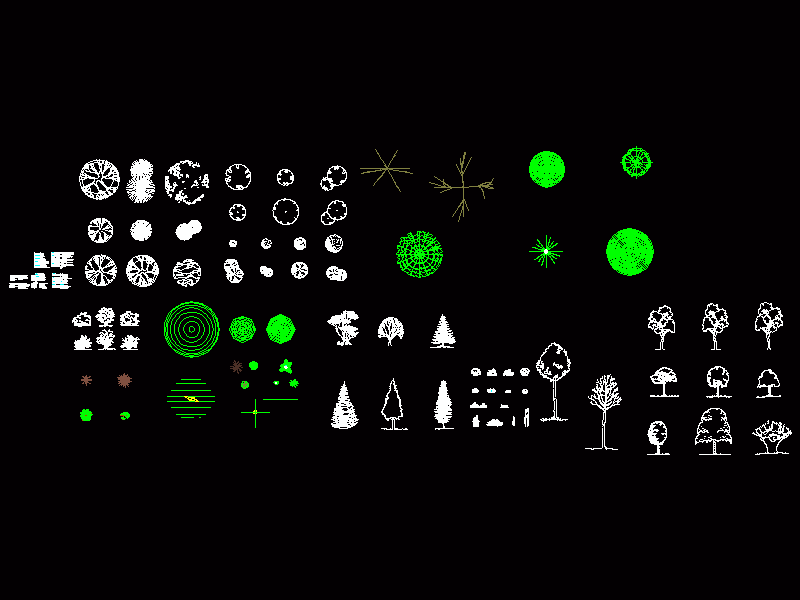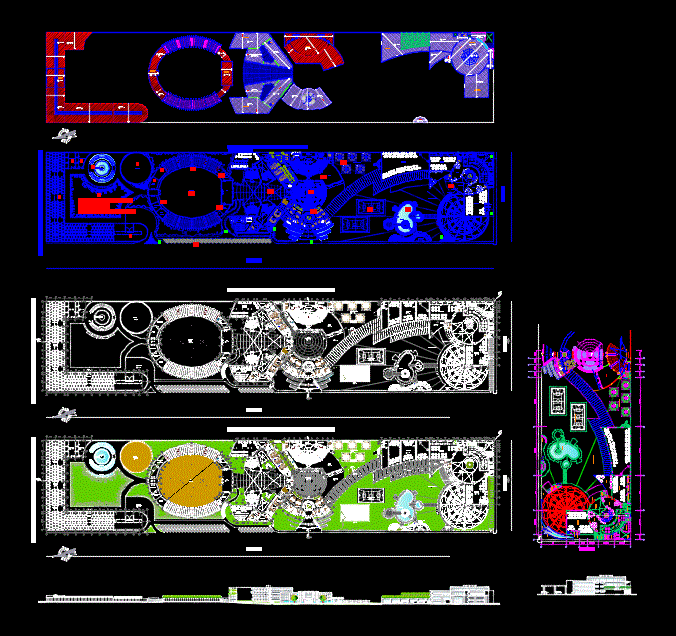Multipurpose Court DWG Block for AutoCAD
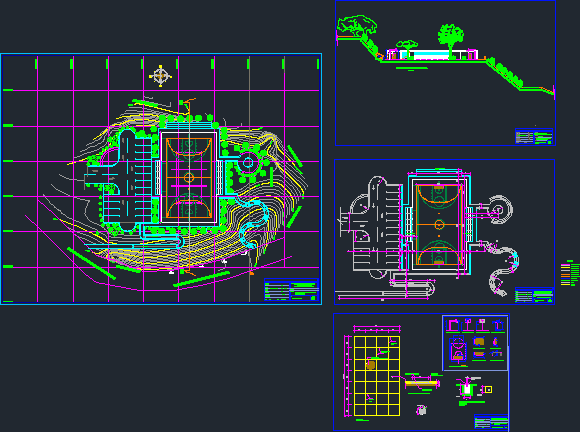
Distribution multipurpose court
Drawing labels, details, and other text information extracted from the CAD file (Translated from Spanish):
scale :, topographer :, digitization :, engineer :, ing. elect., architect :, location :, date :, cvt, map :, civ, municipality :, project :, sheet no., inapcet, main street santa marta el palmar, pavement detail on the field, uribante, topografico, sector palmar village santa marta parish potosi, main street santa marta palmar, edge of slope, edge of slope, slope foot, plotting, electricity, fence, line traso, expansion joint between panels, reticula slabs, see detail gabion wall, construction of multiple court and complementary works, civ, ing. elec.:, ing. civil :, c.v.t., leaf nº, ruben arboleda, plant of limited architecture, see detail pallet, plant court cloths of concrete details porterias and anchor type
Raw text data extracted from CAD file:
| Language | Spanish |
| Drawing Type | Block |
| Category | Entertainment, Leisure & Sports |
| Additional Screenshots |
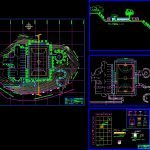 |
| File Type | dwg |
| Materials | Concrete, Other |
| Measurement Units | Imperial |
| Footprint Area | |
| Building Features | |
| Tags | autocad, basquetball, block, court, distribution, DWG, feld, field, football, golf, multipurpose, sports center, tennis, voleyball |



