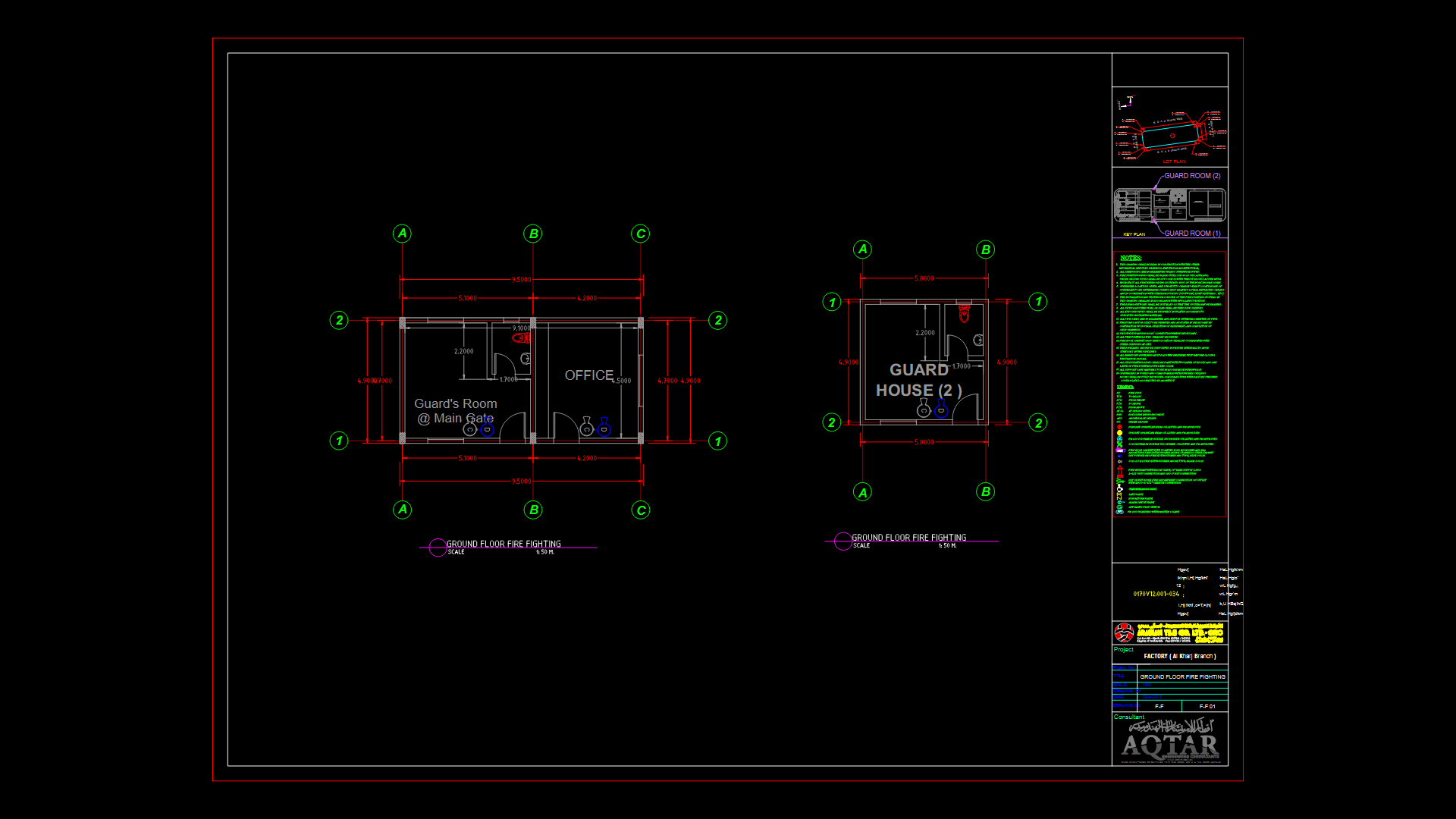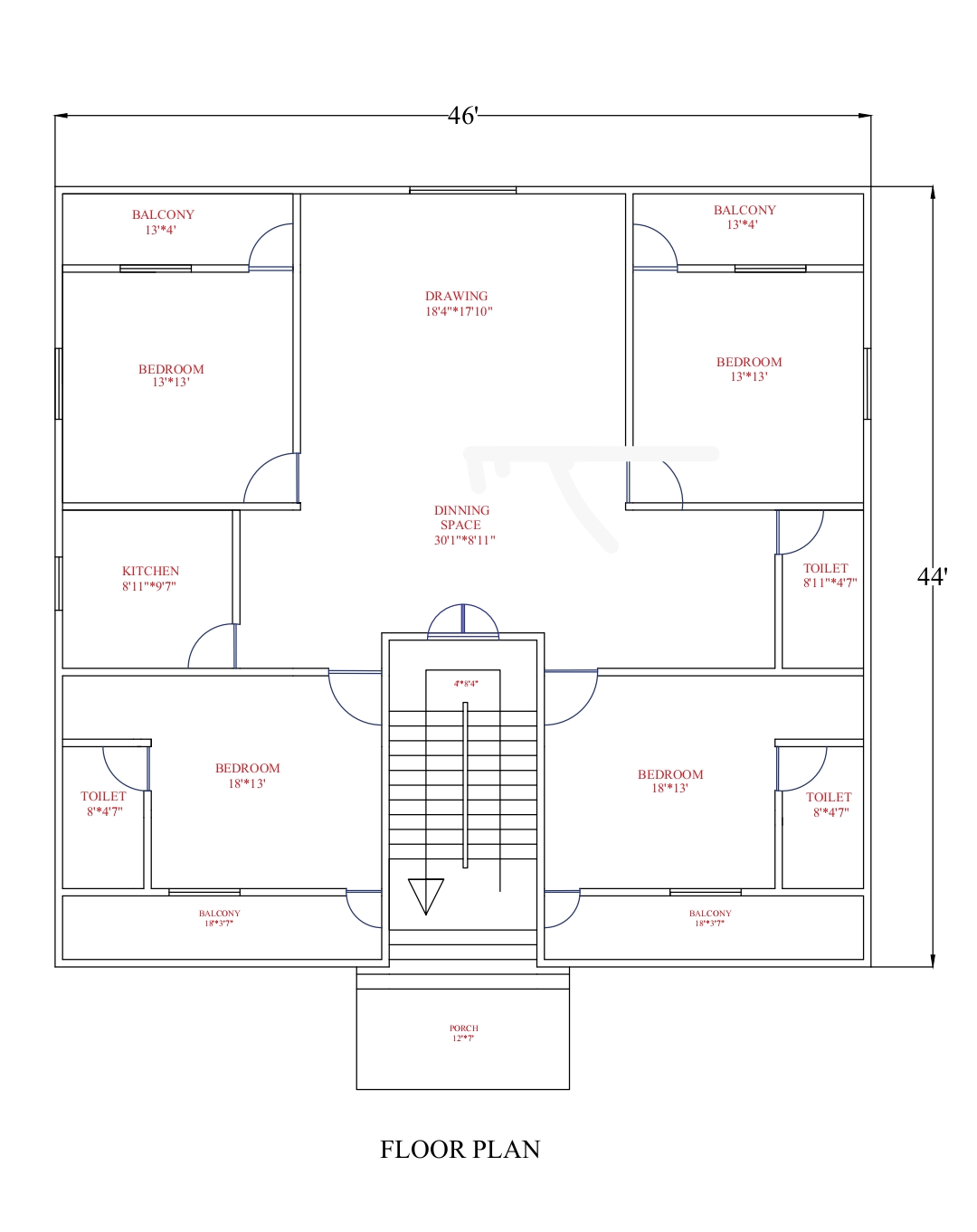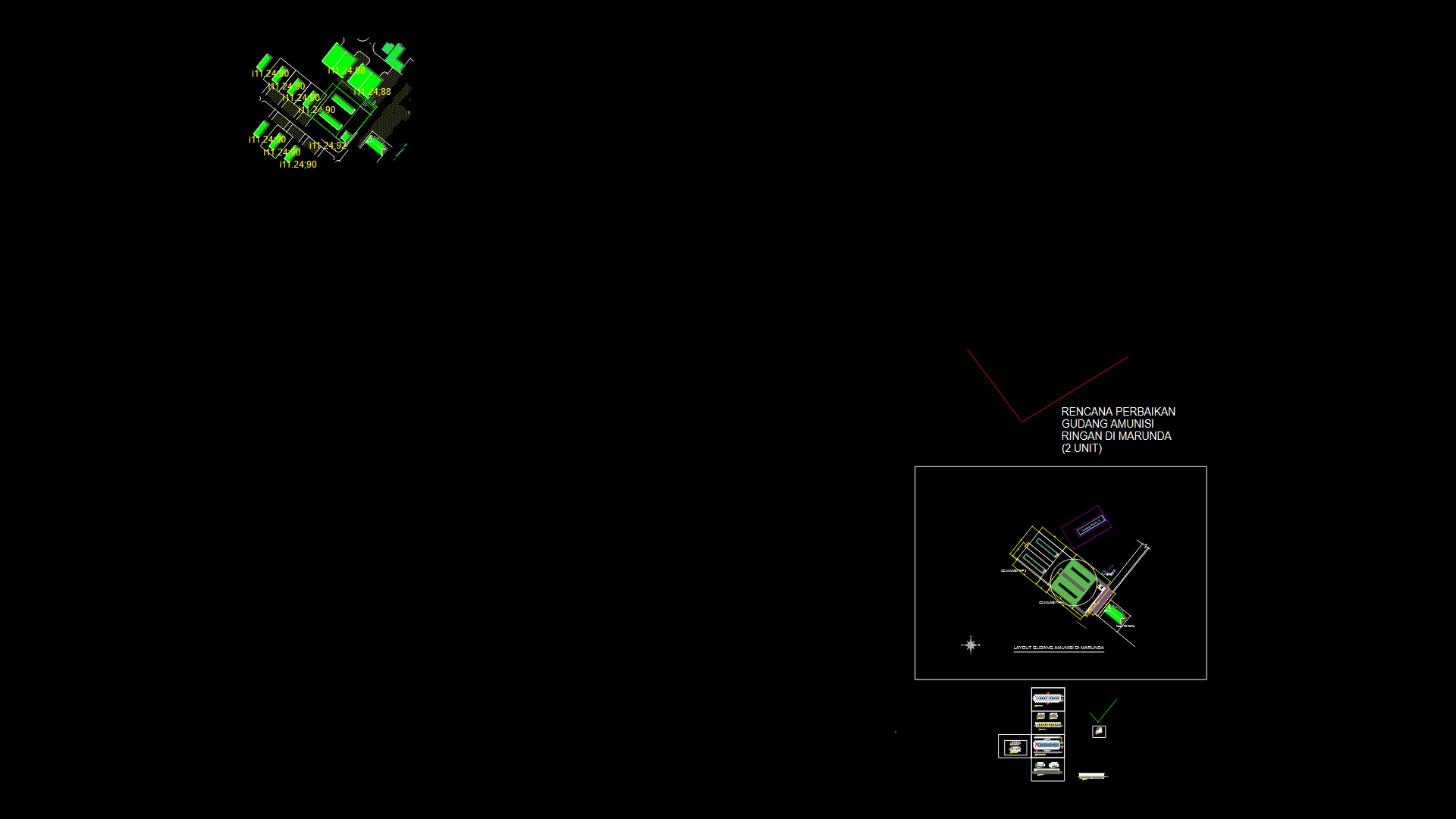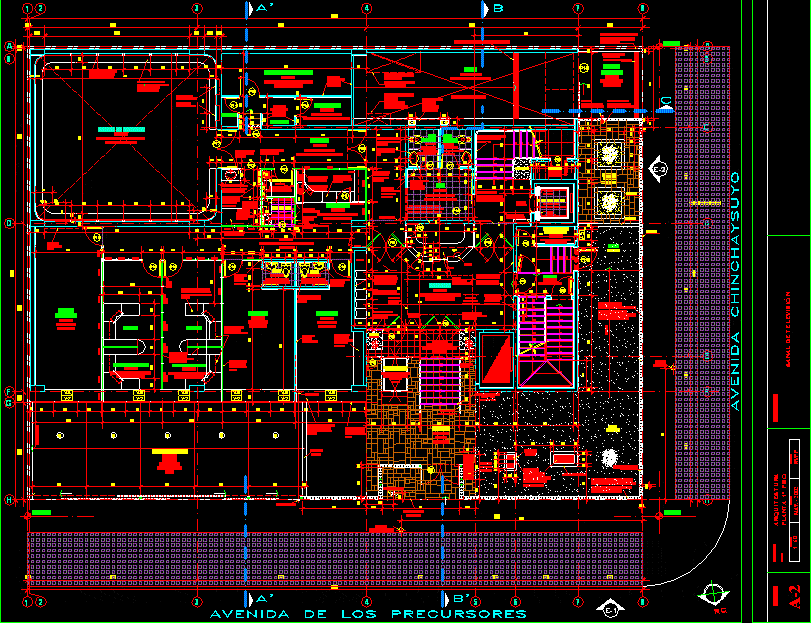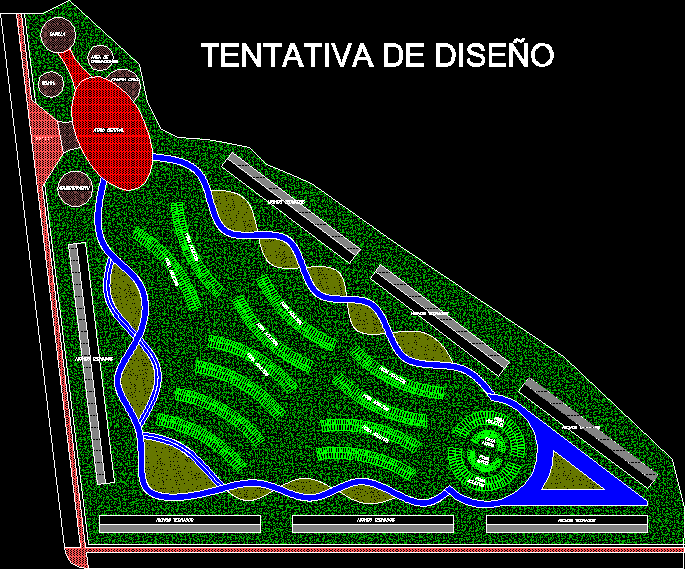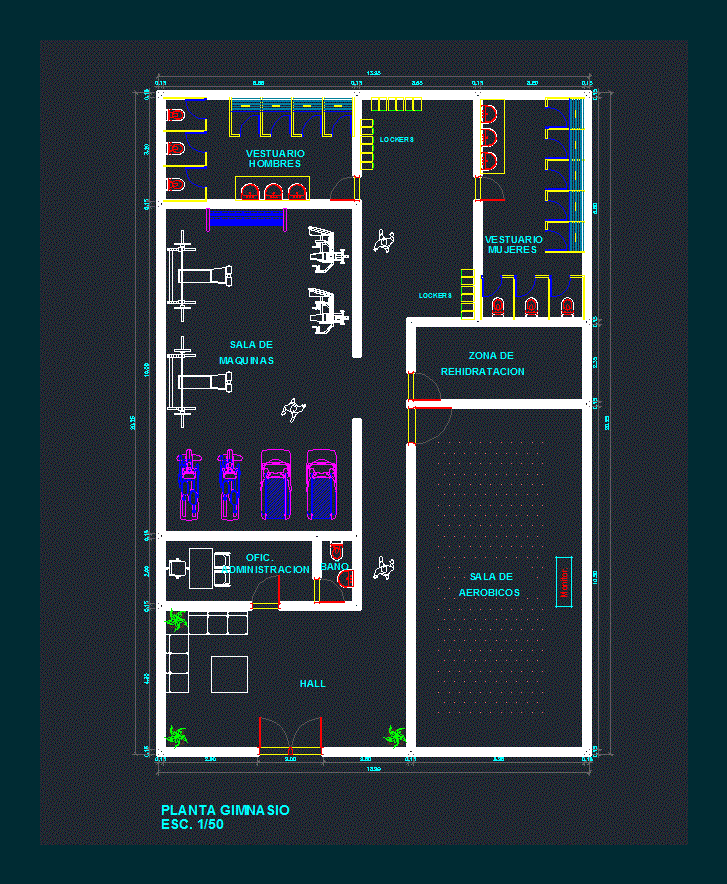Multipurpose Hall DWG Block for AutoCAD
ADVERTISEMENT
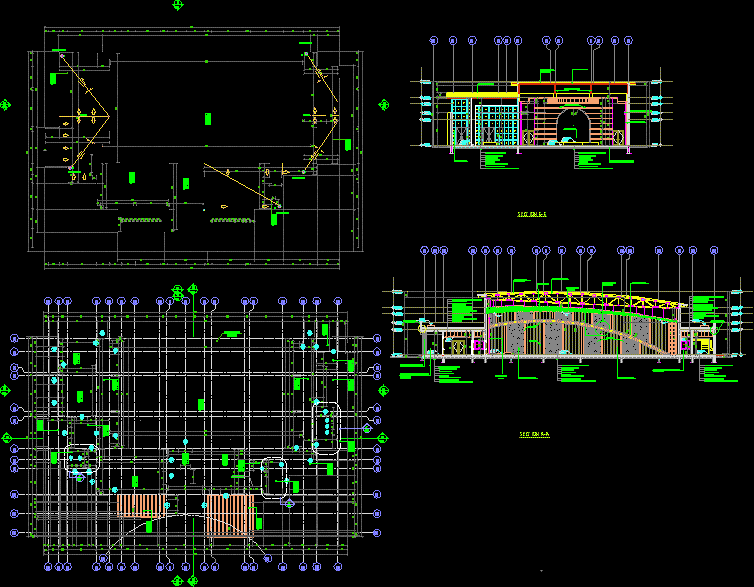
ADVERTISEMENT
Multipurpose hall used for celebration;festival;meeting and some kind of sports
Drawing labels, details, and other text information extracted from the CAD file:
grd f.f.l., jvjgv, counter top, wooden finish, wooden cladding, see sec a-a, section a-a, roof t.o.p, stainless steel cladding, wood sheet cladding, lighting fixture, general detail, roof. t.o.s., roof.t.o.p., gr. f.f.l., steel truss as str, cladding sheet, metal ceiling, gypsum sheet, wooden cladding, wood sheet, roof.t.o.s., section b-b, loosely laid glass fibre felt, glass fibre felt loosely laid, concrete slab, separation layer, water proofing membrane, vapor barrier, curtain wall, grouve in wood, wood texture, strip wood board, gypsum board, ceiling, r i d g e
Raw text data extracted from CAD file:
| Language | English |
| Drawing Type | Block |
| Category | Utilitarian Buildings |
| Additional Screenshots |
 |
| File Type | dwg |
| Materials | Concrete, Glass, Steel, Wood, Other |
| Measurement Units | Metric |
| Footprint Area | |
| Building Features | |
| Tags | adega, armazenamento, autocad, barn, block, cave, celeiro, cellar, DWG, grange, hall, keller, kind, le stockage, multipurpose, scheune, speicher, sports, storage |
