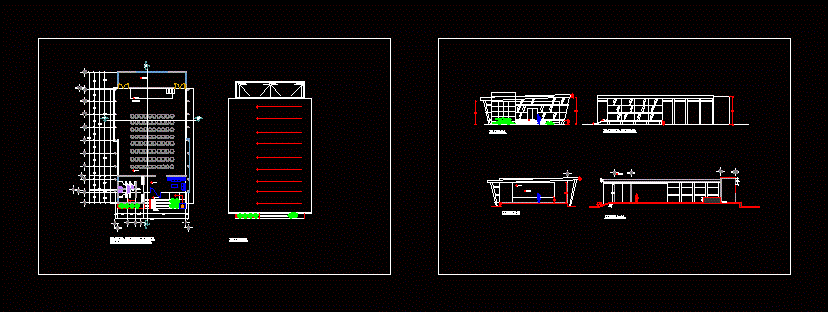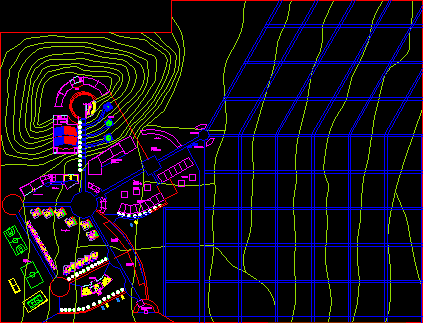Multipurpose Room DWG Block for AutoCAD
ADVERTISEMENT

ADVERTISEMENT
MULTIPURPOSE ROOM – CORTES FACADES – ARCHITECTURAL PLANT AND ROOF
Drawing labels, details, and other text information extracted from the CAD file (Translated from Spanish):
n o r t e, bathrooms., av. exhaling kala, ing. faculty, campeche-hopelchen., kala substation, federal highway., public restrooms., access., green area., living room., locker., stairs., elevator disc., stage., dressing rooms group., bathroom dressing room., individual dressing room., warehouse., test area., winery cleaning., bap, bleachers., ramp., access plaza., location as a whole., access .., exhibition.
Raw text data extracted from CAD file:
| Language | Spanish |
| Drawing Type | Block |
| Category | Cultural Centers & Museums |
| Additional Screenshots | |
| File Type | dwg |
| Materials | Other |
| Measurement Units | Metric |
| Footprint Area | |
| Building Features | Elevator |
| Tags | architectural, autocad, block, CONVENTION CENTER, cortes, cultural center, DWG, facades, multiple, multipurpose, museum, plant, roof, room, rooms |








