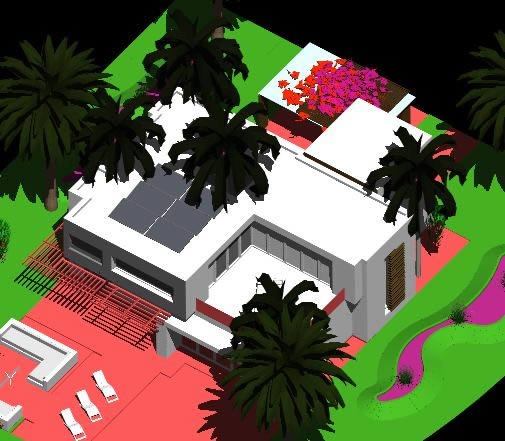Multipurpose Room DWG Detail for AutoCAD

multipurpose room located in the city of Morrope, Lambayeque, the file consists of the plant, 2 lifts, and 3 full courts; dimensional axes and architectural and structural details.
Drawing labels, details, and other text information extracted from the CAD file (Translated from Spanish):
n.p.t., bach. arq.º cristhian aquino mas, date:, lamina:, drawing cad:, student:, plane:, scale:, observation :, chair:, subject:, law, january, fau – udch, blueprint:, university, chiclayo , cam, faculty of architecture, urbanism, arq.º javier damiáni sotomayor arq.º enrique giles añi, self-sustainable and touristic productive village in morrope, wooden window and folding cane, multipurpose room, waiting room, ss.hh.mm ., ss.hh.hh., reception, hall, products, launch room, storage, wardrobe, video and sound, room, elev. frontal, elev. lateral, cut a – a, cut b – b, cut c – c, frontal elevation, lateral elevation, ceramic floor, polished cement floor, aluminum frame, melamine panel on, projection. beam, carob column, wooden window, wooden window encasetonado, mud brick, wooden door, carob columns, carob beam, cane cover with cement coated clay cake, adobe column, covered with brick confectioner, adobe wall lined with cement, wooden shelf, exposed adobe column
Raw text data extracted from CAD file:
| Language | Spanish |
| Drawing Type | Detail |
| Category | City Plans |
| Additional Screenshots |
 |
| File Type | dwg |
| Materials | Aluminum, Wood, Other |
| Measurement Units | Metric |
| Footprint Area | |
| Building Features | |
| Tags | autocad, city, city hall, civic center, community center, consists, DETAIL, DWG, file, lambayeque, lifts, located, multipurpose, plant, room |








