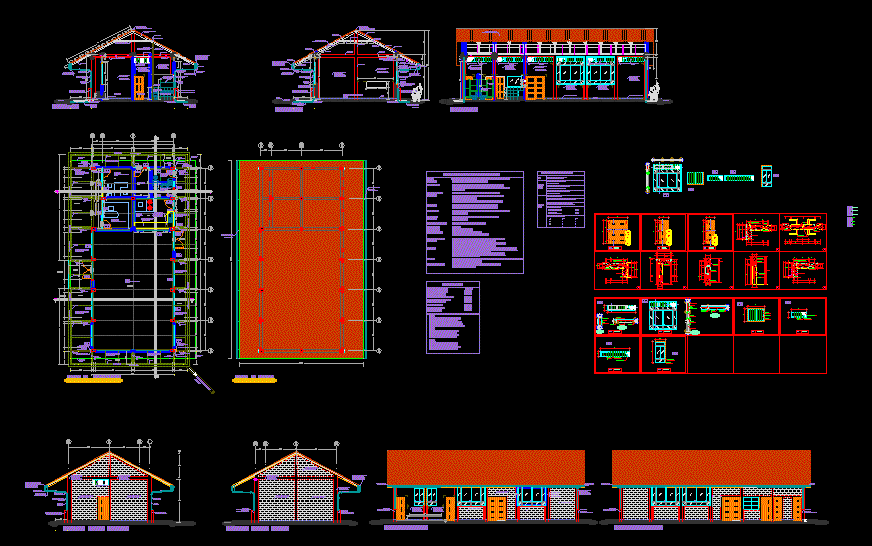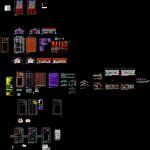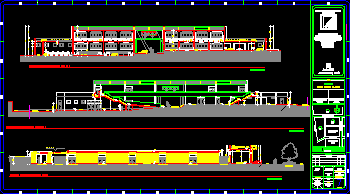Multipurpose Room DWG Full Project for AutoCAD

multipurpose room, offices, warehouse, toilets for men and women, a kitchen – complete project
Drawing labels, details, and other text information extracted from the CAD file (Translated from Spanish):
viewnumber, sheetnumber, a.s., parl, plane: foundations and columns, deposit, kitchen, ss.hh. males, ss.hh. ladies, salon, mad., alum, colored polished concrete floor, section a-a ‘, section b-b’, multipurpose room, section c-c ‘, distribution floor, right lateral elevation, frontal elevation, rear elevation , left lateral elevation, cyclopean, minimum length of overlap:, concrete structural elements of confinement, – elements of confinement, – slabs and stairs, – beams and columns banked, – footings and beams of connection, free coverings, armed, concrete, general technical specifications, loading capacity of the land at the level of, simple and, floor, warehouse, plan of drainage facilities, roof plan, table of areas, net area ss.hh. ladies :, net area deposit :, general finished jungle, masonry unit normalized concrete block, rubbed and burnished., wood carpentry, with aluminum, ceramic, pirca, rain gutters, cement sidewalks, satin latex in walls , anticorrosive enamel in metal in cover, natural wood varnish., Cover :, foundations :, interior floor :, backspikes :, flat ceiling :, painting :, doors and windows :, exterior works :, walls :, tarrajeo: , concrete columns, beams of foundation and beams, resistance of, concrete:, ridge :, window :, with mosquito net in the upper part, the distribution of belts in the ceiling, allows the use of other alternatives, commercial provided that the long of the, cover allows the correct fixation., can be dispensed only of the sky, interior, maintaining the outer sky, to allow greater volume of air., the block unit proposed complies, allows the confinement of other units, area co nstruida :, area net salon :, roofed area :, net area kitchen.:, exterior sidewalk, floor cement rubbed, jewelry and embroidery workshop, sewing and weaving workshop, water facilities, arrives from the water matrix, net area ss.hh. males:, towards the drain matrix, lowering tee, rising tee, tee, water flow direction, legend, projected pvc potable water pipe, fire piping, valve box, plugs, meter box, existing construction, existing pvc potable water pipeline, cf: bottom level, ct: cover cap, dimension, key, description, bronze threaded register, ventilation pipe, drain pipe, drain point, sanitary tee, register box, pipeline that goes down , pipe that goes up, simple sanitary, cement rubbed, floor paths :, variable, according to measure, detail of box rejistro, tarrajeado, tarrajeado and polished, income ø, according to external network, exit ø, coronation, in the case of several income , record will only be made one, half round in the width of, box, wall can be of, cap, npt, n. garden, typical detail, plant, entrance, with cover of plate of fº, exit, lighting circuit, c. oct. pvc, wall, c, d, a, b, f, g, outlet and fan circuits, ceiling, general electrical power board, cabinet, metal, sup. edge, backup device, emergency type, emergency light, c. rect pvc, symbol, description, height of, assembly, electric energy meter, inf. edge, cabinet, metallic, —-, c. oct., double bipolar receptacle with ground connection, fork, metal flush mounting box with beveled cover, rises pvc-cp tube, general board, lighting, receptacles, reserve, type of cond., voltage drop box, comes of the electricity service dealer, ———-, main feeder, grounding well, floor, mailbox, cºaº, ventilation circuit, outlet for suspended mounting fan, exit for speed control of fan, outside, inside, fans, administrative area, sum, sound amplifier, stereo sound, wall, box oct., output for acoustic speaker connection, ceiling recessed outlet, outlet for computer network outlet, outlet for outlet of computer network in ceiling, c. rect., recessed in ceiling or wall unless indicated in the plan., —, kw-h, dose of electrolytic salts, dispersing rod, agricultural earth, or welding cadwell, copper connector type Anderson, with lid, box concrete, detail of grounded well, cut, w, x, y, z, glazed, see detail c, paneled sheet, frame, rodon, wooden frame, see detail a, strand, breaks, coordinate with supplier, door insurance , plain iron, mesh type, electrowelded mesh, wood frame, office, flooring plant, detailed finishes for environments, sand cement tarred wall, satin latex paint almond color, ss., satin latex paint smoke white , satin latex paint, honey color, seated wall of hollow block, concrete and varnished, ceiling with white latex paint, ceiling with color latex paint, almond, ceramic floor, bright algarrobo texture, ceramic floor texture
Raw text data extracted from CAD file:
| Language | Spanish |
| Drawing Type | Full Project |
| Category | City Plans |
| Additional Screenshots |
 |
| File Type | dwg |
| Materials | Aluminum, Concrete, Masonry, Wood, Other |
| Measurement Units | Metric |
| Footprint Area | |
| Building Features | Garden / Park |
| Tags | autocad, city hall, civic center, community center, complete, DWG, full, kitchen, men, multipurpose, multipurpose room, offices, Project, room, salon, sum, toilets, warehouse, women |








