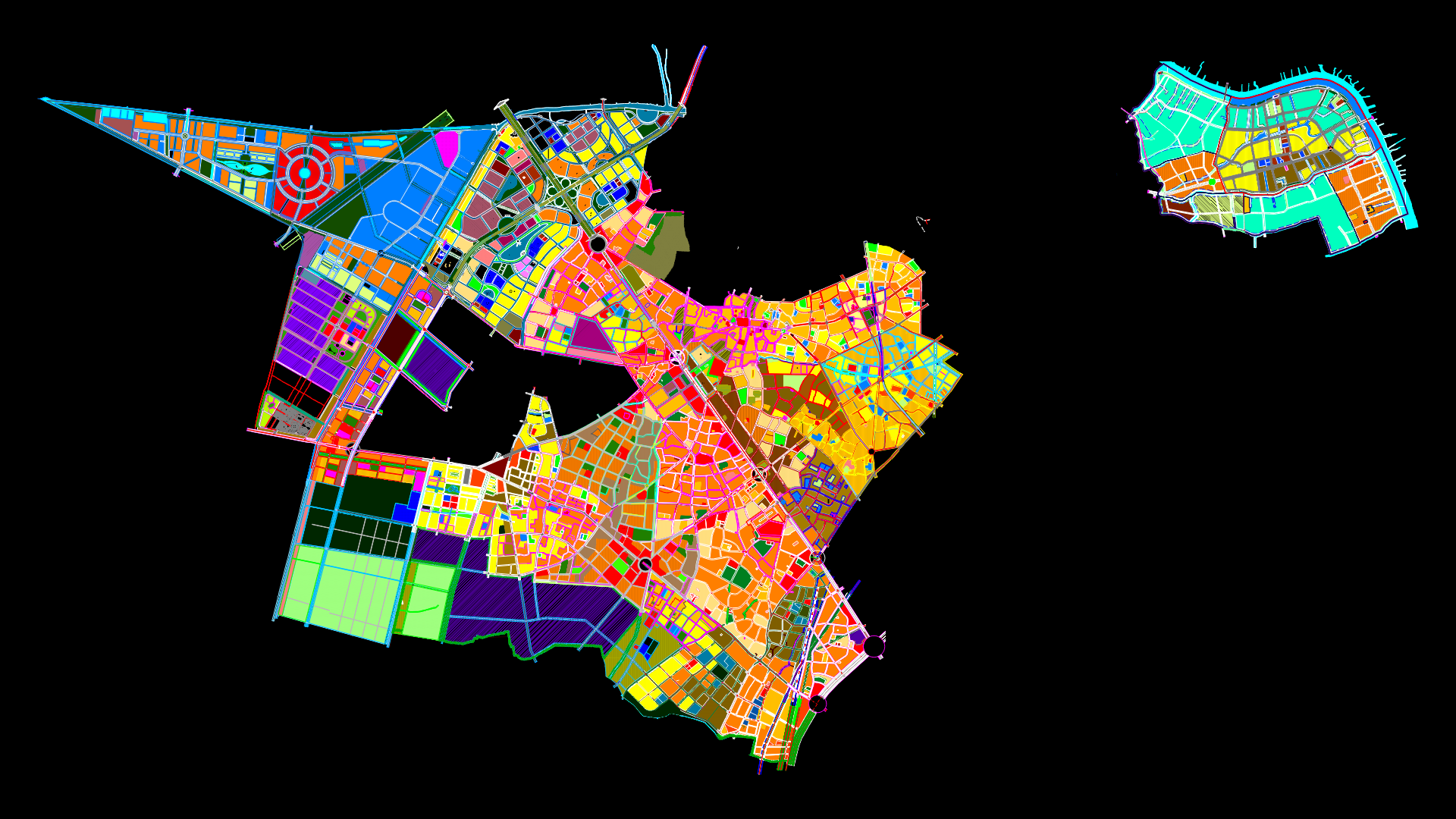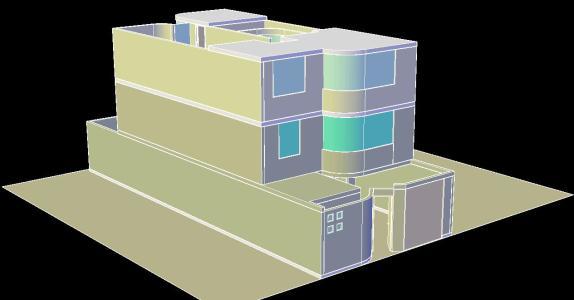Multipurpose Room Slab Multisport DWG Elevation for AutoCAD

Plant and elevations
Drawing labels, details, and other text information extracted from the CAD file (Translated from Spanish):
npt., multipurpose room, cafeteria, files, kitchenette, second level floor, attention bar, mezzanine, light and sound booth, sshh, multiple use slab, stage, hall, dressing rooms, sshh women, office, sshh males , deposit, ss.hh. women, ss.hh. male, ticket office, snack, guardian, entrance hall, first level floor, reception reports and topical, location, floor :, sheet number, specialty :, date :, drawing :, scale :, project, province: paucartambo, region: cusco , district: kosñipata, locality: pilcopata, consultor :, urb. : villa san francisco, municipal multipurpose room, plants, project:, what date, what specialty, key.prototype, projection mooring beam, windows, box vain, doors, height, type, width, observations, unit, sill, variable, Andean colonial tile eternit, rainwater drainage channel, roofs, roofs, cuts, elevations, translucent roof, metallic mesh enclosure, section aa, section bb, section cc, section dd, lateral elevation, main elevation, rear elevation
Raw text data extracted from CAD file:
| Language | Spanish |
| Drawing Type | Elevation |
| Category | City Plans |
| Additional Screenshots |
 |
| File Type | dwg |
| Materials | Other |
| Measurement Units | Metric |
| Footprint Area | |
| Building Features | |
| Tags | autocad, city hall, civic center, community center, DWG, elevation, elevations, multipurpose, multisport, plant, room, slab |








