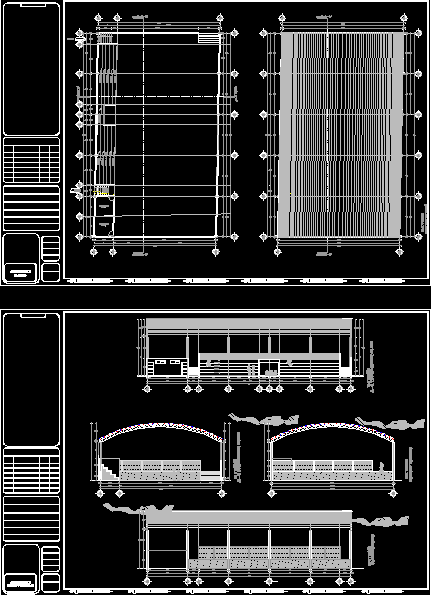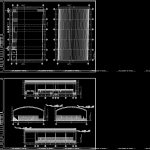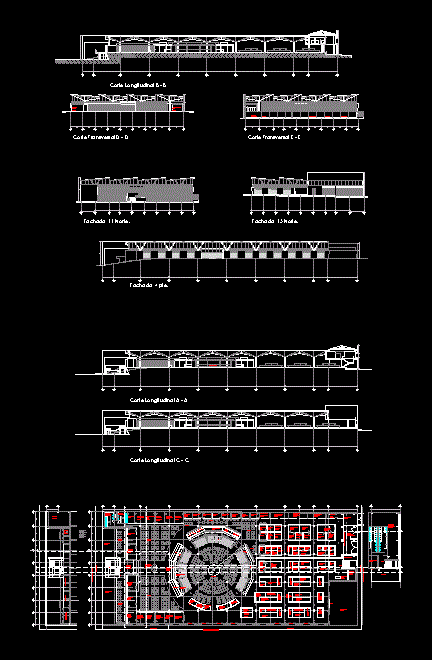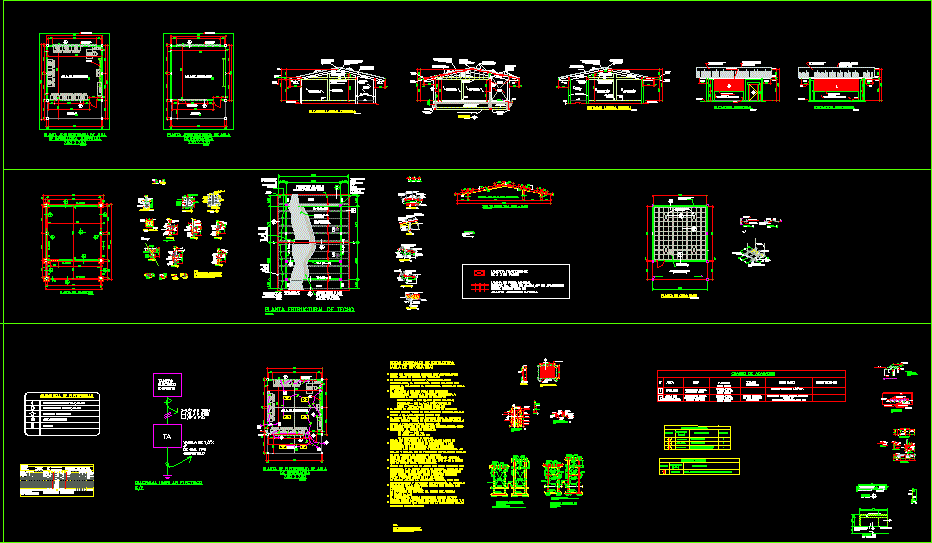Multipurpose Room With Stairs DWG Block for AutoCAD
ADVERTISEMENT

ADVERTISEMENT
BUILDING A BASE METAL STRUCTURE AND FIELD, WITH STANDS FOR SPECTATORS … PLANT HAS ARQ. ROOF, AND FRONT CUTS
Drawing labels, details, and other text information extracted from the CAD file (Translated from Spanish):
access, court b-b ‘, roof plant, cut a-a’, longitudinal cut b-b ‘, cross-cut a-a’, east façade, north façade, architectural, plants, — dpg_engineering bridges — — dpg_engineering in bridges — — dpg_engineering in bridges — — dpg_engineering in bridges —- — dpg_engineering in bridges —- — dpg_ingenieria in bridges —, cuts and facades
Raw text data extracted from CAD file:
| Language | Spanish |
| Drawing Type | Block |
| Category | City Plans |
| Additional Screenshots |
 |
| File Type | dwg |
| Materials | Other |
| Measurement Units | Metric |
| Footprint Area | |
| Building Features | |
| Tags | arq, autocad, base, block, building, city hall, civic center, community center, DWG, field, metal, multipurpose, multipurpose room, nave, plant, roof, room, spectators, stairs, stands, structure |








