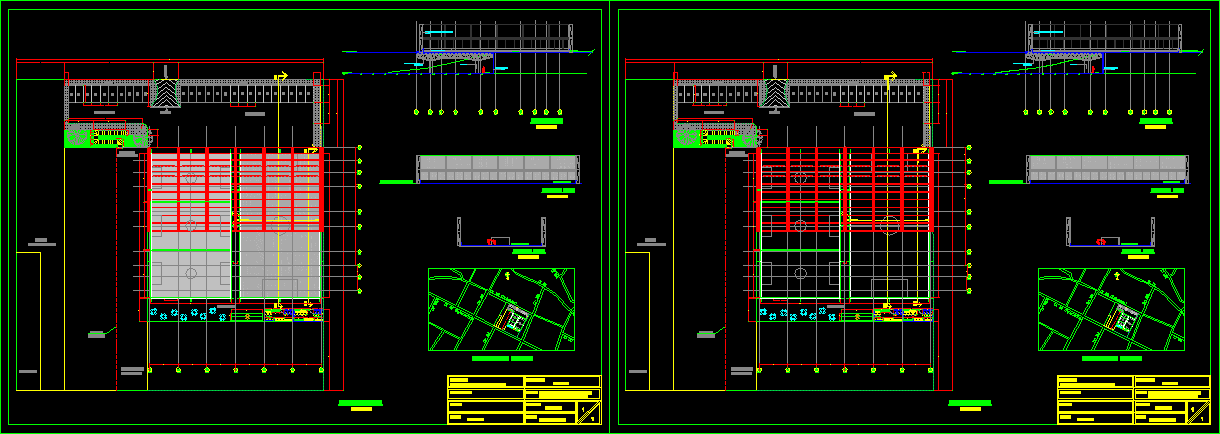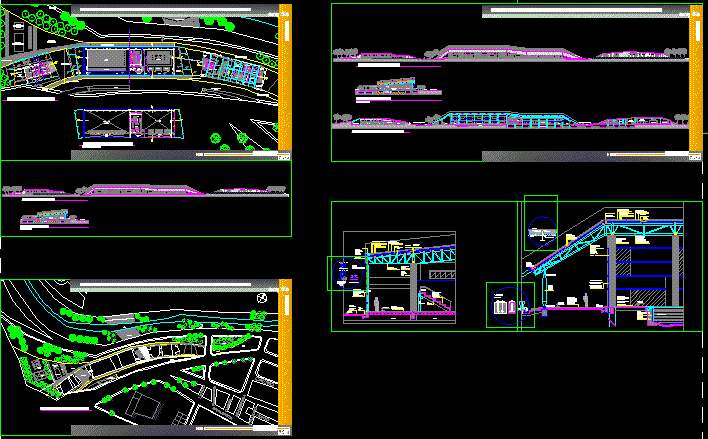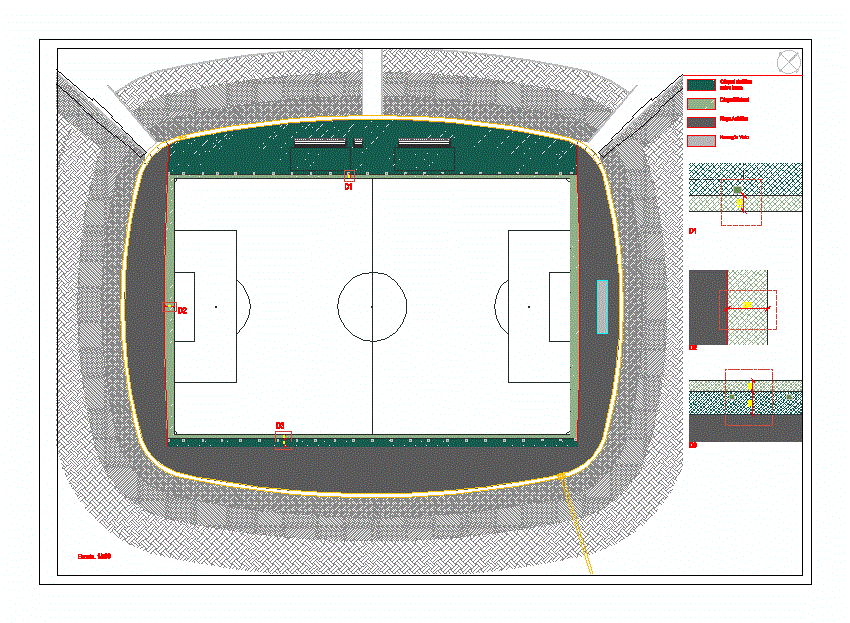Multisport Court With Synthetic Grass DWG Detail for AutoCAD

SPATIAL DISTRIBUTION AND DETAILS.
Drawing labels, details, and other text information extracted from the CAD file (Translated from Spanish):
current, second floor floor, alcove, main, sidewalk, front yard, road axis, facing line, roof plant, fourth floor plant, location, floor third floor, living room, kitchen, dining room, wc, indicated., areas: , date:, alejandro vásquez hernández, content :, signature and no. registration architect:, architect:, review :, address :, scales :, drawing :, indicated., see table., box of stamps, table of areas for horizotal property, room, table of general areas, essential common areas, private areas , built, area, free area, total area, facade, low wall, paramento, line of, soccer field, restaurant, rich ranch, workshop, juan carlos ten, snails, circulation, surface level soccer field, section a-a ‘, areas :, revised :, drew:, general floor, general location, access to, exit, interior via, access, walkway, lockers, men’s vestier, wc men, women’s vestier, w.c. women, division, exixtente, section b-b ‘, upper circulation level bleachers, sports courts, general deposit, circulation, parapet in concrete, sight cast on site, bleachers in prefabricated concrete in sight, metal handrail, floor in concrete , concrete structure in sight, structure in steel, according to structural calculation, retaining wall in concrete, in design process, roof level level, parking level, general location, exit, emergency, fire extinguisher, emergency exit, route evacuation, conventions, floor first floor, women, men, cafeteria, library, vestier, office, patio, room, stage, staff, tools, bar, door, floor, lkñ.lkñlkñl ññññññññññññ, contingency plan, bar, control , section a-a ‘, section bb’
Raw text data extracted from CAD file:
| Language | Spanish |
| Drawing Type | Detail |
| Category | Entertainment, Leisure & Sports |
| Additional Screenshots |
 |
| File Type | dwg |
| Materials | Concrete, Steel, Other |
| Measurement Units | Metric |
| Footprint Area | |
| Building Features | Garden / Park, Deck / Patio, Parking |
| Tags | autocad, court, DETAIL, details, distribution, DWG, grass, multisport, projet de centre de sports, spatial, sports center, sports center project, sportzentrum projekt, synthetic |








