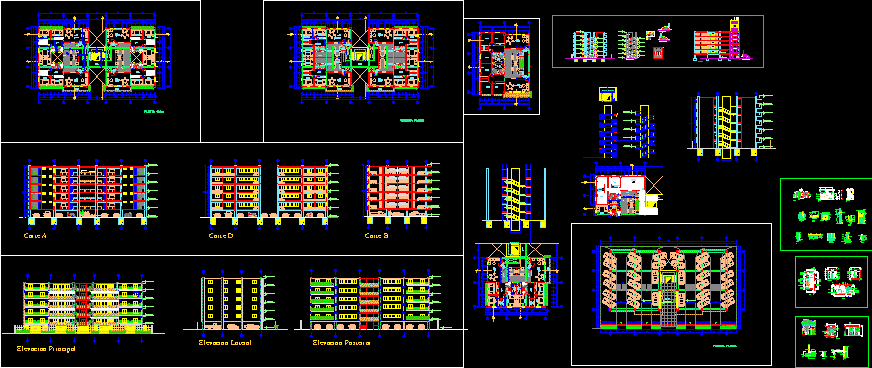Multiuse Building–Commercial Retail, Offices And Residential DWG Block for AutoCAD
ADVERTISEMENT

ADVERTISEMENT
It is a multi that has basement parking, on the first level booths and shops ,on the second floor there are offices, and flats, duplexes and triplex on the upper floors.
Drawing labels, details, and other text information extracted from the CAD file (Translated from Spanish):
pending, Deposit, machine room, cistern tank, garbage pipe, trash, garbage pipe, minibar, garbage pipe, cleaning room, ladies service, gentleman service, pending, office, waiting room, garbage pipe, minibar, garbage pipe, minibar, n.p.t, triplex, duplex, basement, first floor, second floor, third floor, fourth floor, Fifth floor, cut, n.p.t, basement, shops, Offices, households, sixth floor, Seventh floor, eighth floor
Raw text data extracted from CAD file:
| Language | Spanish |
| Drawing Type | Block |
| Category | Condominium |
| Additional Screenshots |
 |
| File Type | dwg |
| Materials | |
| Measurement Units | |
| Footprint Area | |
| Building Features | Parking, Garden / Park |
| Tags | apartment, autocad, basement, block, booths, building, condo, DWG, eigenverantwortung, Family, flats, floor, group home, grup, Level, mehrfamilien, multi, multifamily housing, multiuse, offices, ownership, parking, partnerschaft, partnership, residential, retail, shops, trade |








