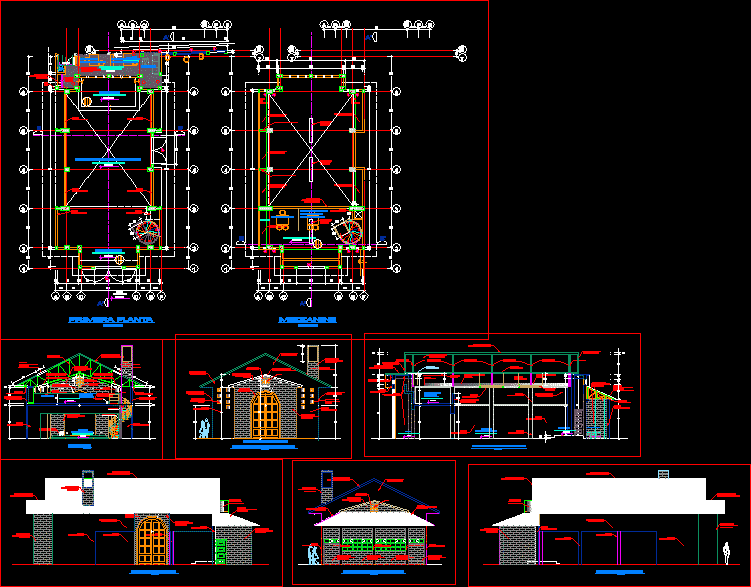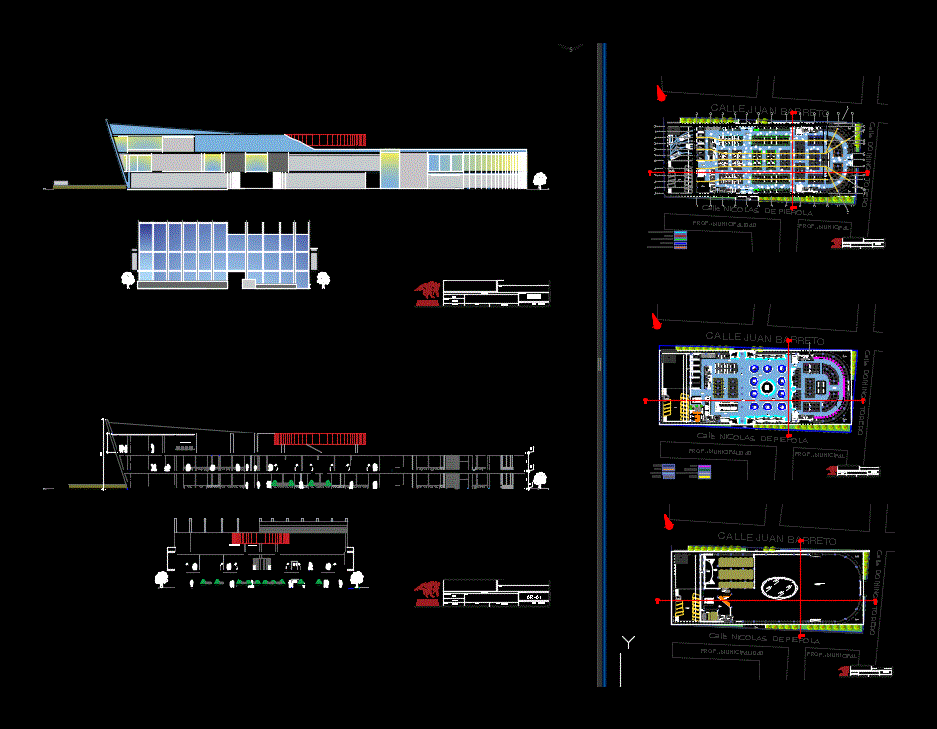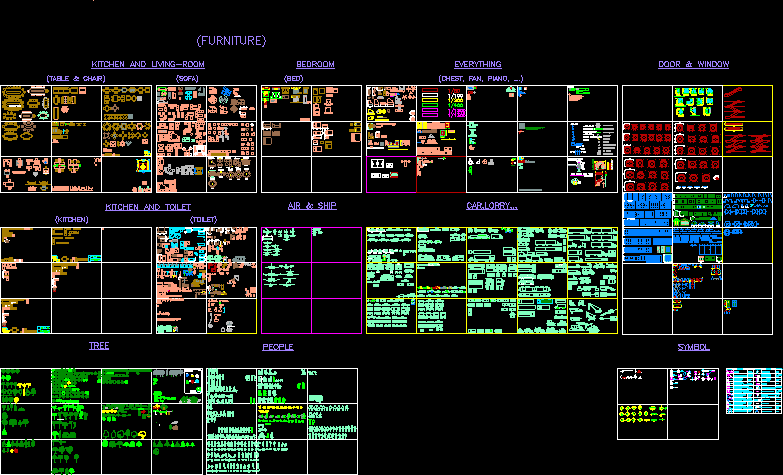Multiuse Retail Stores, BorogueÑA, Peru DWG Block for AutoCAD

Multipurpose stores, suitable environments and will provide optimum performance for meeting various activities of its population, for which it has had enough attention when sizing the floor to ceiling heights; access, windows, skylights, etc.., and likewise for the approach of different finishes, taking into account the climate.
Drawing labels, details, and other text information extracted from the CAD file:
name, pbase, pvgrid, pegct, pfgct, pegc, pegl, pegr, pfgc, pgrid, pgridt, right, peglt, pegrt, pdgl, pdgr, n.p.t., left, primera planta, elevacion principal, corte b-b’, cobertura: plancha de policarbonato onda calamina, plancha de policarbonato alveolar, sala de, usos multiples, atrio, estrado, gobernador, piso de madera machiembrada, techos, cubierta de concreto armado caravista, plano de, viga, distribucion de blocks de vidrio, vestibulo, s.h., piso: ceramico, espera, mezzanine, area de imagenes, piso de piedra lavada, local comunal municipal, sala de usos multiples, deposito, plataforma de madera, elevacion lateral izquierda, elevacion lateral derecha, elevacion posterior, teniente gobernador, presidente de la comunidad, presidente de la comision de regantes, juez de paz, teniente
Raw text data extracted from CAD file:
| Language | English |
| Drawing Type | Block |
| Category | City Plans |
| Additional Screenshots |
 |
| File Type | dwg |
| Materials | Other |
| Measurement Units | Metric |
| Footprint Area | |
| Building Features | |
| Tags | activities, autocad, block, city hall, civic center, community center, DWG, environments, meeting, multipurpose, multiuse, performance, PERU, population, provide, retail, Stores, suitable, sum |








