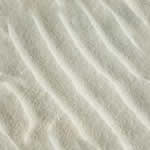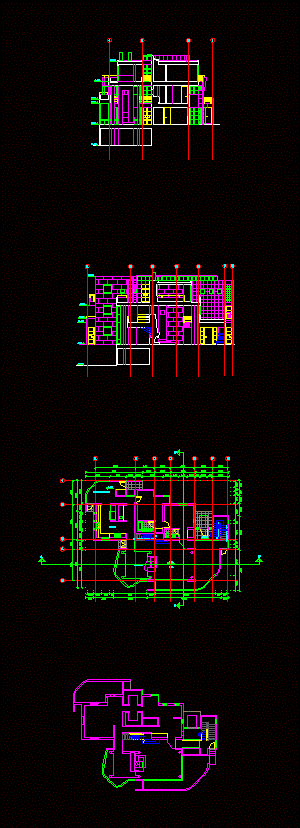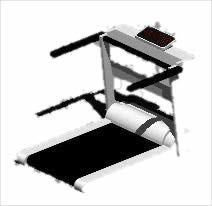Multiuse Sports Court DWG Detail for AutoCAD
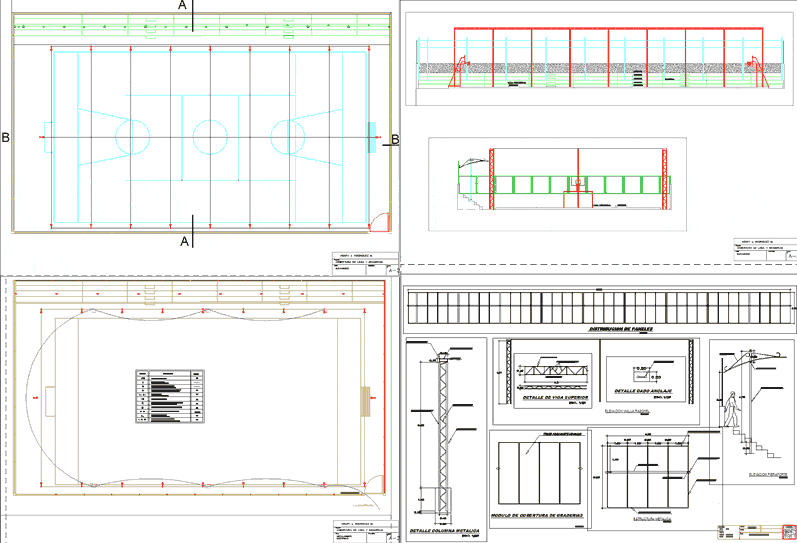
GVs slab covering multiple sports use. Planimetria – Elevations – Details – electrical installations.
Drawing labels, details, and other text information extracted from the CAD file (Translated from Spanish):
rev :, indicated, date :, scale :,: arequipa, region, province, district, place, location :, henry j. rodriguez m., rear view, front view, detail of installation, electrical components, simple switch, closes, side view, open, return, phase, detail of emergency light with signaling, pole with existing luminaire to give maintenance, electrical installations , plan :, project :, planner :, coverage of slab and bleachers, elevations, color fiber ceiling, raschell mesh, mesh front, fiberforte elevation, raschel mesh elevation, metal structure, description, extractor hood outlet, octagonal box, unipolar switch simple, double, symbol, in rectangle rectangular box, distribution board, light center outlet, spot light output, adjustable halogen kit, in octagonal fºgº box, exit bracket, octagonal pass box, kitchen force output, height, to the seal rush
Raw text data extracted from CAD file:
| Language | Spanish |
| Drawing Type | Detail |
| Category | Entertainment, Leisure & Sports |
| Additional Screenshots |
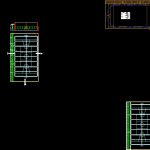 |
| File Type | dwg |
| Materials | Other |
| Measurement Units | Metric |
| Footprint Area | |
| Building Features | |
| Tags | autocad, basquetball, court, covering, DETAIL, details, DWG, electrical, elevations, feld, field, football, golf, installations, multiple, multiuse, planimetria, slab, slab sports, sport, sports, sports center, voleyball |



